9215 E Killarney, Wichita, KS 67206
Local realty services provided by:Better Homes and Gardens Real Estate Wostal Realty
9215 E Killarney,Wichita, KS 67206
$675,000
- 4 Beds
- 4 Baths
- 5,816 sq. ft.
- Single family
- Pending
Listed by: cynthia carnahan
Office: reece nichols south central kansas
MLS#:661366
Source:South Central Kansas MLS
Price summary
- Price:$675,000
- Price per sq. ft.:$116.06
About this home
Welcome to 9215 E. Killarney—a stunning patio home perfectly situated on a beautiful corner lot with a brand new composite roof, private courtyard and serene water views. From the moment you step inside, you’ll be greeted by elegance—soaring arched windows with custom privacy shades, a warm fireplace with granite surround, and built-ins that make the living room both inviting and sophisticated. Designed for entertaining, the home offers both formal and informal dining spaces, plus a chef-inspired granite kitchen boasting an abundance of cabinetry with pull-out shelving, under-cabinet lighting, center island with breakfast bar, tile backsplash, hardwood floors, pantry with pull-outs, and a butler’s pantry with ice maker, granite counters, and extensive storage. The main floor laundry room is a dream in itself—oversized at 14x10 with hardwood flooring, granite counters, built-in sink, cabinets with pull-out shelving, ironing board, and multiple closets for organization. Retreat to the luxurious master suite, where hardwood floors, plantation shutters, crown molding, recessed lighting, and a private patio entrance create a peaceful escape. The spa-like bath features dual vanities, granite countertops, oversized tile shower with dual shower heads, soaker tub, and a large walk-in closet with built-ins and a charming window seat. The finished basement expands your living options with a spacious rec room, built-ins, wet bar, daylight windows, cedar closet, bonus office or hobby room, two additional bedrooms, exercise room, and plenty of storage with shelving. Step outside to enjoy your private patio overlooking the commons area and pond—perfect for morning coffee or evening relaxation. This move-in ready masterpiece truly combines style, comfort, and convenience in one exceptional package!
Contact an agent
Home facts
- Year built:1988
- Listing ID #:661366
- Added:102 day(s) ago
- Updated:December 17, 2025 at 10:50 AM
Rooms and interior
- Bedrooms:4
- Total bathrooms:4
- Full bathrooms:4
- Living area:5,816 sq. ft.
Heating and cooling
- Cooling:Central Air, Electric
- Heating:Forced Air, Natural Gas
Structure and exterior
- Roof:Composition
- Year built:1988
- Building area:5,816 sq. ft.
- Lot area:0.2 Acres
Schools
- High school:Southeast
- Middle school:Coleman
- Elementary school:Minneha
Utilities
- Sewer:Sewer Available
Finances and disclosures
- Price:$675,000
- Price per sq. ft.:$116.06
- Tax amount:$10,176 (2024)
New listings near 9215 E Killarney
- New
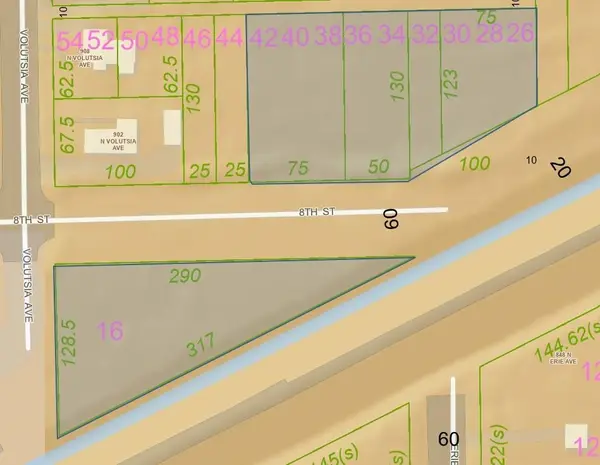 $85,000Active1.03 Acres
$85,000Active1.03 AcresLot 16 Buck's Add, Wichita, KS 67214
HERITAGE 1ST REALTY - New
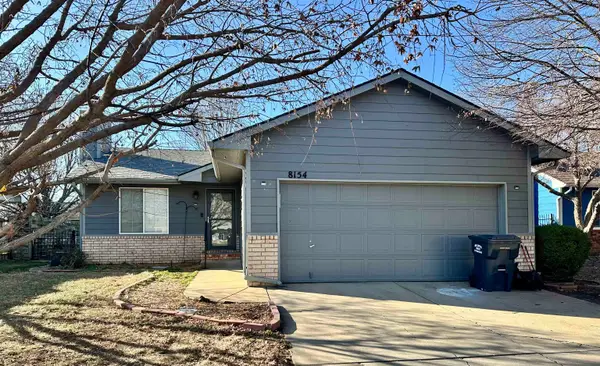 $255,000Active3 beds 2 baths1,688 sq. ft.
$255,000Active3 beds 2 baths1,688 sq. ft.8154 W 16th Ct N, Wichita, KS 67212
RE/MAX PREMIER - New
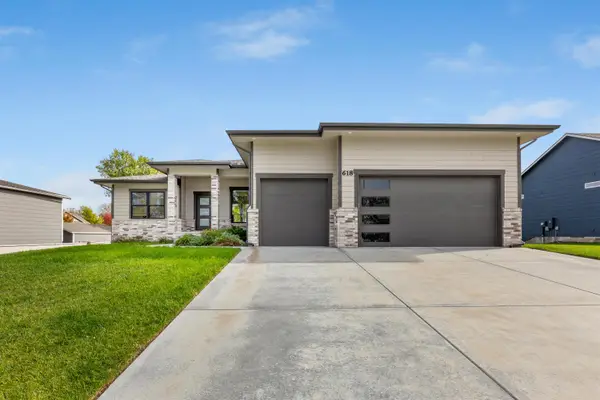 $375,000Active3 beds 2 baths1,662 sq. ft.
$375,000Active3 beds 2 baths1,662 sq. ft.618 S Clear Creek St, Wichita, KS 67230
KELLER WILLIAMS HOMETOWN PARTNERS - New
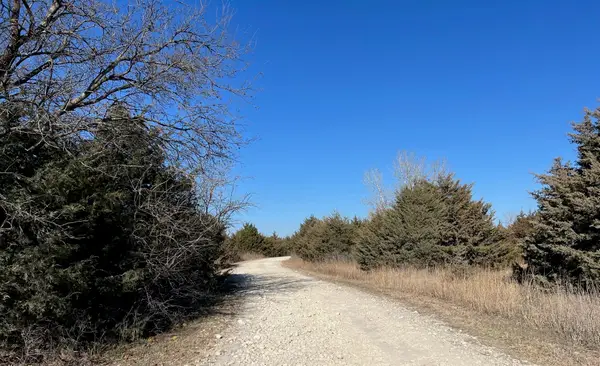 $500,000Active20 Acres
$500,000Active20 Acres00000 E 69th Street N., Wichita, KS 67228
COLDWELL BANKER PLAZA REAL ESTATE - New
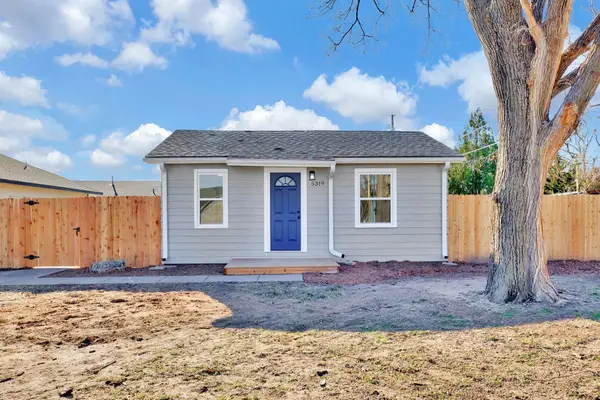 $120,000Active2 beds 1 baths768 sq. ft.
$120,000Active2 beds 1 baths768 sq. ft.5319 W Elm St, Wichita, KS 67212
HIGH POINT REALTY, LLC - New
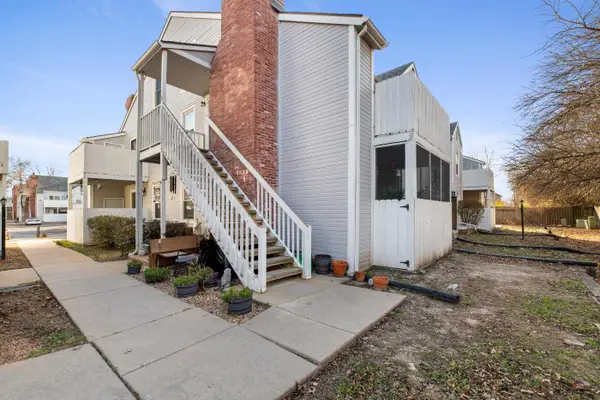 $115,500Active2 beds 2 baths1,150 sq. ft.
$115,500Active2 beds 2 baths1,150 sq. ft.1717 S Cypress St Apt 1424, Wichita, KS 67207
BERKSHIRE HATHAWAY PENFED REALTY - New
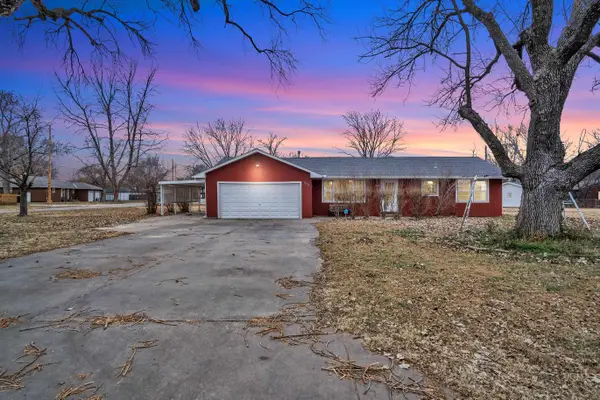 $145,000Active3 beds 1 baths1,687 sq. ft.
$145,000Active3 beds 1 baths1,687 sq. ft.1250 W Sullivan Cir, Wichita, KS 67204
BERKSHIRE HATHAWAY PENFED REALTY - New
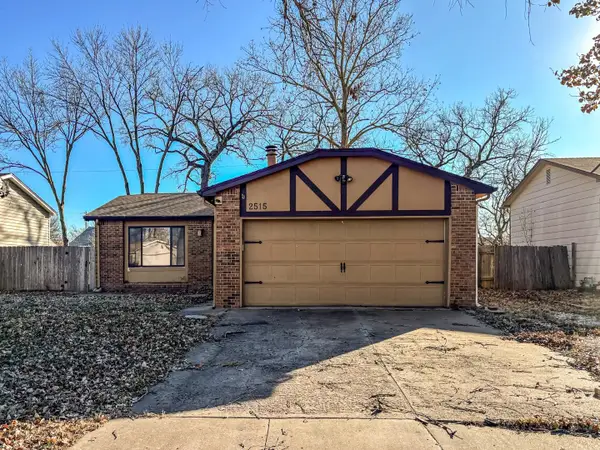 $135,000Active3 beds 2 baths1,512 sq. ft.
$135,000Active3 beds 2 baths1,512 sq. ft.2515 W Sunnybrook, Wichita, KS 67217
MCCURDY REAL ESTATE & AUCTION, LLC - New
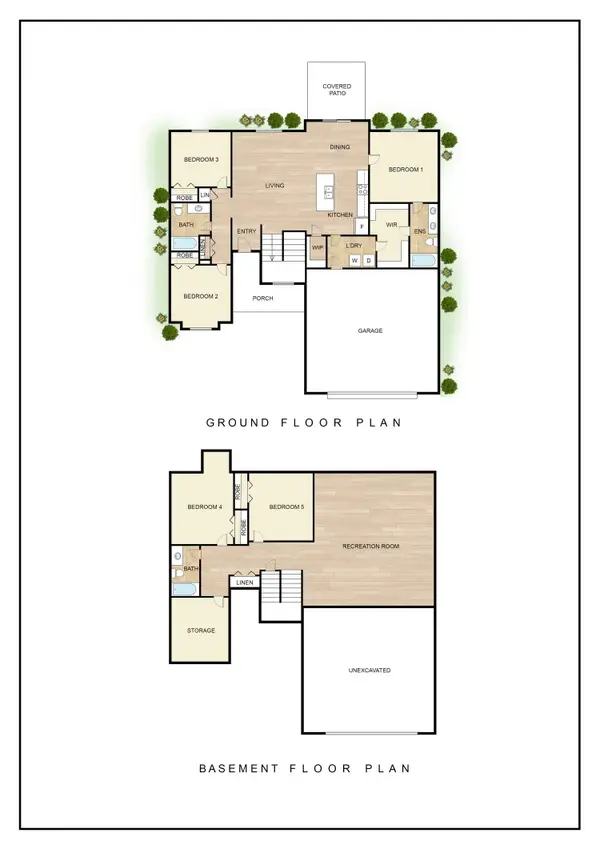 $325,755Active5 beds 3 baths2,318 sq. ft.
$325,755Active5 beds 3 baths2,318 sq. ft.2514 E Mantane, Wichita, KS 67219
J RUSSELL REAL ESTATE - New
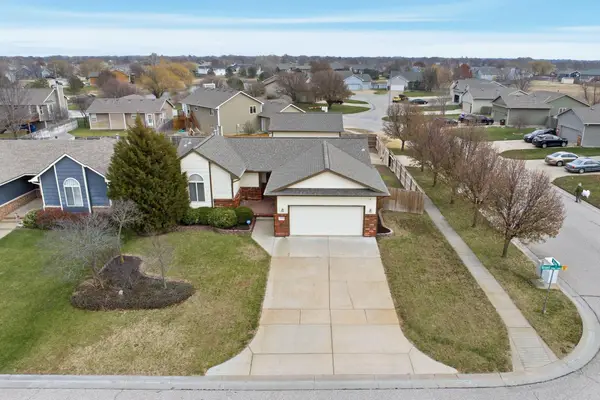 Listed by BHGRE$309,570Active5 beds 3 baths2,400 sq. ft.
Listed by BHGRE$309,570Active5 beds 3 baths2,400 sq. ft.11902 W Grant Ct, Wichita, KS 67209
BETTER HOMES & GARDENS REAL ESTATE WOSTAL REALTY
