9235 E Lakepoint Dr, Wichita, KS 67226
Local realty services provided by:Better Homes and Gardens Real Estate Wostal Realty
9235 E Lakepoint Dr,Wichita, KS 67226
$570,000
- 3 Beds
- 3 Baths
- 3,888 sq. ft.
- Single family
- Pending
Listed by: pat dreiling
Office: dreiling realty & auction, llc.
MLS#:663606
Source:South Central Kansas MLS
Price summary
- Price:$570,000
- Price per sq. ft.:$146.6
About this home
A Rare Opportunity in the Sought-After Woodspring at Tallgrass! Welcome to this beautifully maintained patio home nestled within an exclusive, gated community with access to the prestigious Tallgrass Golf Course and Country Club (membership available). This exceptional residence offers a serene, park-like setting complete with a charming courtyard and tranquil Koi pond, an ideal retreat right at your doorstep. Step inside to soaring ceilings and an open, airy layout designed for both relaxed living and elegant entertaining. The grand foyer leads into an oversized living room with a cozy fireplace and stunning floor-to-ceiling windows that flood the space with natural light. Adjacent is a formal dining room with sliding doors that open to a quaint brick patio, perfect for indoor-outdoor living. The kitchen is a chef’s delight with sleek granite countertops, crisp white cabinetry, and newer stainless steel appliances including a dishwasher and microwave. A cozy den or family room sits just off the kitchen, offering additional flexible living space. This 3-bedroom home features luxurious details and thoughtful updates throughout. The spacious primary suite and guest bedrooms provide comfort and privacy, while the fully finished basement is an entertainer’s dream. Enjoy a generous family room with fireplace, large recreation area, wet bar, guest bedroom, full bath, and two versatile bonus rooms—ideal for a home gym, office, or hobby space. Outside, unwind on the expansive deck or brick patio surrounded by lush landscaping, perfect for your morning coffee or evening cocktail. Located just minutes from K-96, shopping, dining, churches, and walking trails, this home offers a true "lock-and-leave" lifestyle in a secure, golf course community. Don’t miss this rare gem, schedule your private tour today!
Contact an agent
Home facts
- Year built:1986
- Listing ID #:663606
- Added:59 day(s) ago
- Updated:December 17, 2025 at 10:50 AM
Rooms and interior
- Bedrooms:3
- Total bathrooms:3
- Full bathrooms:2
- Half bathrooms:1
- Living area:3,888 sq. ft.
Heating and cooling
- Cooling:Central Air, Electric
- Heating:Forced Air, Natural Gas
Structure and exterior
- Roof:Tile
- Year built:1986
- Building area:3,888 sq. ft.
- Lot area:0.22 Acres
Schools
- High school:Circle
- Middle school:Circle
- Elementary school:Circle Greenwich
Utilities
- Sewer:Sewer Available
Finances and disclosures
- Price:$570,000
- Price per sq. ft.:$146.6
- Tax amount:$5,929 (2024)
New listings near 9235 E Lakepoint Dr
- New
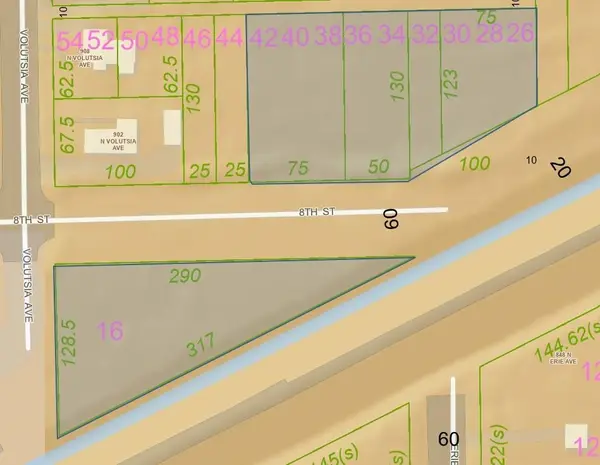 $85,000Active1.03 Acres
$85,000Active1.03 AcresLot 16 Buck's Add, Wichita, KS 67214
HERITAGE 1ST REALTY - New
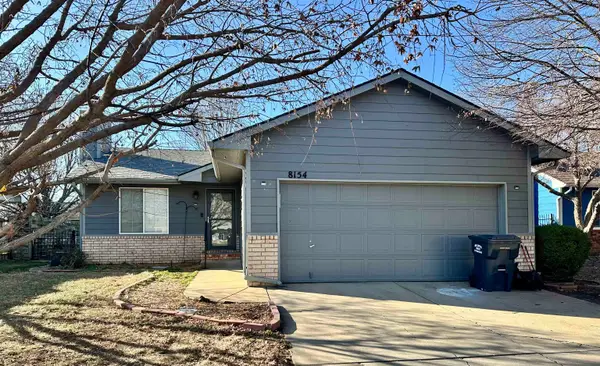 $255,000Active3 beds 2 baths1,688 sq. ft.
$255,000Active3 beds 2 baths1,688 sq. ft.8154 W 16th Ct N, Wichita, KS 67212
RE/MAX PREMIER - New
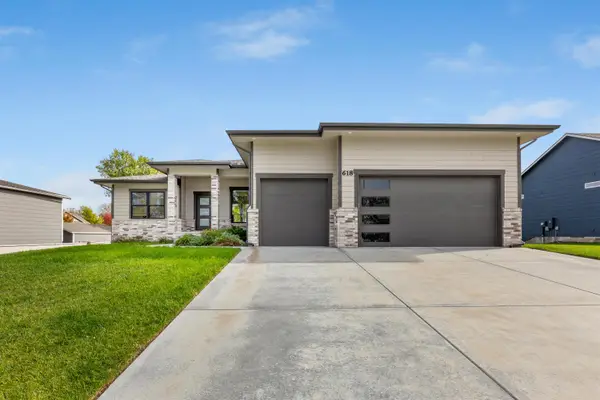 $375,000Active3 beds 2 baths1,662 sq. ft.
$375,000Active3 beds 2 baths1,662 sq. ft.618 S Clear Creek St, Wichita, KS 67230
KELLER WILLIAMS HOMETOWN PARTNERS - New
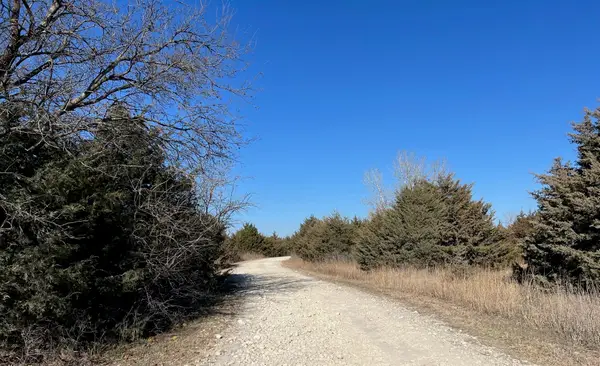 $500,000Active20 Acres
$500,000Active20 Acres00000 E 69th Street N., Wichita, KS 67228
COLDWELL BANKER PLAZA REAL ESTATE - New
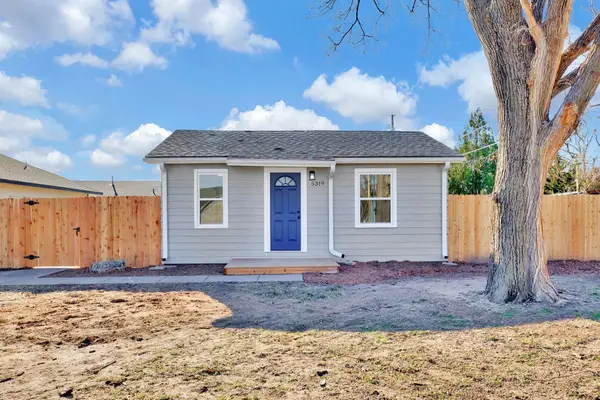 $120,000Active2 beds 1 baths768 sq. ft.
$120,000Active2 beds 1 baths768 sq. ft.5319 W Elm St, Wichita, KS 67212
HIGH POINT REALTY, LLC - New
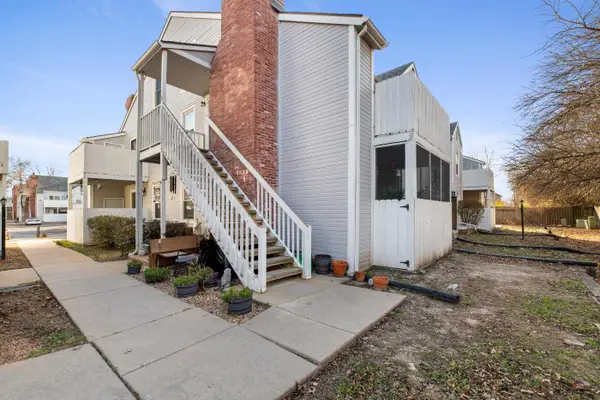 $115,500Active2 beds 2 baths1,150 sq. ft.
$115,500Active2 beds 2 baths1,150 sq. ft.1717 S Cypress St Apt 1424, Wichita, KS 67207
BERKSHIRE HATHAWAY PENFED REALTY - New
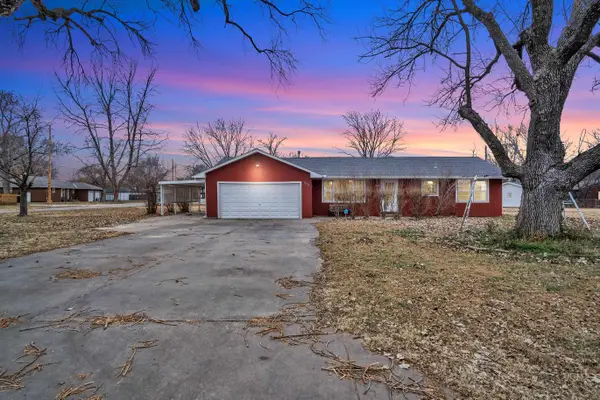 $145,000Active3 beds 1 baths1,687 sq. ft.
$145,000Active3 beds 1 baths1,687 sq. ft.1250 W Sullivan Cir, Wichita, KS 67204
BERKSHIRE HATHAWAY PENFED REALTY - New
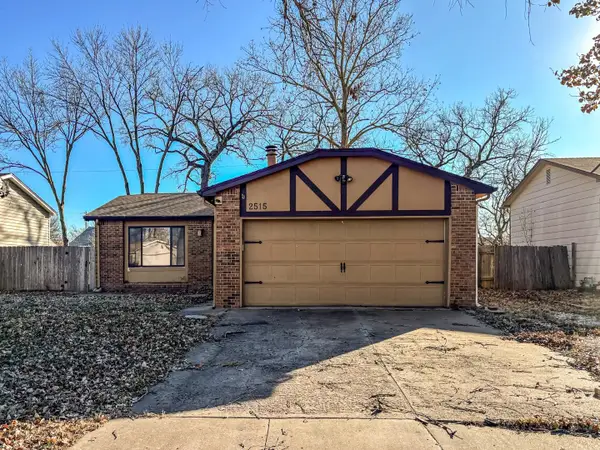 $135,000Active3 beds 2 baths1,512 sq. ft.
$135,000Active3 beds 2 baths1,512 sq. ft.2515 W Sunnybrook, Wichita, KS 67217
MCCURDY REAL ESTATE & AUCTION, LLC - New
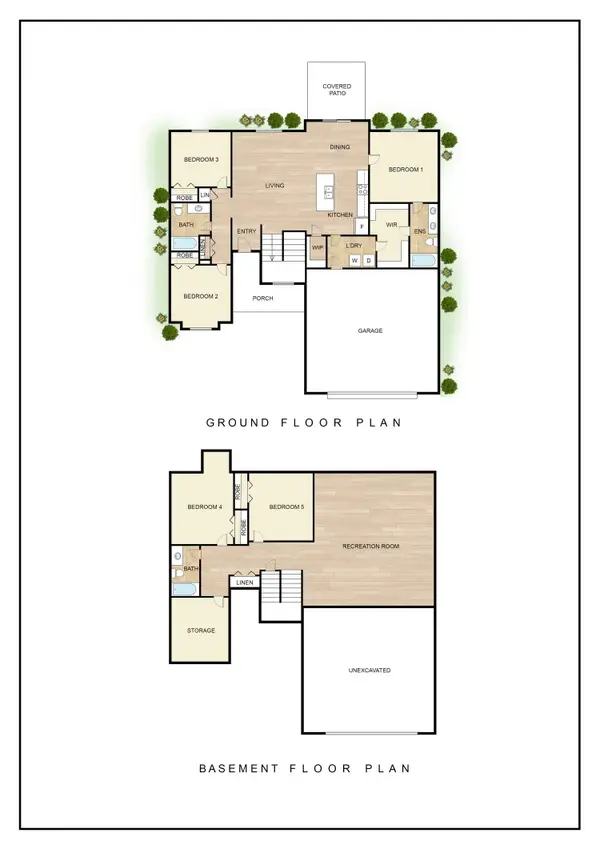 $325,755Active5 beds 3 baths2,318 sq. ft.
$325,755Active5 beds 3 baths2,318 sq. ft.2514 E Mantane, Wichita, KS 67219
J RUSSELL REAL ESTATE - New
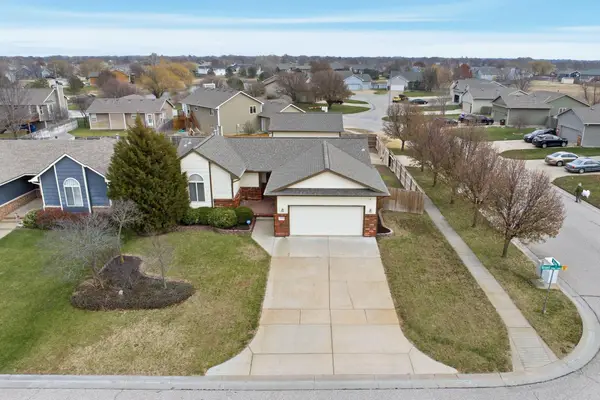 Listed by BHGRE$309,570Active5 beds 3 baths2,400 sq. ft.
Listed by BHGRE$309,570Active5 beds 3 baths2,400 sq. ft.11902 W Grant Ct, Wichita, KS 67209
BETTER HOMES & GARDENS REAL ESTATE WOSTAL REALTY
