9400 E Wilson Estates Pkwy, Wichita, KS 67206
Local realty services provided by:Better Homes and Gardens Real Estate Wostal Realty
Listed by: joel dolloff
Office: at home wichita real estate
MLS#:657219
Source:South Central Kansas MLS
Price summary
- Price:$259,900
- Price per sq. ft.:$188.88
About this home
Rare Opportunity in Wilson Estates! This beautifully maintained, zero-entry patio home is move-in ready and perfectly designed for easy living. The spacious, open-concept living and dining area flows into a large kitchen featuring granite countertops, full appliance package, and a cozy breakfast nook that opens to a charming private patio—ideal for morning coffee or evening relaxation. The open floorplan flows from kitchen, to dining, to expansive family room. Master bedroom is generously sized and has an ensuite bathroom and walk-in closet. Additionally, there is a 2nd large bedroom and full bathroom You'll love the large laundry room with ample storage space. The oversized 2-car garage includes a concrete storm shelter and a finished bonus room above—perfect for a hobby space, office, or additional storage. Enjoy the convenience of walking to the neighborhood pool, clubhouse, and putting green. HOA handles exterior maintenance, lawn care, snow removal, and trash service. Don’t miss your chance to live in this sought-after community—schedule your showing today!
Contact an agent
Home facts
- Year built:2000
- Listing ID #:657219
- Added:183 day(s) ago
- Updated:December 19, 2025 at 07:14 PM
Rooms and interior
- Bedrooms:2
- Total bathrooms:2
- Full bathrooms:2
- Living area:1,376 sq. ft.
Heating and cooling
- Cooling:Central Air, Electric
- Heating:Natural Gas
Structure and exterior
- Roof:Composition
- Year built:2000
- Building area:1,376 sq. ft.
Schools
- High school:Southeast
- Middle school:Coleman
- Elementary school:Minneha
Utilities
- Sewer:Sewer Available
Finances and disclosures
- Price:$259,900
- Price per sq. ft.:$188.88
- Tax amount:$3,232 (2024)
New listings near 9400 E Wilson Estates Pkwy
- New
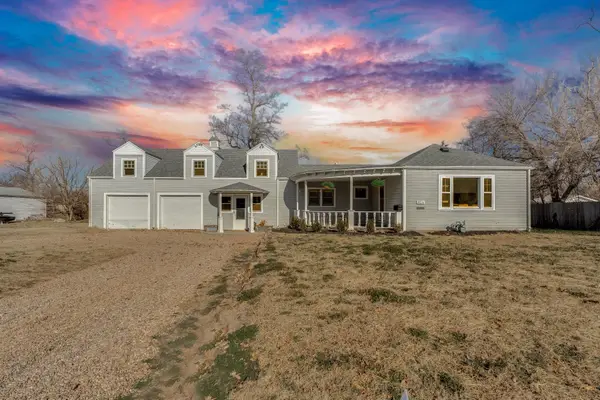 $175,000Active3 beds 2 baths2,329 sq. ft.
$175,000Active3 beds 2 baths2,329 sq. ft.824 W Southerland Dr., Wichita, KS 67217
LPT REALTY, LLC 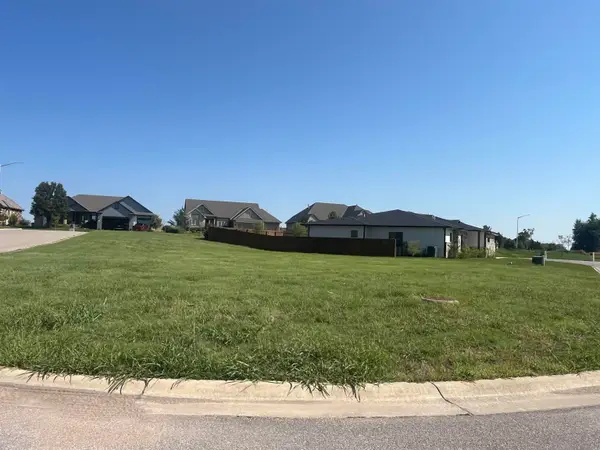 $50,000Active0.31 Acres
$50,000Active0.31 Acres4674 W Emerald Bay Ct, Wichita, KS 67205
BERKSHIRE HATHAWAY PENFED REALTY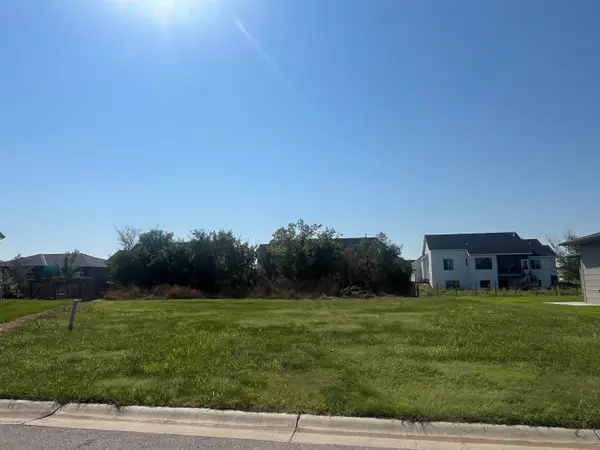 $50,000Active0.26 Acres
$50,000Active0.26 Acres4662 W Emerald Bay Ct, Wichita, KS 67205
BERKSHIRE HATHAWAY PENFED REALTY- New
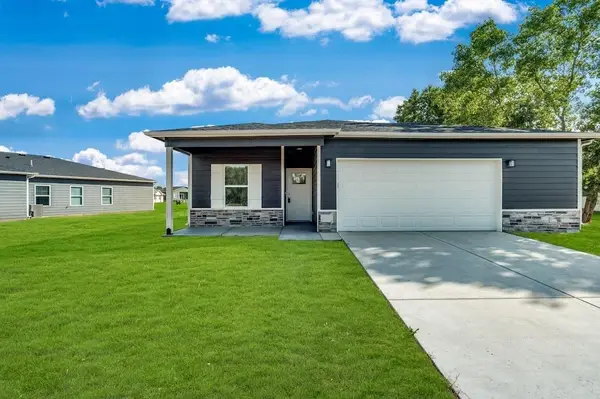 $278,490Active4 beds 2 baths1,601 sq. ft.
$278,490Active4 beds 2 baths1,601 sq. ft.3561 E Bearsden, Derby, KS 67037
BERKSHIRE HATHAWAY PENFED REALTY - New
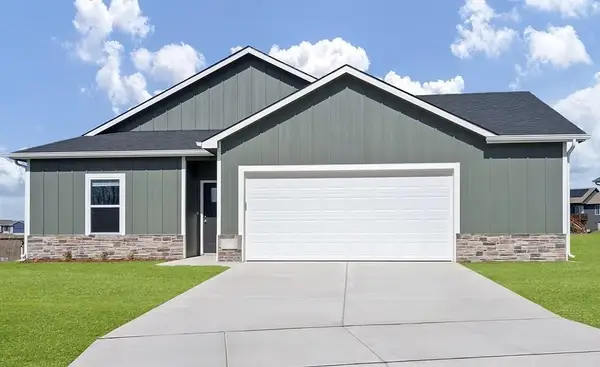 $287,490Active4 beds 2 baths1,804 sq. ft.
$287,490Active4 beds 2 baths1,804 sq. ft.3571 E Bearsden, Derby, KS 67037
BERKSHIRE HATHAWAY PENFED REALTY - New
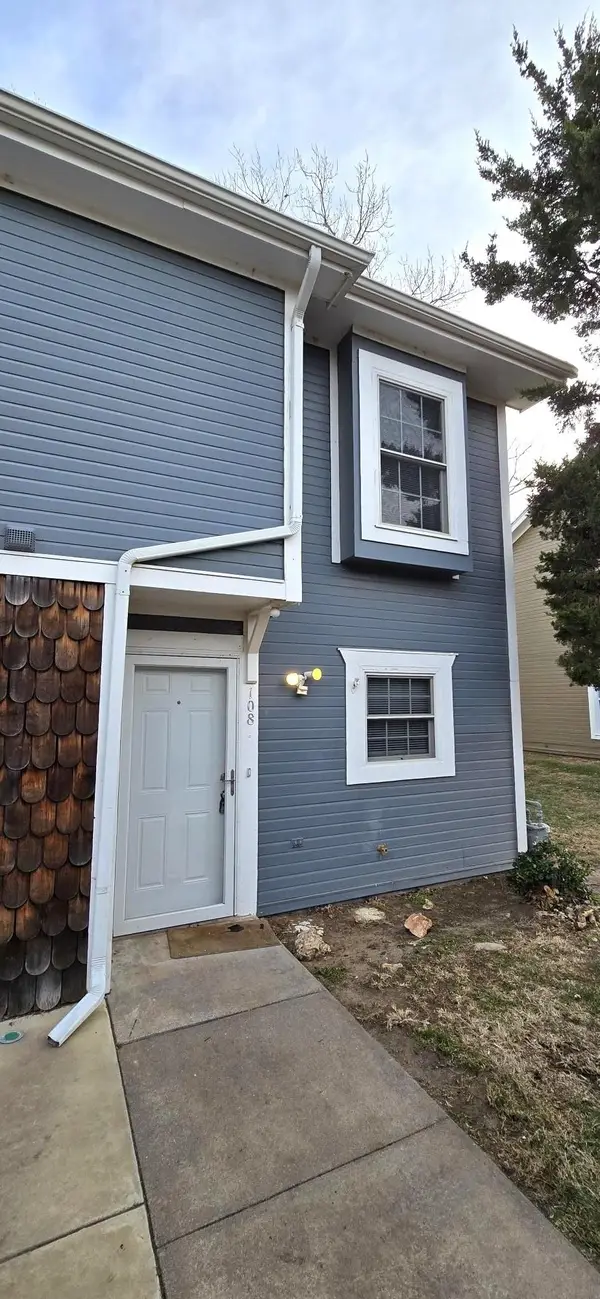 $104,900Active2 beds 2 baths888 sq. ft.
$104,900Active2 beds 2 baths888 sq. ft.6725 W Shade Ln Apt 108, Wichita, KS 67212
REALTY4LESS - New
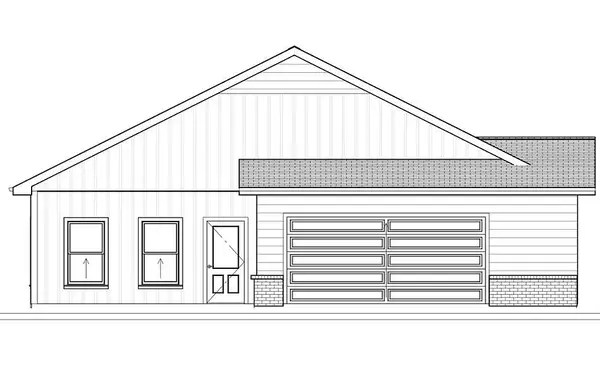 $275,990Active3 beds 2 baths1,555 sq. ft.
$275,990Active3 beds 2 baths1,555 sq. ft.3550 E Bearsden, Derby, KS 67037
BERKSHIRE HATHAWAY PENFED REALTY - New
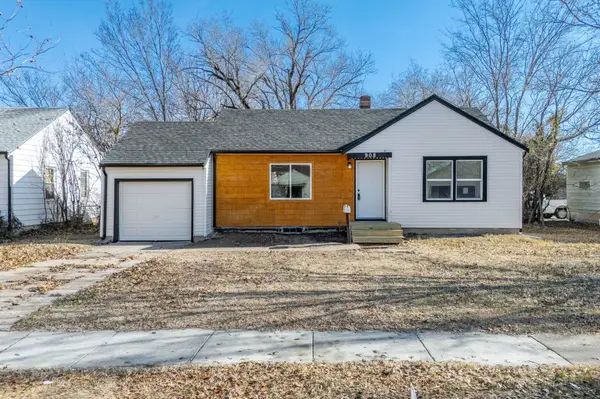 $165,000Active2 beds 1 baths1,084 sq. ft.
$165,000Active2 beds 1 baths1,084 sq. ft.908 N Ridgewood Dr, Wichita, KS 67208
LANGE REAL ESTATE - New
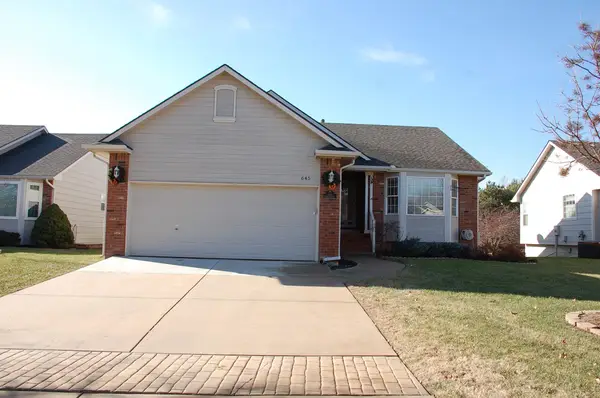 $348,900Active3 beds 3 baths2,060 sq. ft.
$348,900Active3 beds 3 baths2,060 sq. ft.645 N Cedar Downs Cir, Wichita, KS 67235
BERKSHIRE HATHAWAY PENFED REALTY - New
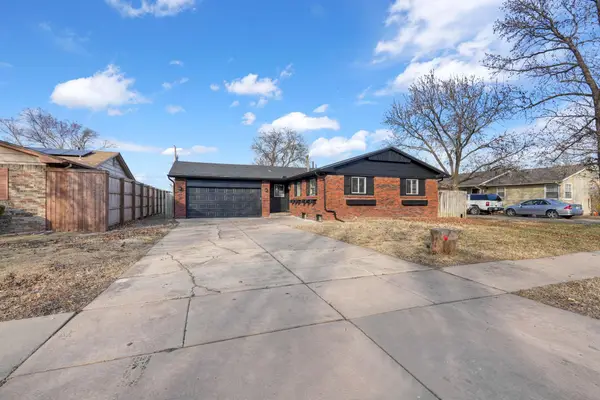 $265,000Active3 beds 3 baths2,500 sq. ft.
$265,000Active3 beds 3 baths2,500 sq. ft.8208 E Grail St, Wichita, KS 67207
REECE NICHOLS SOUTH CENTRAL KANSAS
