941 N Firefly, Wichita, KS 67235
Local realty services provided by:Better Homes and Gardens Real Estate Wostal Realty
941 N Firefly,Wichita, KS 67235
$369,000
- 4 Beds
- 3 Baths
- 3,093 sq. ft.
- Single family
- Active
Listed by: megan leis
Office: re/max premier
MLS#:666824
Source:South Central Kansas MLS
Price summary
- Price:$369,000
- Price per sq. ft.:$119.3
About this home
Welcome to your dream home! This immaculate 4-bedroom (PLUS BONUS ROOM IN BASEMENT), 3-bathroom residence is located in the highly sought-after Deer Glenn neighborhood, within the esteemed Goddard School District. The exterior features a newer impact-resistant shingle roof and a well-maintained irrigation system with sprinklers, ensuring your lawn stays lush and green. Situated on a desirable corner lot, this property offers both space and privacy. Step inside to discover a thoughtfully designed main floor that has been freshly painted and includes a formal dining room, a cozy living room, and a spacious kitchen. The kitchen features an eating bar and a charming breakfast nook. Retreat to the luxurious primary bedroom, complete with a generous walk-in closet and a beautifully appointed master bathroom featuring dual sinks, a jetted tub, and a newer tiled shower.. The fully finished basement is an entertainer's dream, boasting a large rec room with a wet bar, additional bedroom with walk-in closet, and a bathroom for convenience. Plus, there's a versatile bonus room that can easily be transformed into a home gym, office, or whatever suits your lifestyle. Finally, step outside to your brand-new covered composite deck! Perfect for outdoor entertaining or simply enjoying a quiet evening at home. This home has it all—style, space, and an unbeatable location. Don’t miss your chance to make it yours! Schedule a showing today!
Contact an agent
Home facts
- Year built:2002
- Listing ID #:666824
- Added:250 day(s) ago
- Updated:January 21, 2026 at 04:17 PM
Rooms and interior
- Bedrooms:4
- Total bathrooms:3
- Full bathrooms:3
- Living area:3,093 sq. ft.
Heating and cooling
- Cooling:Central Air, Electric
- Heating:Forced Air, Natural Gas
Structure and exterior
- Roof:Composition
- Year built:2002
- Building area:3,093 sq. ft.
- Lot area:0.32 Acres
Schools
- High school:Robert Goddard
- Middle school:Goddard
- Elementary school:Apollo
Utilities
- Sewer:Sewer Available
Finances and disclosures
- Price:$369,000
- Price per sq. ft.:$119.3
- Tax amount:$3,715 (2025)
New listings near 941 N Firefly
- New
 $100,000Active2 beds 1 baths720 sq. ft.
$100,000Active2 beds 1 baths720 sq. ft.1715 S Saint Paul St, Wichita, KS 67213
REECE NICHOLS SOUTH CENTRAL KANSAS - New
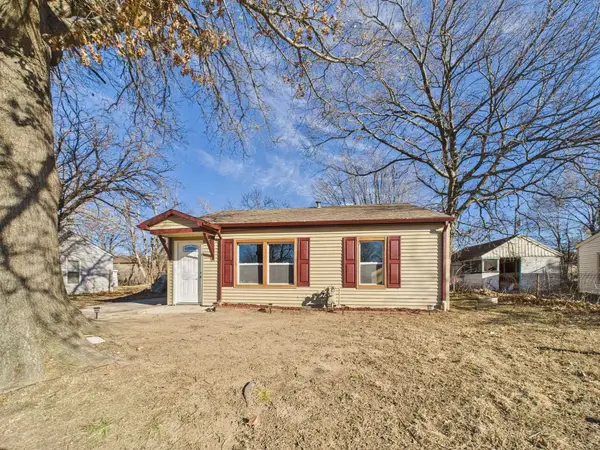 $135,000Active2 beds 1 baths672 sq. ft.
$135,000Active2 beds 1 baths672 sq. ft.138 N Kessler St, Wichita, KS 67203
LPT REALTY, LLC - New
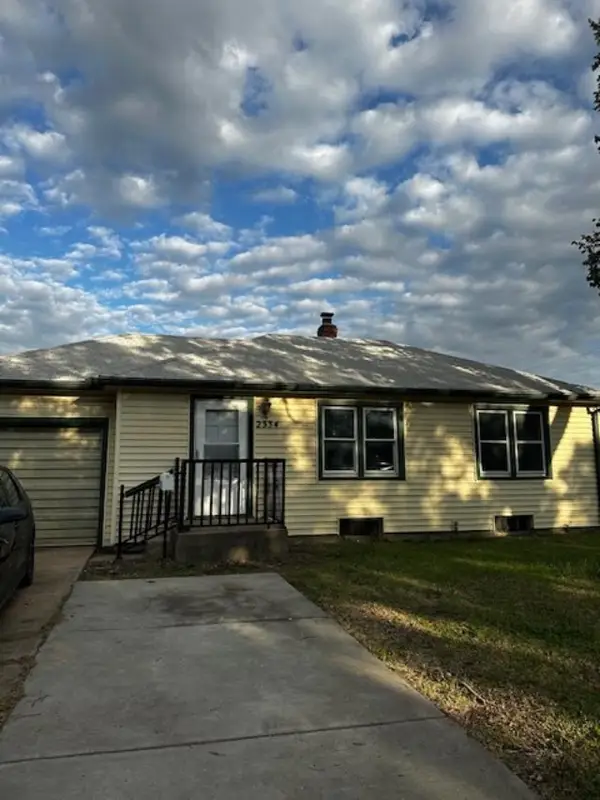 $130,000Active2 beds 1 baths743 sq. ft.
$130,000Active2 beds 1 baths743 sq. ft.2334 S Greenwood St, Wichita, KS 67211
PLATINUM REALTY LLC - New
 $375,000Active3 beds 3 baths3,011 sq. ft.
$375,000Active3 beds 3 baths3,011 sq. ft.3163 N Lake Ridge Ct, Wichita, KS 67205
REAL BROKER, LLC - New
 $650,000Active3 beds 3 baths2,095 sq. ft.
$650,000Active3 beds 3 baths2,095 sq. ft.5918 N Legion Ave, Wichita, KS 67204
REECE NICHOLS SOUTH CENTRAL KANSAS - New
 $335,000Active3 beds 3 baths2,418 sq. ft.
$335,000Active3 beds 3 baths2,418 sq. ft.12021 E Laguna Ct, Wichita, KS 67207
MCCURDY REAL ESTATE & AUCTION, LLC - Open Sun, 2 to 4pmNew
 $315,000Active4 beds 3 baths2,462 sq. ft.
$315,000Active4 beds 3 baths2,462 sq. ft.2401 N Woodridge Cir, Wichita, KS 67226
LPT REALTY, LLC - New
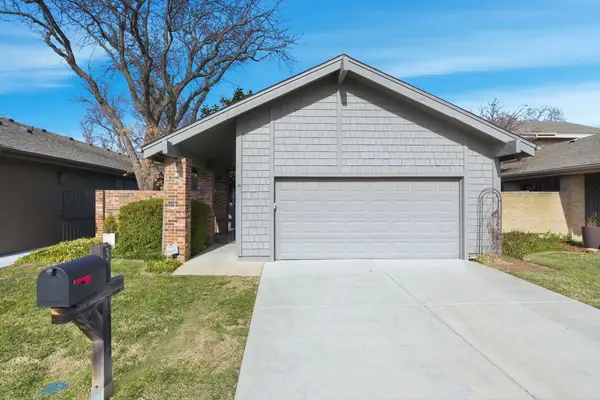 $289,000Active3 beds 2 baths2,228 sq. ft.
$289,000Active3 beds 2 baths2,228 sq. ft.7700 E 13th St N Unit 3, Wichita, KS 67206-1289
REECE NICHOLS SOUTH CENTRAL KANSAS 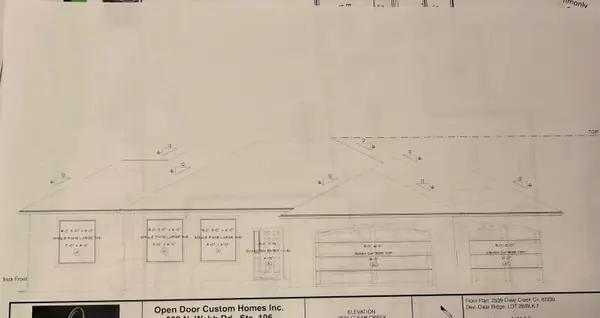 $501,500Pending5 beds 3 baths3,102 sq. ft.
$501,500Pending5 beds 3 baths3,102 sq. ft.2539 Clear Creek Cir, Wichita, KS 67230
KELLER WILLIAMS SIGNATURE PARTNERS, LLC- New
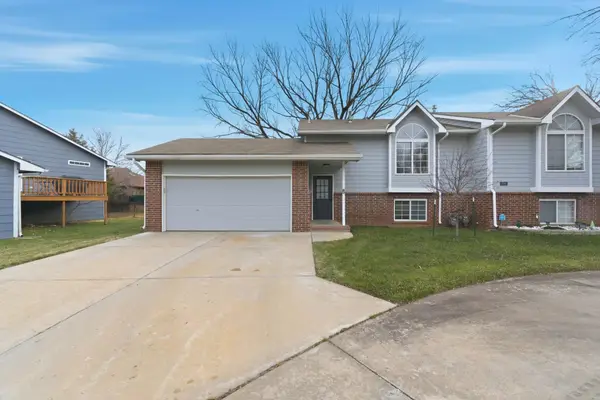 $215,000Active3 beds 2 baths1,630 sq. ft.
$215,000Active3 beds 2 baths1,630 sq. ft.10101 W Pawnee St, Wichita, KS 67215
ELITE REAL ESTATE EXPERTS
