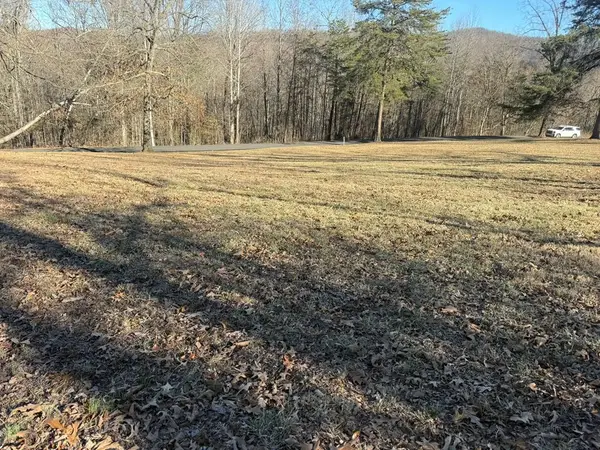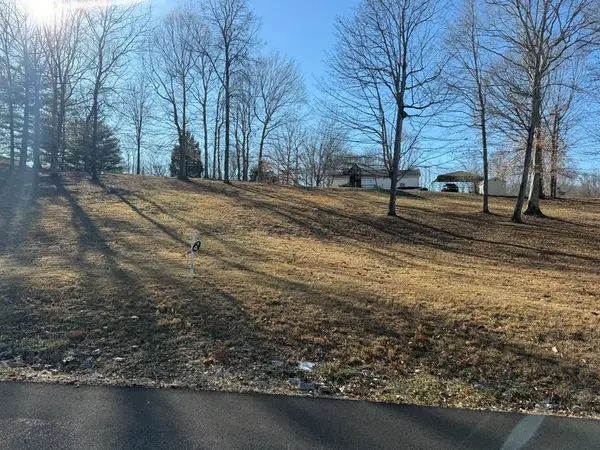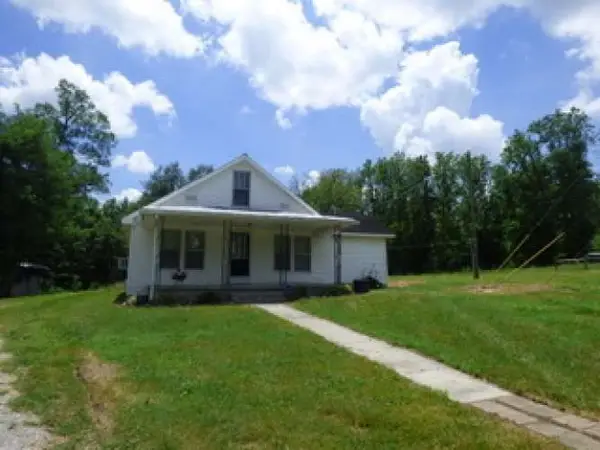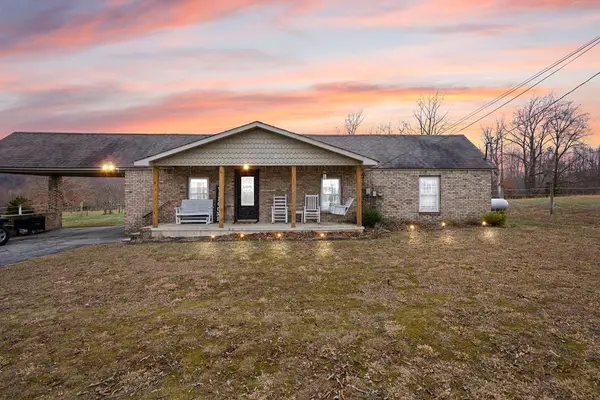2106 Seventy Six Falls Rd, Albany, KY 42602
Local realty services provided by:Better Homes and Gardens Real Estate Gwin Realty
Listed by: barbara mcwhorter
Office: the realty firm - byrdstown
MLS#:237875
Source:TN_UCAR
Price summary
- Price:$279,000
- Price per sq. ft.:$134.13
About this home
Experience county charm at its finest in this spacious 4-bedroom, 2-bath Brick Ranch Style home on 3.69 acres. Featuring a large barn, fenced pasture field, and southern-style landscaping with blooming hydrangea bushes, this home offers serene curb appeal. Just half a mile from the new 76 Falls County Club and Golf Course, and Seventy Six Falls Recreation area, it boasts a modern kitchen with stainless steel appliances, oak cabinets, and custom countertops. Enjoy an open living area, two bedrooms on each level—including two large basement bedrooms with double closets and a bathroom featuring double vanities and mirrors. Additional highlights include HVAC and roof replacements in 2018, a 2017 septic update, and an extra electric hookup with RV camper potential. Located near Lake Cumberland, with Grider Hill Marina 8 miles away and Marina Rowena 12-13 miles out, this property invites you to embrace country living. Schedule your viewing today!
Contact an agent
Home facts
- Year built:1985
- Listing ID #:237875
- Added:216 day(s) ago
- Updated:February 10, 2026 at 03:24 PM
Rooms and interior
- Bedrooms:4
- Total bathrooms:2
- Full bathrooms:2
- Living area:2,080 sq. ft.
Heating and cooling
- Cooling:Central Air
- Heating:Heat Pump
Structure and exterior
- Roof:Shingle
- Year built:1985
- Building area:2,080 sq. ft.
- Lot area:3.69 Acres
Utilities
- Water:Public
Finances and disclosures
- Price:$279,000
- Price per sq. ft.:$134.13
New listings near 2106 Seventy Six Falls Rd
- New
 $20,000Active0.57 Acres
$20,000Active0.57 AcresLot 1 Penny Lane, Albany, KY 42602
MLS# 242071Listed by: RE/MAX COUNTRY LIVING, LLC - New
 $16,500Active0 Acres
$16,500Active0 AcresLot 2 Penny Lane, Albany, KY 42602
MLS# 242072Listed by: RE/MAX COUNTRY LIVING, LLC - New
 $16,500Active0.57 Acres
$16,500Active0.57 AcresLot 3 Penny Lane, Albany, KY 42602
MLS# 242073Listed by: RE/MAX COUNTRY LIVING, LLC - New
 $16,500Active0.57 Acres
$16,500Active0.57 AcresLot 4 Penny Lane, Albany, KY 42602
MLS# 242074Listed by: RE/MAX COUNTRY LIVING, LLC  $18,000Active0.83 Acres
$18,000Active0.83 AcresLot 1 Summer Lane, Albany, KY 42602
MLS# 241533Listed by: RE/MAX COUNTRY LIVING, LLC $20,000Active0 Acres
$20,000Active0 AcresLot 3 Summer Lane, Albany, KY 42602
MLS# 241531Listed by: RE/MAX COUNTRY LIVING, LLC $20,000Active0 Acres
$20,000Active0 AcresLot 2 Summer Lane, Albany, KY 42602
MLS# 241532Listed by: RE/MAX COUNTRY LIVING, LLC $28,000Active0 Acres
$28,000Active0 AcresLot 4 Summer Lane, Albany, KY 42602
MLS# 241493Listed by: RE/MAX COUNTRY LIVING, LLC $265,000Active2 beds 1 baths850 sq. ft.
$265,000Active2 beds 1 baths850 sq. ft.1576 Sheltontown Road, Albany, KY 42602
MLS# 3073564Listed by: DIYFLATFEE.COM $174,900Active2 beds 1 baths1,092 sq. ft.
$174,900Active2 beds 1 baths1,092 sq. ft.2753 Ky Hwy 829, Albany, KY 42602
MLS# 241357Listed by: RE/MAX COUNTRY LIVING, LLC

