1209 Carl Crisp Road, Almo, KY 42020
Local realty services provided by:Better Homes and Gardens Real Estate Fern Leaf Group
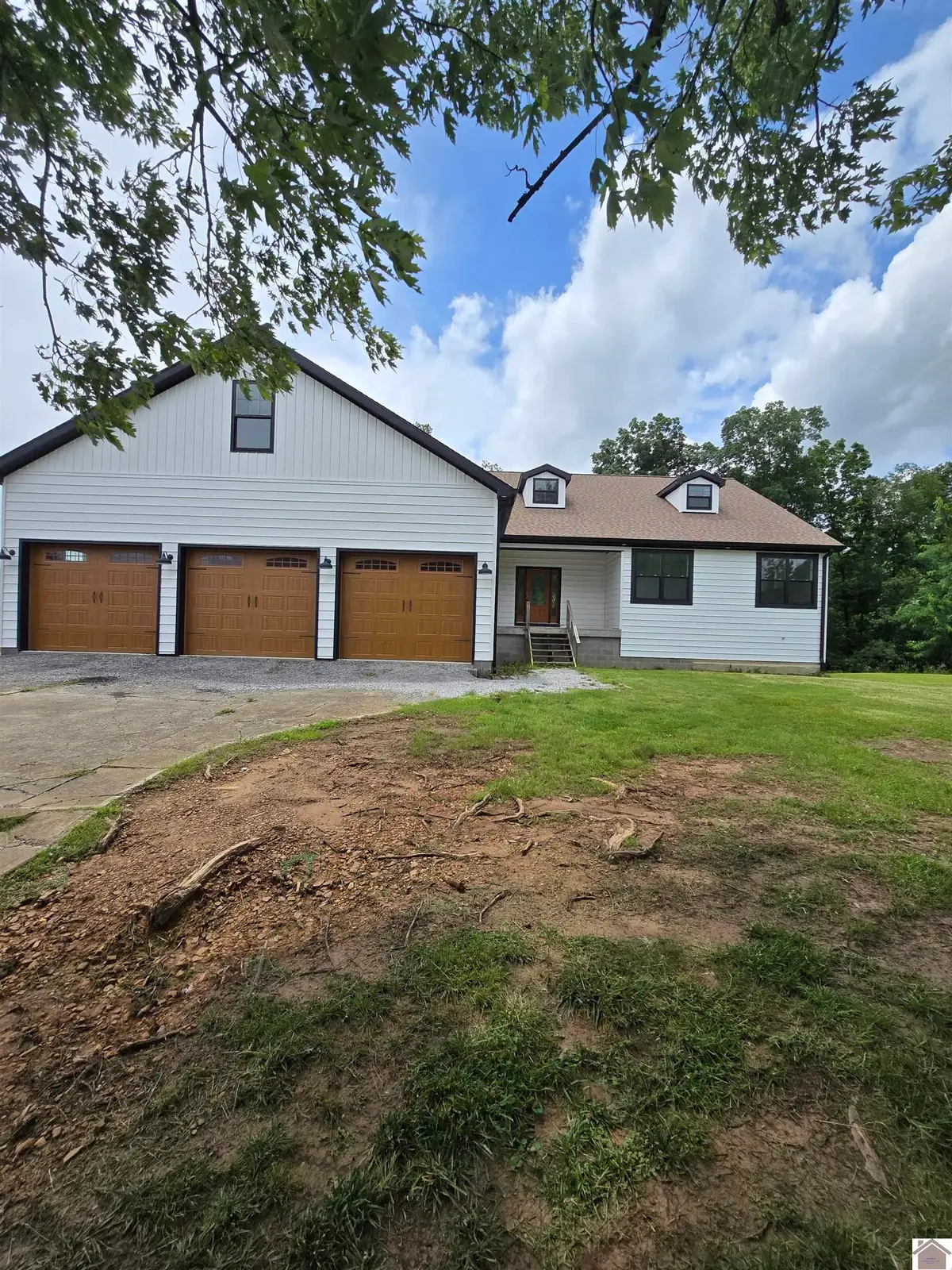
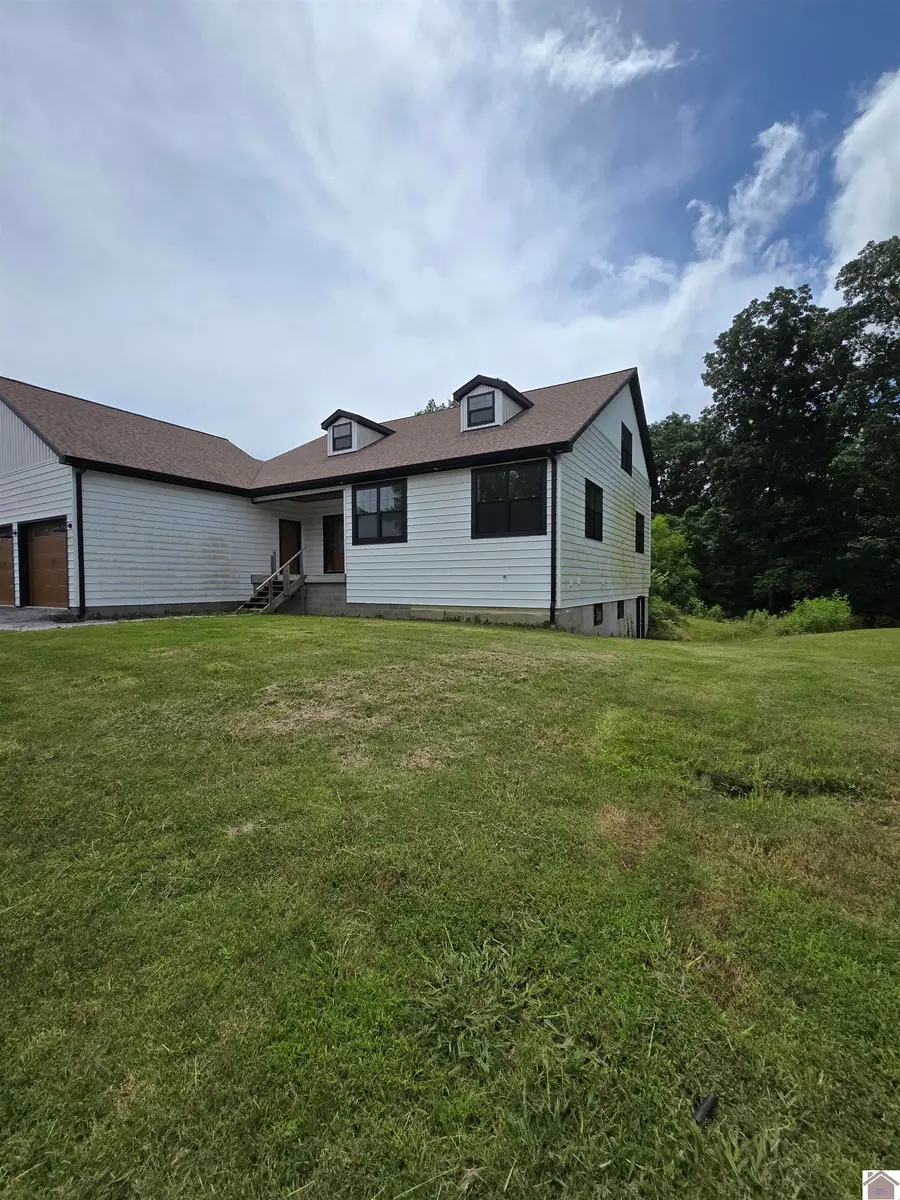

1209 Carl Crisp Road,Almo, KY 42020
$325,000
- 3 Beds
- 3 Baths
- 2,661 sq. ft.
- Single family
- Active
Listed by:bonnie byerly
Office:hometown realty & property management, llc.
MLS#:132544
Source:KY_WKRMLS
Price summary
- Price:$325,000
- Price per sq. ft.:$122.13
About this home
Spacious Partially Finished Home on 3.37 Acres Don’t miss the opportunity to own this large, partially finished home situated on 3.37 acres. This property offers incredible potential and space. Featuring a 3-car garage with a large bonus room above, this home is designed with room to grow. The main living area boasts an open concept kitchen, dining, and living space, perfect for entertaining. A cozy step-down den along the back of the home features a large windows that fills the space with natural light and offers peaceful views. The main-level primary bedroom includes a generously sized en-suite bathroom that is framed and ready to be finished to your liking. Upstairs, a loft-style layout includes one large bedroom and a full bath. The basement is mostly finished with sheetrock and multiple rooms some already painted and appears to be plumbed for additional equipment room is located at the back of the garage and houses the breaker box and water line, the home is not yet complete.
Contact an agent
Home facts
- Year built:2021
- Listing Id #:132544
- Added:47 day(s) ago
- Updated:July 08, 2025 at 07:44 PM
Rooms and interior
- Bedrooms:3
- Total bathrooms:3
- Full bathrooms:2
- Half bathrooms:1
- Living area:2,661 sq. ft.
Heating and cooling
- Cooling:Central Air
Structure and exterior
- Year built:2021
- Building area:2,661 sq. ft.
- Lot area:3.37 Acres
Schools
- High school:Calloway/Murray-VERIFY
- Middle school:Calloway/Murray-VERIFY
- Elementary school:Calloway/Murray-VERIFY
Utilities
- Sewer:Septic
Finances and disclosures
- Price:$325,000
- Price per sq. ft.:$122.13
New listings near 1209 Carl Crisp Road
- New
 $330,000Active3 beds 2 baths1,700 sq. ft.
$330,000Active3 beds 2 baths1,700 sq. ft.306 Wells Purdom Dr., Almo, KY 42020
MLS# 133304Listed by: BENCHMARK REALTY - New
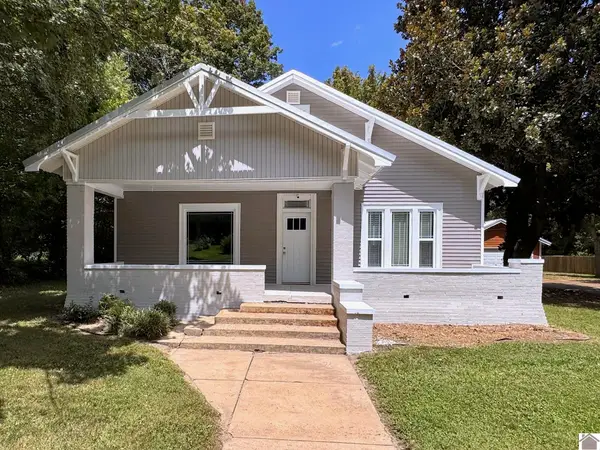 $229,900Active3 beds 1 baths1,989 sq. ft.
$229,900Active3 beds 1 baths1,989 sq. ft.1536 Almo Road, Almo, KY 42020
MLS# 133288Listed by: SBG REAL PROPERTY PROFESSIONALS 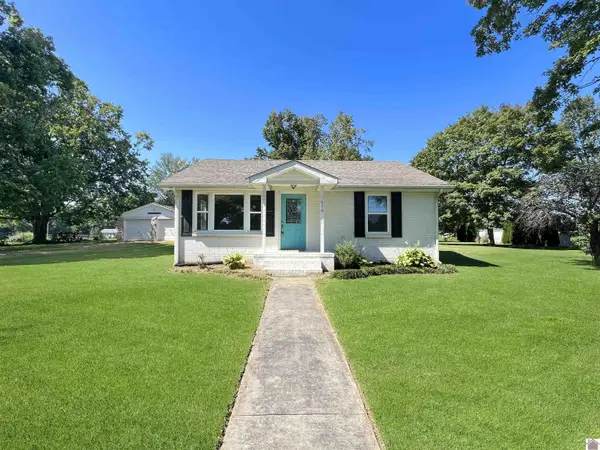 $169,000Active2 beds 1 baths1,136 sq. ft.
$169,000Active2 beds 1 baths1,136 sq. ft.650 Charley Miller, Almo, KY 42020
MLS# 133080Listed by: BENCHMARK REALTY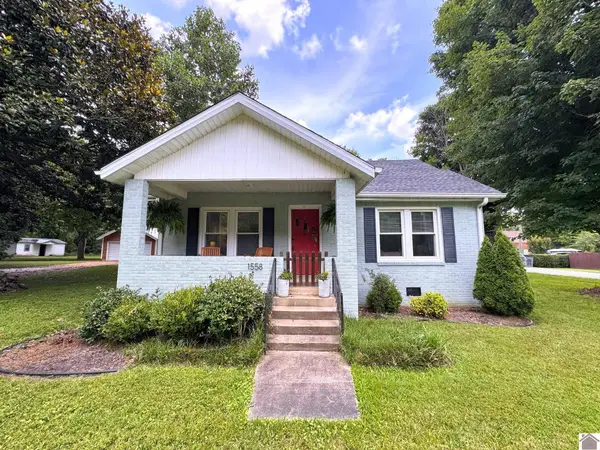 $215,000Active3 beds 2 baths1,616 sq. ft.
$215,000Active3 beds 2 baths1,616 sq. ft.1558 Almo Road, Almo, KY 42020
MLS# 133046Listed by: SBG REAL PROPERTY PROFESSIONALS $275,000Active3 beds 3 baths1,706 sq. ft.
$275,000Active3 beds 3 baths1,706 sq. ft.111 Cara Lynn Lane, Almo, KY 42020
MLS# 132892Listed by: KELLER WILLIAMS EXPERIENCE REALTY $450,000Active39.99 Acres
$450,000Active39.99 Acres000 Almo Shiloh Rd, Almo, KY 42020
MLS# 132726Listed by: KOPPERUD REALTY $139,900Active3 beds 2 baths1,425 sq. ft.
$139,900Active3 beds 2 baths1,425 sq. ft.509 Radio Road, Almo, KY 42020
MLS# 132658Listed by: PROPERTY INVESTMENT SOLUTIONS $79,500Active2 beds 1 baths1,060 sq. ft.
$79,500Active2 beds 1 baths1,060 sq. ft.48 2nd Street, Almo, KY 42020
MLS# 132629Listed by: CHECK MARK REALTY $345,000Active3 beds 2 baths1,719 sq. ft.
$345,000Active3 beds 2 baths1,719 sq. ft.202 John Purdom, Almo, KY 42020
MLS# 132553Listed by: STEDELIN REAL ESTATE, LLC
