10401 Riekert Drive, Ashland, KY 41102
Local realty services provided by:Better Homes and Gardens Real Estate Central
10401 Riekert Drive,Ashland, KY 41102
$439,900
- 3 Beds
- 3 Baths
- 2,751 sq. ft.
- Single family
- Active
Listed by: amber young
Office: re/max realty connection, llc.
MLS#:59438
Source:KY_AABR
Price summary
- Price:$439,900
- Price per sq. ft.:$159.91
About this home
***UNDER APPRAISED VALUE*** Welcome to this show-stopping one-level mid-century modern beauty that’s all about character, charm, and not a hint of cookie-cutter. With bold brick, wood, and stone accents, this home was built to stand out, and it does. Inside you’ll find 3 bedrooms and 3 full baths, including a spacious primary suite with a brick fireplace and patio access. Light pours in through the floor-to-ceiling windows, showing off two incredible living spaces, a sunken living room with a stonewall fireplace, and a family room with a brick wall fireplace right off the kitchen. Speaking of the kitchen - it’s a vibe, with an island, wet bar, breakfast nook, and a dining room close by. From the family room, primary suite, or breakfast nook, step out to a huge private patio that was made for entertaining (or just soaking up the peace). Add in the sparkling in-ground pool, and you’ve got your own private getaway without ever leving home. Another plus is the large attached garage and storage area. Homes like this don’t come along often, because they simply don’t make them like this anymore. And when they do - they don’t last long on the market!
Contact an agent
Home facts
- Year built:1983
- Listing ID #:59438
- Added:152 day(s) ago
- Updated:February 12, 2026 at 04:42 AM
Rooms and interior
- Bedrooms:3
- Total bathrooms:3
- Full bathrooms:3
- Living area:2,751 sq. ft.
Heating and cooling
- Cooling:Central
- Heating:Heat Pump
Structure and exterior
- Roof:Composition Shingles
- Year built:1983
- Building area:2,751 sq. ft.
Utilities
- Water:Public Water
- Sewer:Public Sewer
Finances and disclosures
- Price:$439,900
- Price per sq. ft.:$159.91
New listings near 10401 Riekert Drive
- New
 $175,000Active3 beds 2 baths1,302 sq. ft.
$175,000Active3 beds 2 baths1,302 sq. ft.7427 Hatchery Road, ashland, KY 41102
MLS# 60108Listed by: ROSS REAL ESTATE SERVICES - New
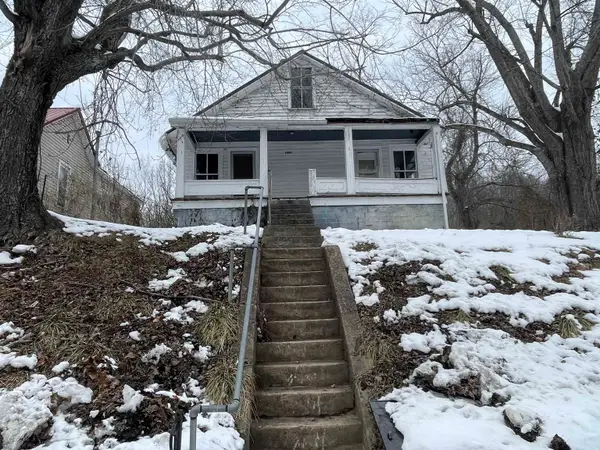 $29,900Active3 beds 1 baths1,200 sq. ft.
$29,900Active3 beds 1 baths1,200 sq. ft.1009 39th Street, ashland, KY 41101
MLS# 60107Listed by: ROSS REAL ESTATE SERVICES - New
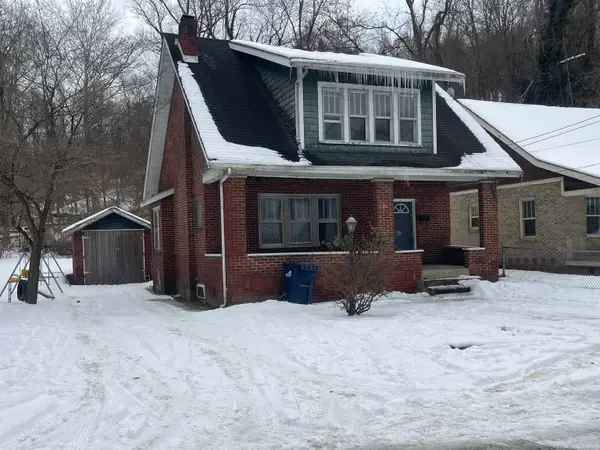 $69,900Active3 beds 1 baths1,106 sq. ft.
$69,900Active3 beds 1 baths1,106 sq. ft.3230 Bath Ave., ashland, KY 41101
MLS# 60100Listed by: DEE'S REAL ESTATE SERVICE - New
 $593,790Active3 beds 3 baths3,200 sq. ft.
$593,790Active3 beds 3 baths3,200 sq. ft.Webster Ct #sierra 39-f2, WINCHESTER, VA 22603
MLS# VAFV2039358Listed by: PEARSON SMITH REALTY, LLC - New
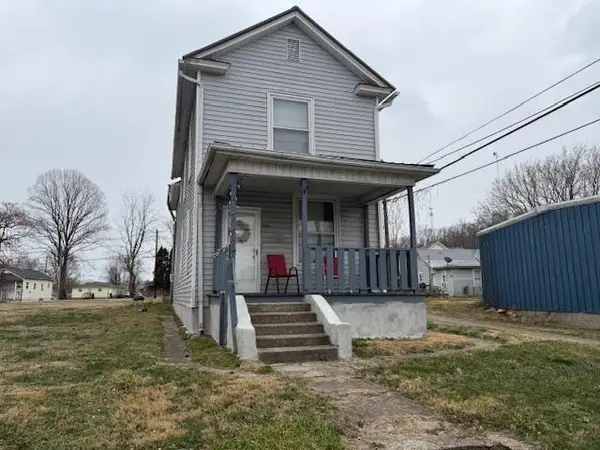 $74,900Active3 beds 1 baths1,592 sq. ft.
$74,900Active3 beds 1 baths1,592 sq. ft.456 29th Street, ashland, KY 41101
MLS# 60091Listed by: CENTURY 21 HOMES & LAND 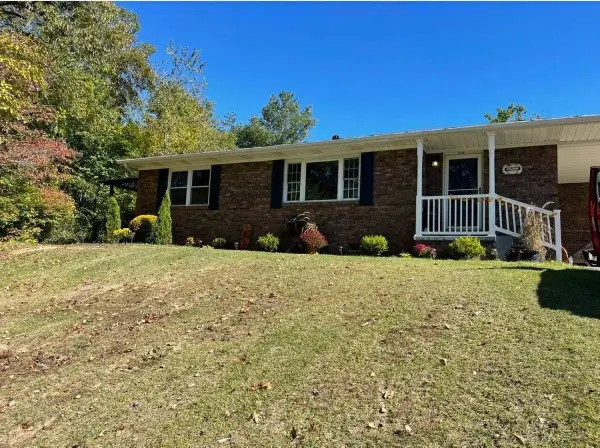 $184,900Active3 beds 2 baths1,500 sq. ft.
$184,900Active3 beds 2 baths1,500 sq. ft.6030 Margaret, ashland, KY 41102
MLS# 60082Listed by: ADVANTAGE PLUS REALTY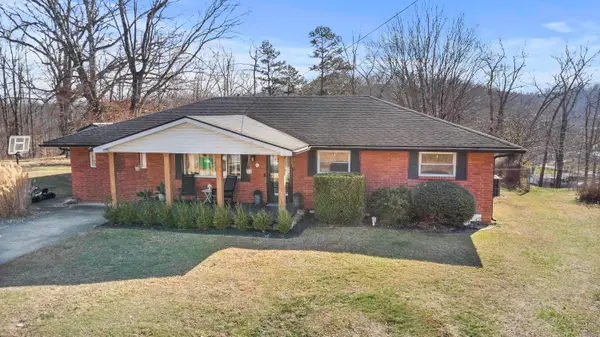 $219,500Active4 beds 2 baths1,675 sq. ft.
$219,500Active4 beds 2 baths1,675 sq. ft.312 W Woodmont Drive, ashland, KY 41102
MLS# 60068Listed by: KELLER WILLIAMS LEGACY GROUP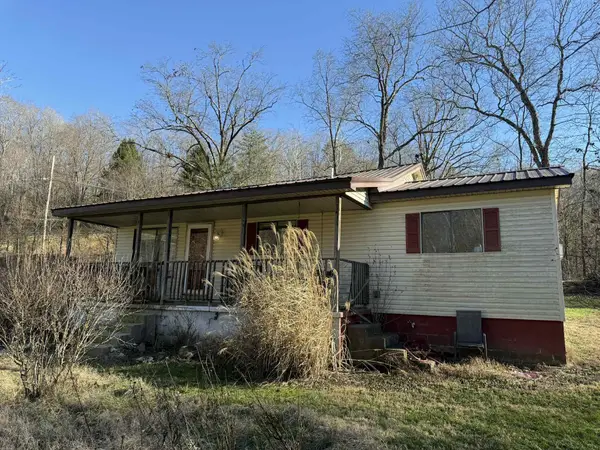 $129,900Active3 beds 1 baths1,370 sq. ft.
$129,900Active3 beds 1 baths1,370 sq. ft.1624 W Rose Road, ashland, KY 41102
MLS# 60067Listed by: ADVANTAGE PLUS REALTY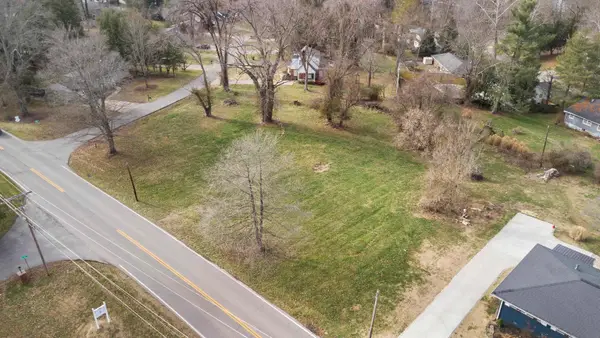 $135,000Active0.9 Acres
$135,000Active0.9 Acres2529 State Route 5, ashland, KY 41102
MLS# 60050Listed by: RE/MAX REALTY CONNECTION, LLC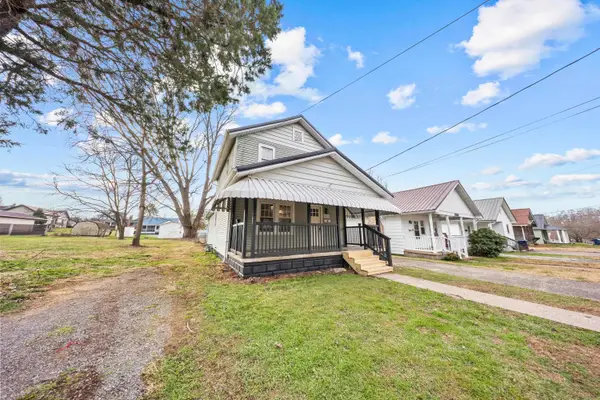 $224,500Active3 beds 2 baths1,762 sq. ft.
$224,500Active3 beds 2 baths1,762 sq. ft.3842 Cactus Street, ashland, KY 41101
MLS# 60044Listed by: KELLER WILLIAMS LEGACY GROUP

