11934 Kelly Drive, Ashland, KY 41102
Local realty services provided by:Better Homes and Gardens Real Estate Redd, Brown & Williams
11934 Kelly Drive,Ashland, KY 41102
$269,000
- 3 Beds
- 3 Baths
- 2,116 sq. ft.
- Single family
- Pending
Listed by: mary boarman
Office: re/max realty connection, llc.
MLS#:59757
Source:KY_AABR
Price summary
- Price:$269,000
- Price per sq. ft.:$127.13
About this home
Do you dream of county living without giving up the conveniences of town? Welcome to 11934 Kelly Drive, nestled on a spacious corner lot in Princeland Estates. This beautiful two-story brick home offers the perfect blend of comfort, privacy, and location—just minutes from I-64, Camp Landing Entertainment District, and the Walmart Supercenter. Step inside to find a bright, spacious living room that flows into a versatile bonus room—perfect for a home office, playroom, or hobby space. The dining area features a cozy gas log fireplace and connects seamlessly to the updated kitchen complete with butcher block countertops and a marble-inspired backsplash. Sliding doors off the dining room and bonus room open to a patio with a view of the backyard. A convenient half bath and access to the two-car garage (with new epoxy floors and laundry area) complete the main level. Upstairs, you’ll find three bedrooms and two full baths, including a spacious primary suite with a newly updated bathroom featuring a soaking tub, walk-in shower, and double vanity with sleek black fixtures and patterned tile floors—giving it a clean, modern feel. A walk-in closet is also conveniently located off the primary bedroom. Outside, enjoy a fenced backyard ideal for kids and pets, plus a new deck perfectly placed for an above ground swimming pool to be installed. There’s also a storage shed for extra space. With a new roof, HVAC system, and hot water tank all replaced within the last four years, you can move right in with peace of mind. Also included with the home purchase are a Wyze doorbell camera, front door keypad lock, and smart thermostat—all of which can be conveniently controlled from your phone. This home truly offers the best of both worlds—space to breathe, a convenient location, and modern updates throughout!
Contact an agent
Home facts
- Year built:1978
- Listing ID #:59757
- Added:2 day(s) ago
- Updated:November 15, 2025 at 08:44 AM
Rooms and interior
- Bedrooms:3
- Total bathrooms:3
- Full bathrooms:2
- Half bathrooms:1
- Living area:2,116 sq. ft.
Heating and cooling
- Cooling:Central
- Heating:Forced Air Electric, Propane
Structure and exterior
- Roof:Composition Shingles
- Year built:1978
- Building area:2,116 sq. ft.
Utilities
- Water:Public Water
- Sewer:Public Sewer
Finances and disclosures
- Price:$269,000
- Price per sq. ft.:$127.13
New listings near 11934 Kelly Drive
- New
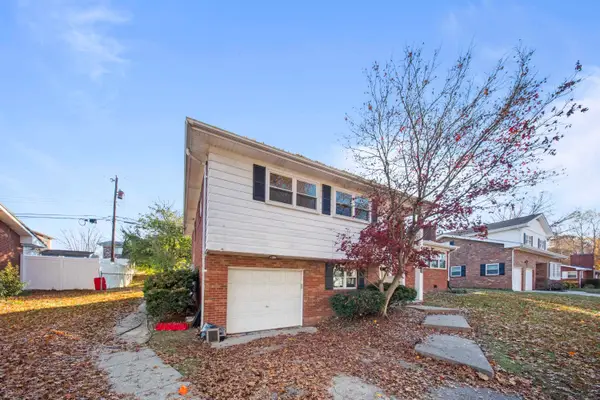 $229,900Active3 beds 3 baths2,454 sq. ft.
$229,900Active3 beds 3 baths2,454 sq. ft.3408 Ladoka Street, ashland, KY 41102
MLS# 59763Listed by: BUNCH REAL ESTATE ASSOCIATES, LLC. - New
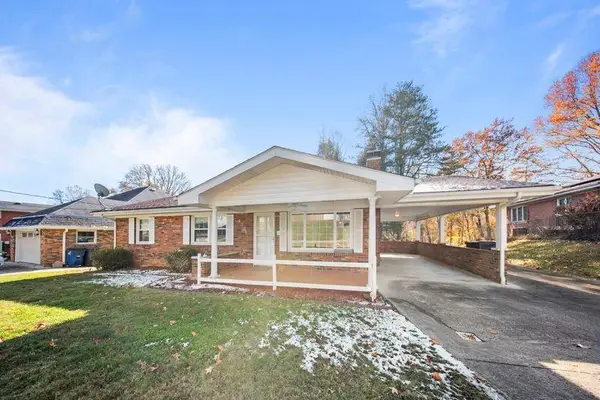 $224,900Active3 beds 2 baths2,017 sq. ft.
$224,900Active3 beds 2 baths2,017 sq. ft.4008 Southview Road, ashland, KY 41102
MLS# 59760Listed by: ROSS REAL ESTATE SERVICES - New
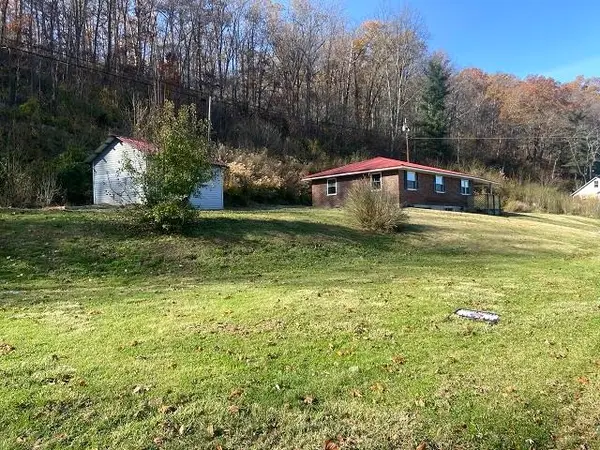 $174,900Active3 beds 1 baths1,228 sq. ft.
$174,900Active3 beds 1 baths1,228 sq. ft.10443 State Route 5, ashland, KY 41102
MLS# 59761Listed by: HENSLEY REALTY COMPANY - New
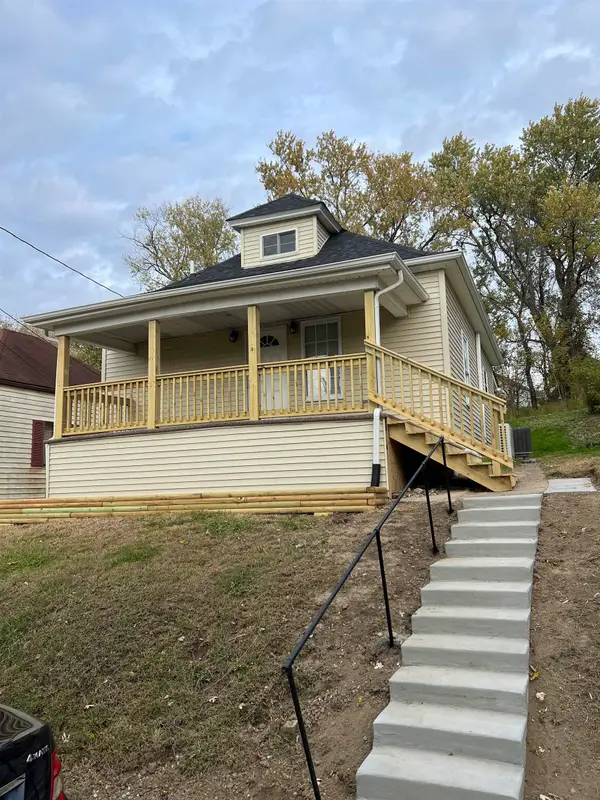 $159,000Active3 beds 2 baths900 sq. ft.
$159,000Active3 beds 2 baths900 sq. ft.515 Cherrington Street, ashland, KY 41101
MLS# 59747Listed by: ROSS REAL ESTATE SERVICES - New
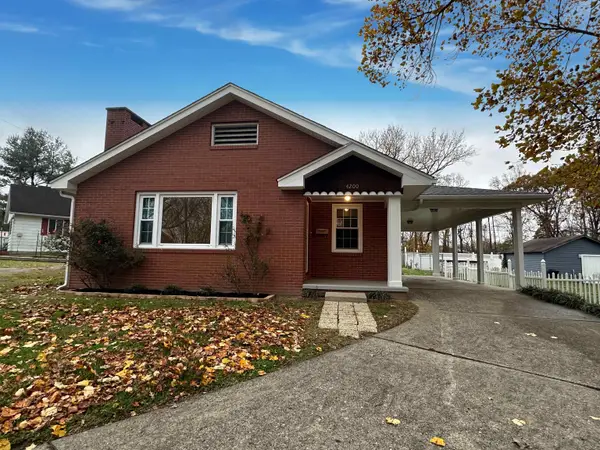 $179,900Active3 beds 1 baths1,240 sq. ft.
$179,900Active3 beds 1 baths1,240 sq. ft.4200 Mound Street, ashland, KY 41101
MLS# 59745Listed by: BUNCH REAL ESTATE ASSOCIATES, LLC. - New
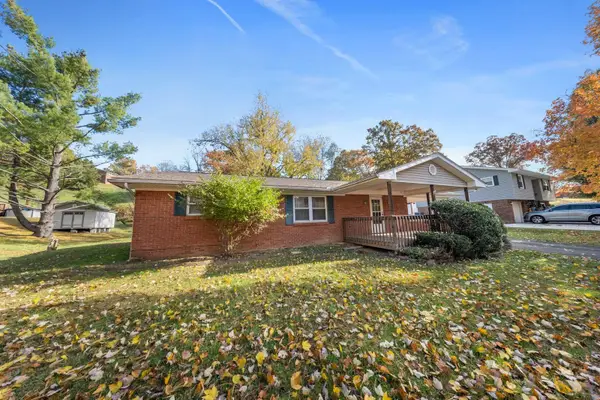 $139,900Active3 beds 2 baths1,293 sq. ft.
$139,900Active3 beds 2 baths1,293 sq. ft.906 W Alexander Drive, ashland, KY 41102
MLS# 59736Listed by: ADVANTAGE PLUS REALTY - New
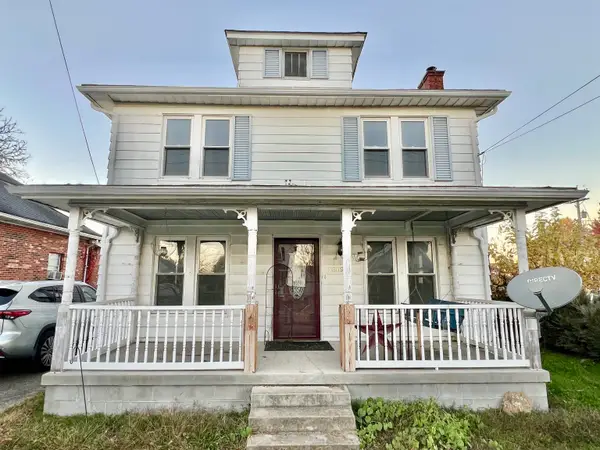 $89,000Active4 beds 2 baths1,582 sq. ft.
$89,000Active4 beds 2 baths1,582 sq. ft.2809 29th Street, ashland, KY 41102
MLS# 59735Listed by: ROSS REAL ESTATE SERVICES - New
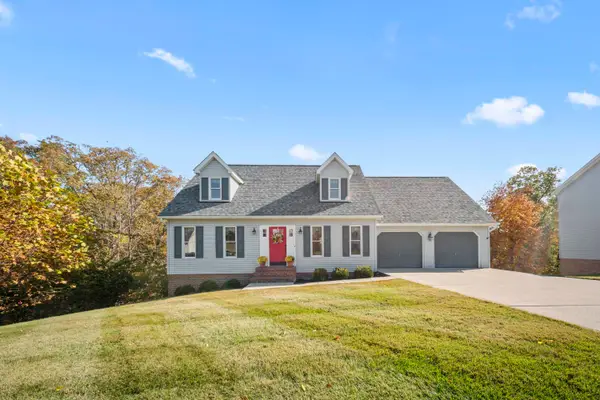 $305,900Active3 beds 3 baths1,840 sq. ft.
$305,900Active3 beds 3 baths1,840 sq. ft.5016 Robin Hood Drive, ashland, KY 41101
MLS# 59733Listed by: KELLER WILLIAMS LEGACY GROUP - New
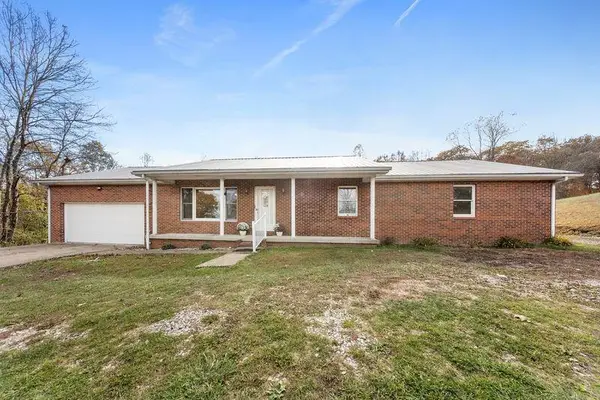 $189,000Active3 beds 2 baths1,680 sq. ft.
$189,000Active3 beds 2 baths1,680 sq. ft.2214 Kirby Flats Road, ashland, KY 41102
MLS# 59726Listed by: ROSS REAL ESTATE SERVICES
