2420 Hilton Avenue, ashland, KY 41101
Local realty services provided by:Better Homes and Gardens Real Estate Redd, Brown & Williams
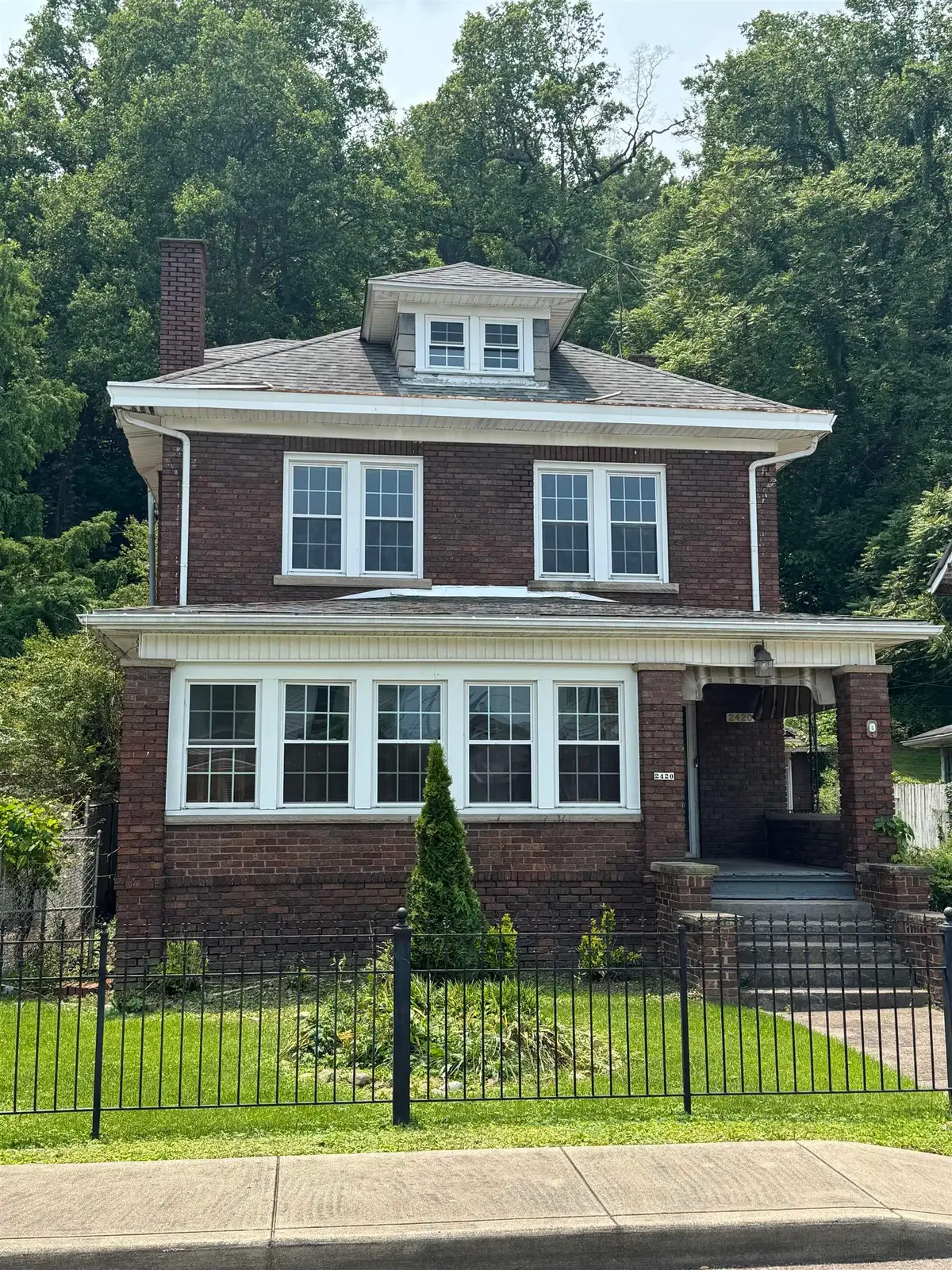
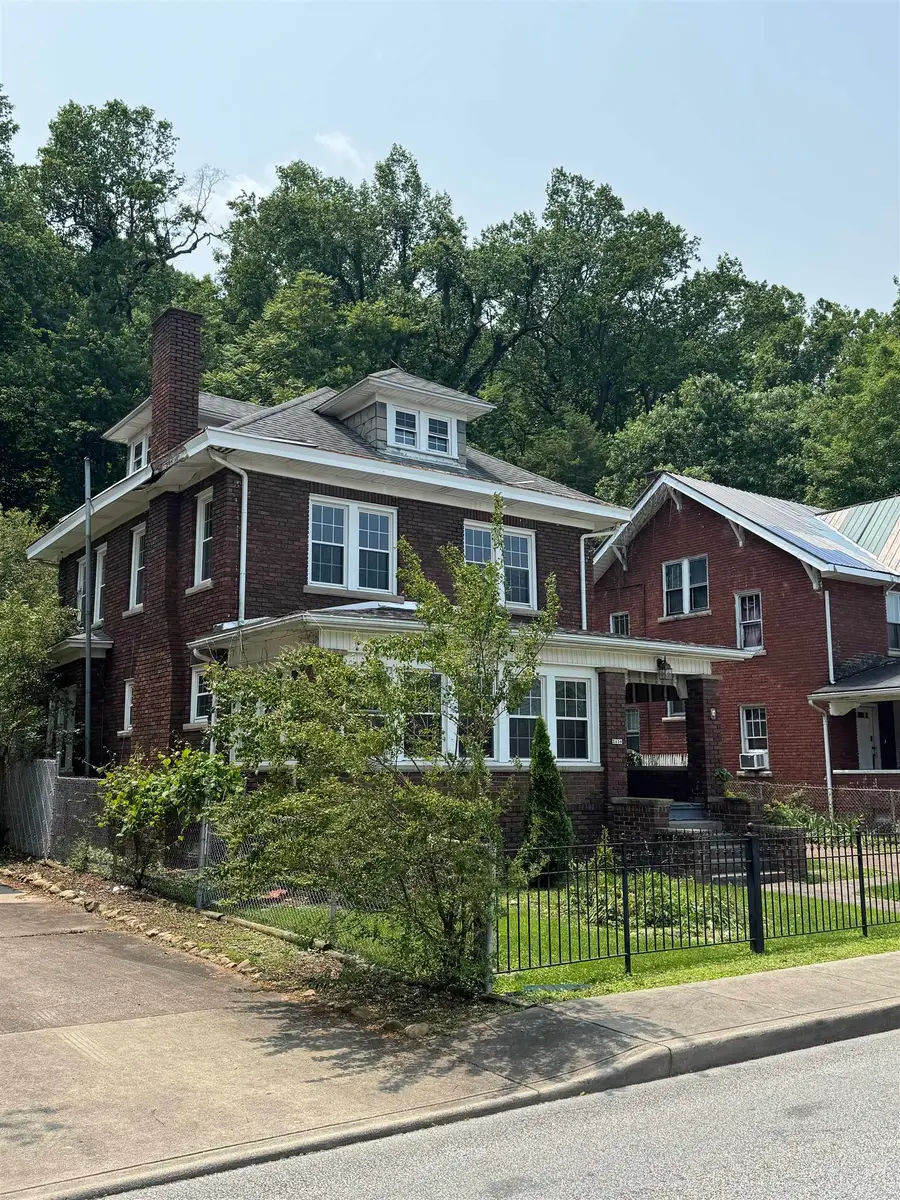
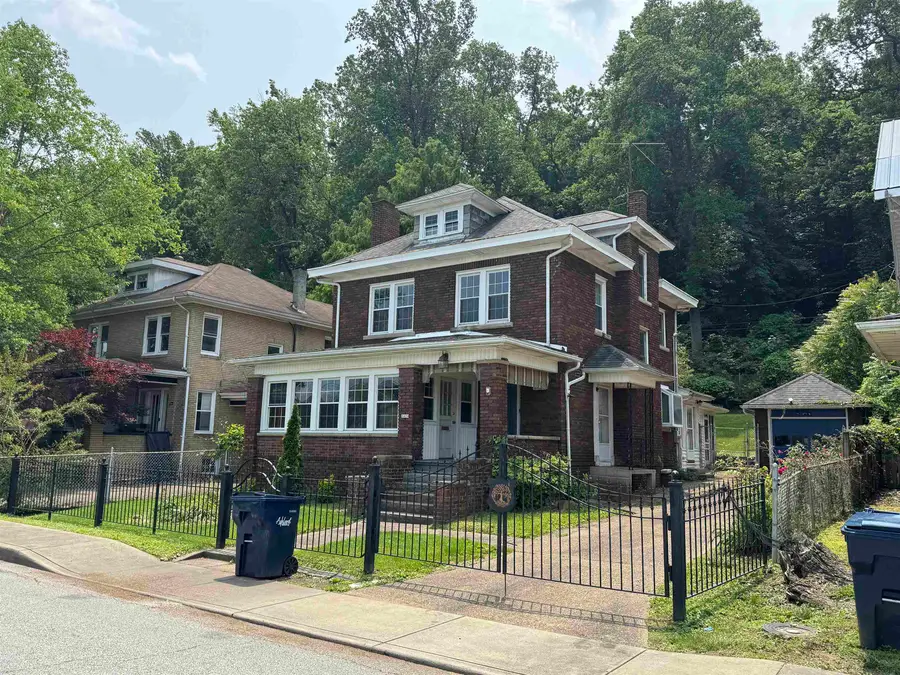
2420 Hilton Avenue,ashland, KY 41101
$132,500
- 5 Beds
- 4 Baths
- 2,925 sq. ft.
- Single family
- Active
Listed by:kelly mcintosh
Office:ross real estate services
MLS#:58878
Source:KY_AABR
Price summary
- Price:$132,500
- Price per sq. ft.:$45.3
About this home
This home beautifully blends classic design with updates and improvements made over the past five years. It features original hardwood flooring in select rooms, complemented by exquisite wood trim and crown molding. Enjoy relaxing moments in the front and rear sunrooms. The spacious formal living room includes a fireplace, and there's a dining room perfect for family gatherings. Additionally, there is a den or office space conveniently located on the main floor as well. With two full baths on the main floor, one full bath on the second floor, and a half bath with a washing area on the third floor, this home is ideal for guests. Outside, you will find a one-car detached garage, a private backyard, and a black iron fence, adding to its charm. This property is conveniently located just a couple of blocks from KDMC Hospital. Call today for your private showing before it’s gone!
Contact an agent
Home facts
- Listing Id #:58878
- Added:73 day(s) ago
- Updated:August 15, 2025 at 03:05 PM
Rooms and interior
- Bedrooms:5
- Total bathrooms:4
- Full bathrooms:3
- Half bathrooms:1
- Living area:2,925 sq. ft.
Heating and cooling
- Cooling:Central
- Heating:Forced Air Gas, Hot Water
Structure and exterior
- Roof:Composition Shingles
- Building area:2,925 sq. ft.
- Lot area:0.16 Acres
Utilities
- Water:Public Water
- Sewer:Public Sewer
Finances and disclosures
- Price:$132,500
- Price per sq. ft.:$45.3
New listings near 2420 Hilton Avenue
- New
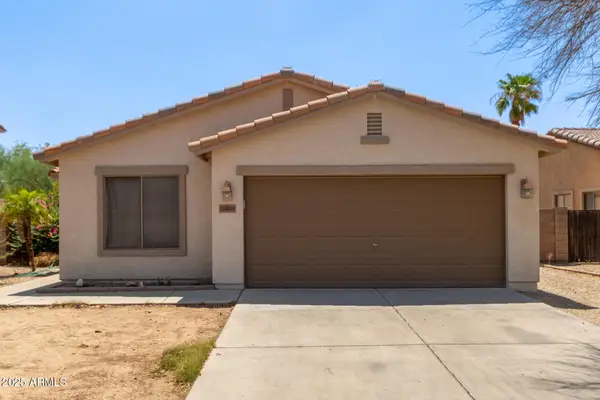 $365,000Active3 beds 2 baths1,283 sq. ft.
$365,000Active3 beds 2 baths1,283 sq. ft.10405 W Miami Street, Tolleson, AZ 85353
MLS# 6906285Listed by: LIMITLESS REAL ESTATE - New
 $415,000Active2 beds 2 baths1,190 sq. ft.
$415,000Active2 beds 2 baths1,190 sq. ft.2828 W Wagoner Road, Phoenix, AZ 85053
MLS# 6906286Listed by: HOMESMART - New
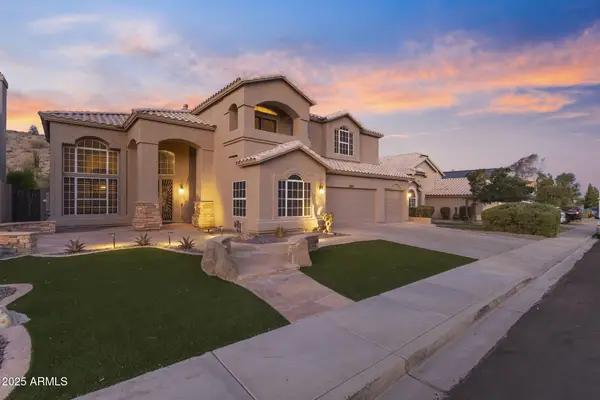 $1,095,000Active5 beds 4 baths4,427 sq. ft.
$1,095,000Active5 beds 4 baths4,427 sq. ft.15413 S 31st Place, Phoenix, AZ 85048
MLS# 6906295Listed by: SERHANT. - New
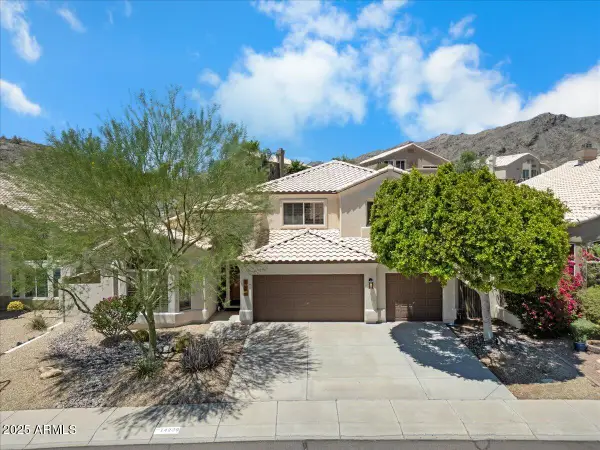 $774,900Active4 beds 3 baths3,111 sq. ft.
$774,900Active4 beds 3 baths3,111 sq. ft.14238 S 8th Street, Phoenix, AZ 85048
MLS# 6906291Listed by: NEW NEST GROUP - New
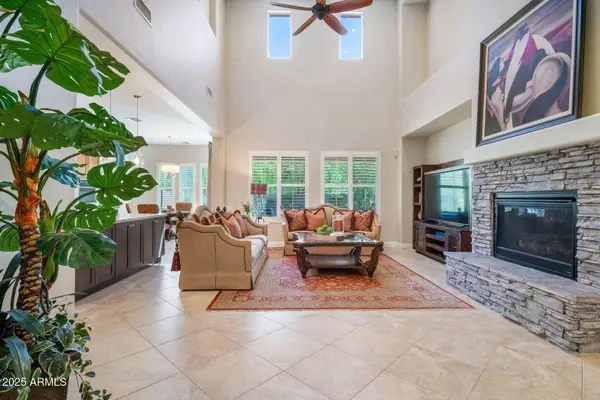 $1,189,900Active4 beds 4 baths3,812 sq. ft.
$1,189,900Active4 beds 4 baths3,812 sq. ft.3829 E Rockingham Road, Phoenix, AZ 85050
MLS# 6906262Listed by: AT AMERICA REALTY - New
 $250,000Active3 beds 1 baths1,014 sq. ft.
$250,000Active3 beds 1 baths1,014 sq. ft.1818 W Sonora Street, Phoenix, AZ 85007
MLS# 6906271Listed by: HOMESMART - New
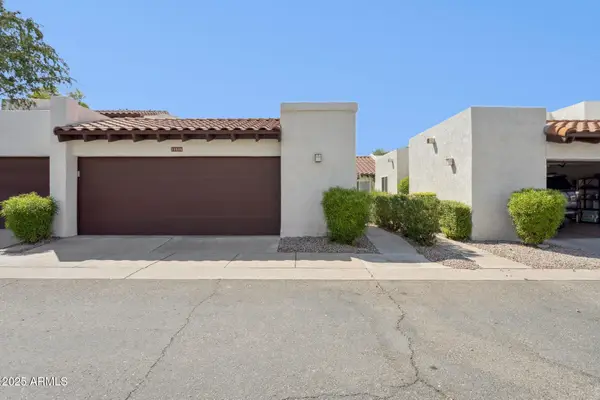 $645,000Active3 beds 2 baths1,710 sq. ft.
$645,000Active3 beds 2 baths1,710 sq. ft.11616 N 40th Way, Phoenix, AZ 85028
MLS# 6906239Listed by: ARIZONA BEST REAL ESTATE - New
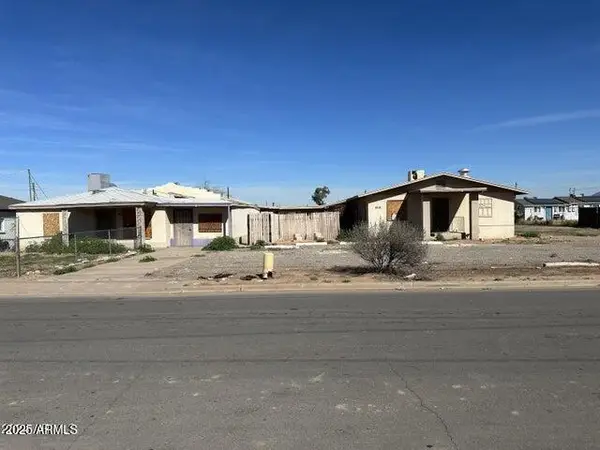 $550,000Active-- beds -- baths
$550,000Active-- beds -- baths1618 E Wood Street, Phoenix, AZ 85040
MLS# 6906218Listed by: HOMESMART - New
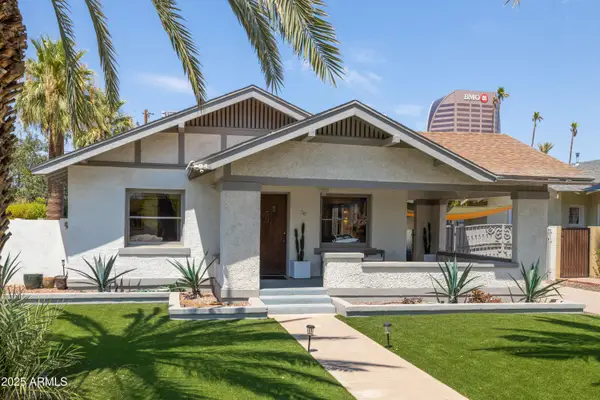 $1,090,000Active3 beds 3 baths1,921 sq. ft.
$1,090,000Active3 beds 3 baths1,921 sq. ft.70 W Lynwood Street, Phoenix, AZ 85003
MLS# 6906219Listed by: HOMESMART - New
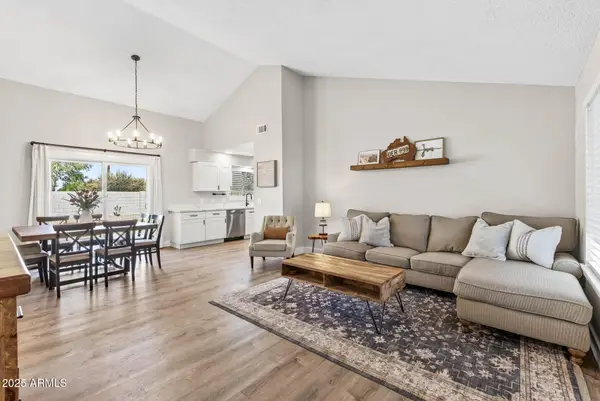 $350,000Active2 beds 2 baths952 sq. ft.
$350,000Active2 beds 2 baths952 sq. ft.4702 N 106th Drive, Phoenix, AZ 85037
MLS# 6906221Listed by: BROKERS HUB REALTY, LLC
