2915 Dawes Street, Ashland, KY 41101
Local realty services provided by:Better Homes and Gardens Real Estate Redd, Brown & Williams
2915 Dawes Street,Ashland, KY 41101
$205,000
- 3 Beds
- 2 Baths
- 1,576 sq. ft.
- Single family
- Active
Listed by: mary boarman
Office: re/max realty connection, llc.
MLS#:59102
Source:KY_AABR
Price summary
- Price:$205,000
- Price per sq. ft.:$130.08
About this home
If you’re looking for a recently renovated home in the heart of the Ashland Independent School District, look no further! This 3-bedroom, 2-bathroom home features newer updates from the wide plank laminate floors to the kitchen cabinets, countertops, windows, and light fixtures. Step inside and be greeted by the bright and airy living room, featuring a large front window and a stunning board-and-batten ceiling design. The main floor also hosts a bedroom, bathroom, dining room, and a modern kitchen with white cabinets, black hardware, butcher block countertops, and stainless steel appliances. Access to the flat fenced backyard is conveniently located off the kitchen. Upstairs, you'll find two additional bedrooms offering plenty of space and comfort. The basement is perfect for a family room, theater room, or a kids' play area. It includes a full bath with a stand up shower. The basement also provides access to the one-car garage and laundry area. Conveniently located within walking distance to the middle school, high school, and Putnam Stadium, this home offers a prime location for families with young kids or for those who are looking for a walkable neighborhood! Don't miss the opportunity to make this beautifully renovated home yours. Contact today to set up a showing!
Contact an agent
Home facts
- Year built:1960
- Listing ID #:59102
- Added:161 day(s) ago
- Updated:December 20, 2025 at 04:33 PM
Rooms and interior
- Bedrooms:3
- Total bathrooms:2
- Full bathrooms:2
- Living area:1,576 sq. ft.
Heating and cooling
- Cooling:Central
- Heating:Forced Air Gas
Structure and exterior
- Roof:Composition Shingles
- Year built:1960
- Building area:1,576 sq. ft.
Utilities
- Water:Public Water
- Sewer:Public Sewer
Finances and disclosures
- Price:$205,000
- Price per sq. ft.:$130.08
New listings near 2915 Dawes Street
 $623,790Active3 beds 3 baths3,200 sq. ft.
$623,790Active3 beds 3 baths3,200 sq. ft.Webster Ct, WINCHESTER, VA 22603
MLS# VAFV2037494Listed by: PEARSON SMITH REALTY, LLC- Open Sun, 2 to 4pmNew
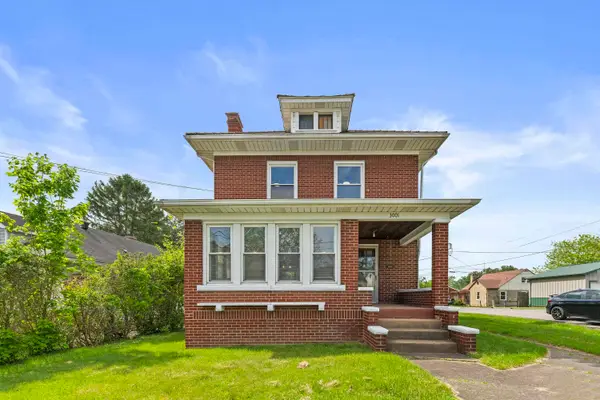 $192,500Active3 beds 2 baths1,644 sq. ft.
$192,500Active3 beds 2 baths1,644 sq. ft.3001 29th Street, ashland, KY 41101
MLS# 59882Listed by: KELLER WILLIAMS LEGACY GROUP - New
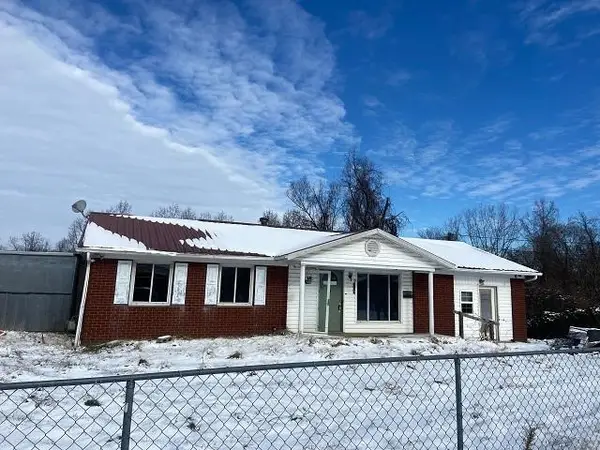 $74,900Active3 beds 2 baths1,404 sq. ft.
$74,900Active3 beds 2 baths1,404 sq. ft.115 Hillcrest Court, ashland, KY 41101
MLS# 59879Listed by: HENSLEY REALTY COMPANY - New
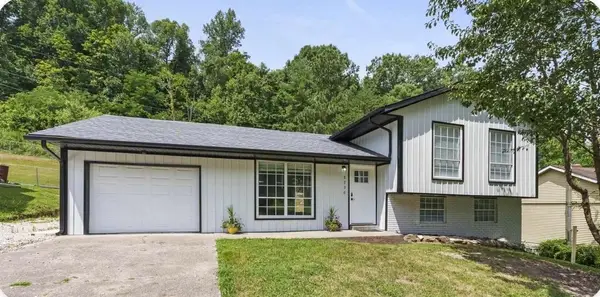 $195,000Active3 beds 2 baths1,625 sq. ft.
$195,000Active3 beds 2 baths1,625 sq. ft.8236 Carla Dr, ashland, KY 41102
MLS# 59874Listed by: CENTURY 21 ADVANTAGE REALTY - New
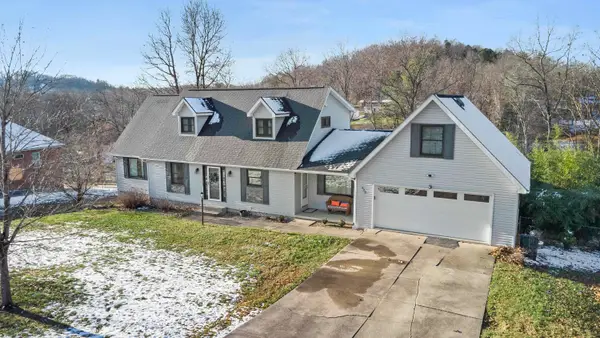 $429,900Active3 beds 4 baths3,675 sq. ft.
$429,900Active3 beds 4 baths3,675 sq. ft.620 Pin Oak Drive, ashland, KY 41102
MLS# 59870Listed by: RE/MAX REALTY CONNECTION, LLC - New
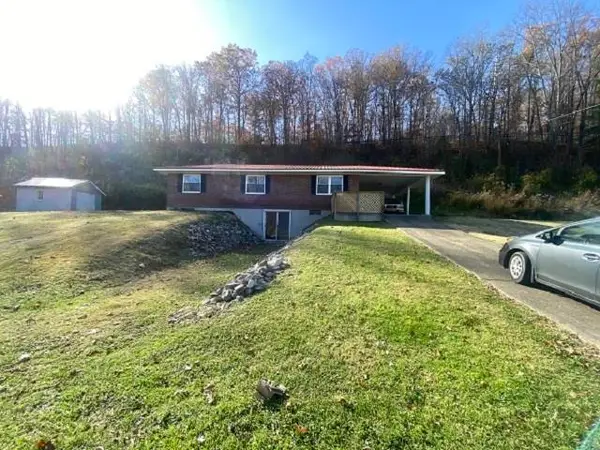 $169,500Active3 beds 1 baths1,228 sq. ft.
$169,500Active3 beds 1 baths1,228 sq. ft.10443 State Route 5, Ashland, KY 41102
MLS# 182812Listed by: HENSLEY REALTY - New
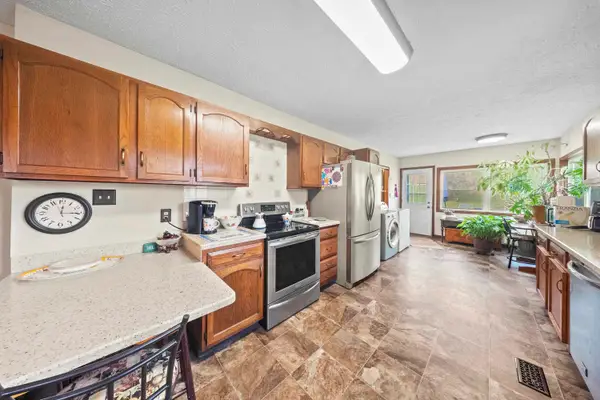 $214,500Active3 beds 2 baths1,426 sq. ft.
$214,500Active3 beds 2 baths1,426 sq. ft.3911 Duke Street, ashland, KY 41101
MLS# 59866Listed by: KELLER WILLIAMS LEGACY GROUP - New
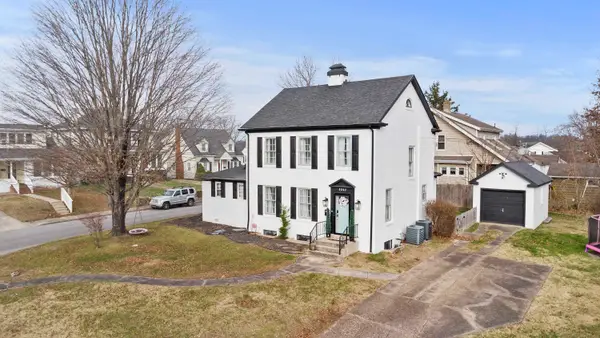 $224,500Active4 beds 2 baths1,678 sq. ft.
$224,500Active4 beds 2 baths1,678 sq. ft.3207 Walters Hill Drive, ashland, KY 41101
MLS# 59867Listed by: KELLER WILLIAMS LEGACY GROUP - New
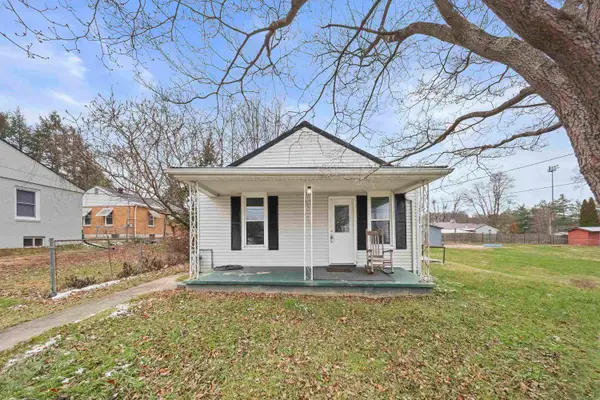 $79,500Active2 beds 1 baths823 sq. ft.
$79,500Active2 beds 1 baths823 sq. ft.1816 Pike Street, ashland, KY 41102
MLS# 59865Listed by: KELLER WILLIAMS LEGACY GROUP - New
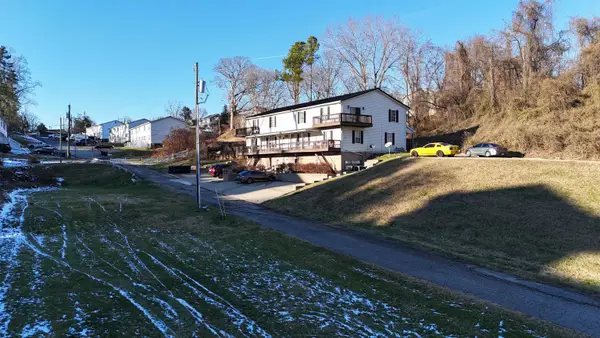 $999,000Active-- beds -- baths
$999,000Active-- beds -- baths751 Hunt st, ashland, KY 41101
MLS# 59862Listed by: PRIME REALTY
