318 Bellefonte Drive, Ashland, KY 41101
Local realty services provided by:Better Homes and Gardens Real Estate Redd, Brown & Williams
318 Bellefonte Drive,Ashland, KY 41101
$399,999
- 4 Beds
- 3 Baths
- 2,948 sq. ft.
- Single family
- Active
Listed by:daniel trippett
Office:prime realty
MLS#:59633
Source:KY_AABR
Price summary
- Price:$399,999
- Price per sq. ft.:$135.68
About this home
Step into timeless elegance and modern comfort with this stunning 100-year-old home, beautifully preserved and thoughtfully updated in one of Ashland’s most luxurious neighborhoods. Located within the highly sought-after Russell School District, this residence offers the perfect blend of historic charm and contemporary convenience. Inside, you’ll find four spacious bedrooms and 2.5 bathrooms, including a luxurious master suite with a glass-enclosed shower and a large soaking tub for relaxation. The expansive kitchen and dining area provide plenty of room for family meals and entertaining. Original hardwood floors and woodwork run throughout both levels, complemented by crown molding and wainscoting that showcase the craftsmanship of a bygone era. Two gas fireplaces add warmth and ambiance, while the tiled sunroom invites natural light year-round. Enjoy peace of mind with newer windows, gas furnaces for efficient heating, and a detached two-car garage for convenience. Situated on nearly half an acre, the property offers a beautiful yard with space to relax or entertain For the price and location, this home represent exceptional value for such a desirable neighborhood- offering space, character, and quality that are hard to find. Don't miss your chance to own a piece of Ashland's history with all the comforts of modern living... Schedule your private showing today!
Contact an agent
Home facts
- Listing ID #:59633
- Added:8 day(s) ago
- Updated:October 23, 2025 at 11:50 AM
Rooms and interior
- Bedrooms:4
- Total bathrooms:3
- Full bathrooms:2
- Half bathrooms:1
- Living area:2,948 sq. ft.
Heating and cooling
- Cooling:Central
- Heating:Forced Air Gas
Structure and exterior
- Roof:Composition Shingles
- Building area:2,948 sq. ft.
- Lot area:0.49 Acres
Utilities
- Water:Public Water
- Sewer:Public Sewer
Finances and disclosures
- Price:$399,999
- Price per sq. ft.:$135.68
New listings near 318 Bellefonte Drive
- New
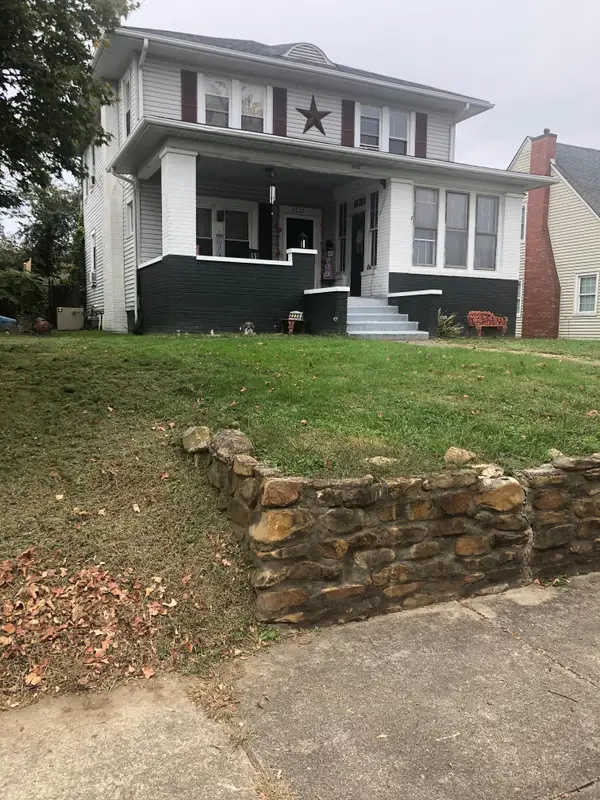 $125,000Active3 beds 2 baths1,381 sq. ft.
$125,000Active3 beds 2 baths1,381 sq. ft.2225 Crest Street, ashland, KY 41101
MLS# 59667Listed by: ROSS REAL ESTATE SERVICES - New
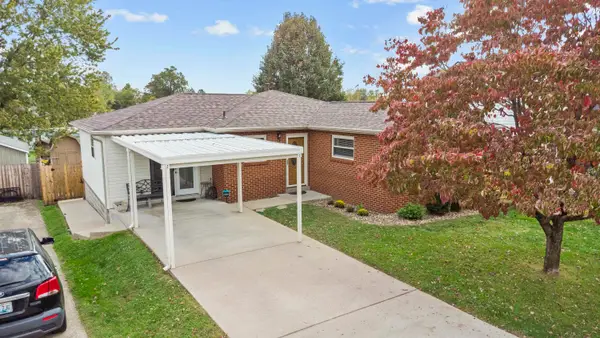 $214,500Active4 beds 2 baths2,279 sq. ft.
$214,500Active4 beds 2 baths2,279 sq. ft.2707 Campbell Street, ashland, KY 41102
MLS# 59665Listed by: KELLER WILLIAMS LEGACY GROUP - New
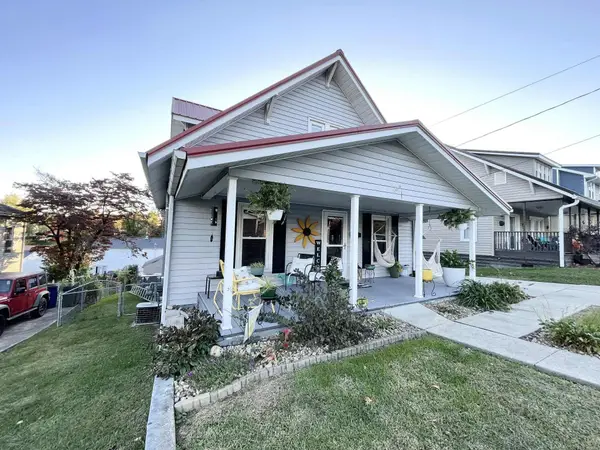 $149,900Active3 beds 3 baths1,456 sq. ft.
$149,900Active3 beds 3 baths1,456 sq. ft.650 Gartrell Street, ashland, KY 41101
MLS# 59663Listed by: GENEVA PROPERTIES - New
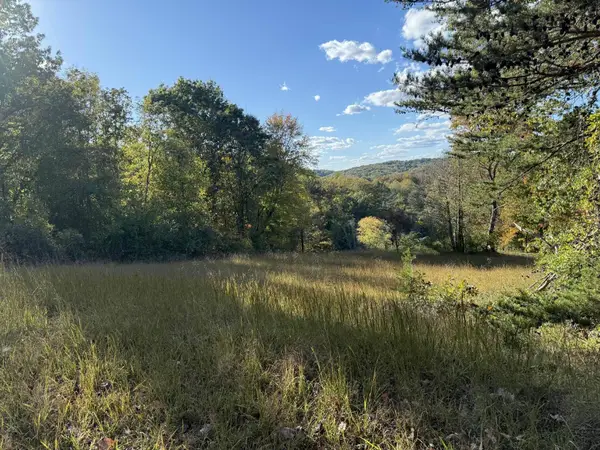 $99,900Active2 beds 1 baths948 sq. ft.
$99,900Active2 beds 1 baths948 sq. ft.1100 Price Branch, ashland, KY 41102
MLS# 59658Listed by: ADVANTAGE PLUS REALTY - New
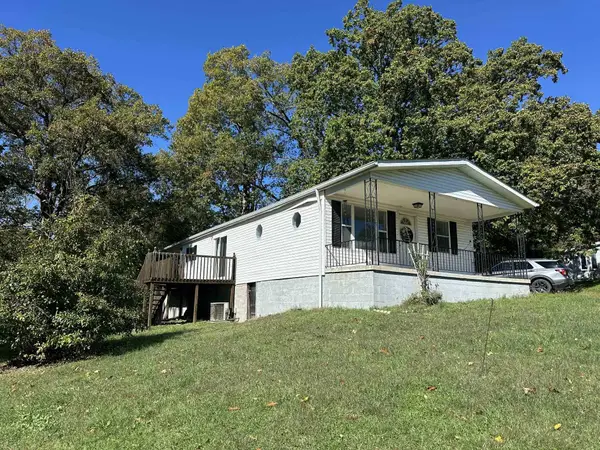 $59,000Active3 beds 1 baths1,160 sq. ft.
$59,000Active3 beds 1 baths1,160 sq. ft.122 W Hicks Court, ashland, KY 41102
MLS# 59659Listed by: ADVANTAGE PLUS REALTY - New
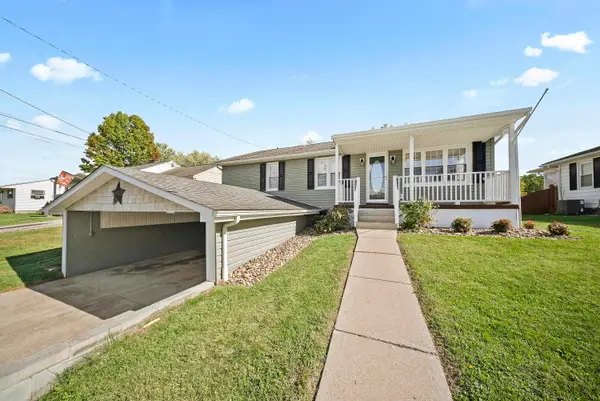 $239,000Active3 beds 3 baths2,394 sq. ft.
$239,000Active3 beds 3 baths2,394 sq. ft.3553 Floyd Street, ashland, KY 41101
MLS# 59655Listed by: ROSS REAL ESTATE SERVICES - New
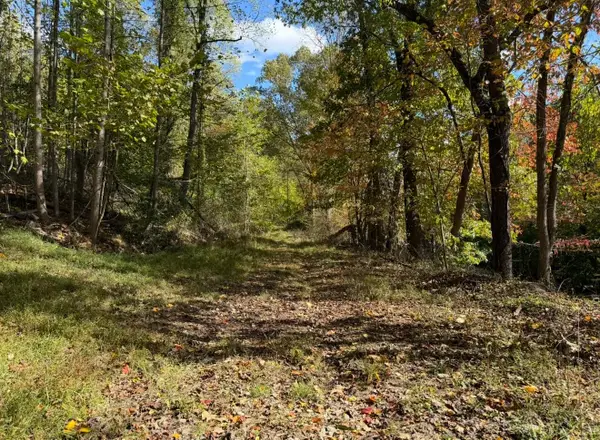 $29,900Active4.5 Acres
$29,900Active4.5 Acres20A & 21-43 Timothy Dr., ashland, KY 41102
MLS# 59654Listed by: EXP REALTY, LLC - New
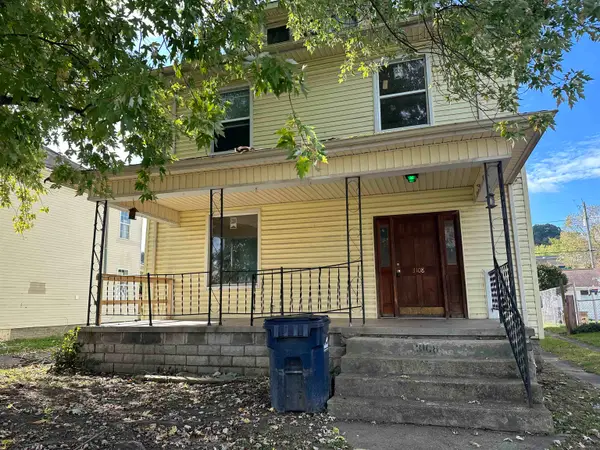 $65,000Active3 beds 2 baths1,792 sq. ft.
$65,000Active3 beds 2 baths1,792 sq. ft.3108 Carter Avenue, ashland, KY 41101
MLS# 59652Listed by: REAL ESTATE GALLERY, INC - New
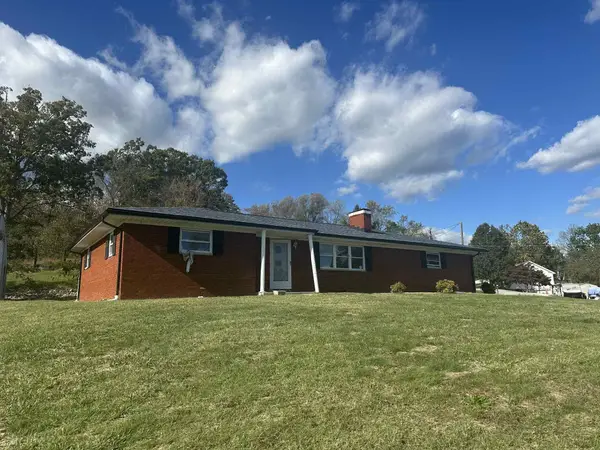 $149,000Active4 beds 2 baths1,464 sq. ft.
$149,000Active4 beds 2 baths1,464 sq. ft.7737 Tucker Road, ashland, KY 41102
MLS# 59651Listed by: ADVANTAGE PLUS REALTY - New
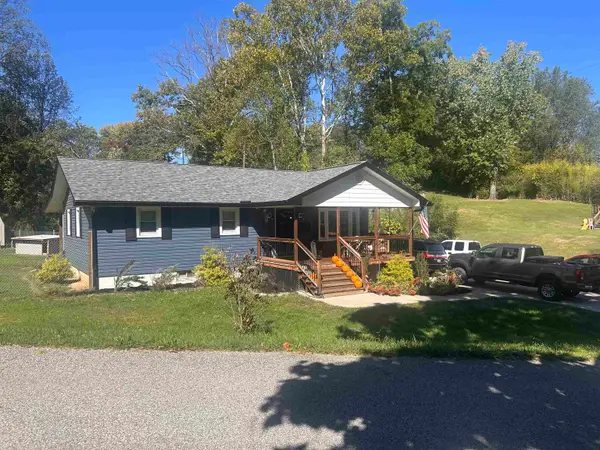 $215,000Active5 beds 2 baths2,080 sq. ft.
$215,000Active5 beds 2 baths2,080 sq. ft.219 Johnson Ave., ashland, KY 41102
MLS# 59647Listed by: DEE'S REAL ESTATE SERVICE
