415 Bellefonte Princess Road, Ashland, KY 41101
Local realty services provided by:Better Homes and Gardens Real Estate Central
415 Bellefonte Princess Road,Ashland, KY 41101
$514,000
- 5 Beds
- 5 Baths
- 4,932 sq. ft.
- Single family
- Active
Listed by: todd jenkins
Office: bunch real estate associates, llc.
MLS#:59617
Source:KY_AABR
Price summary
- Price:$514,000
- Price per sq. ft.:$104.22
About this home
Spacious and versatile 5-bedroom, 4.5-bath home perfect for a single-family or multi-generational living setup! This home offers two primary suites — one on the main level and another upstairs — with one featuring a private bathroom and generous closet space in both. The main floor includes a large kitchen with appliances, large living room, a dining area, and an additional room ideal for a home office. A bright sunroom at the back of the home provides a relaxing spot to enjoy the view of your backyard oasis. The lower level features a living room or den area, a full bathroom, and a bedroom — perfect for guests or extended family. There’s also a partially unfinished space that could easily serve as a workshop, hobby area, or extra storage. Out back, enjoy the large deck and patio overlooking the in-ground pool, great for entertaining or quiet evenings at home. A two-car garage completes this exceptional property.
Contact an agent
Home facts
- Listing ID #:59617
- Added:120 day(s) ago
- Updated:February 10, 2026 at 04:35 PM
Rooms and interior
- Bedrooms:5
- Total bathrooms:5
- Full bathrooms:4
- Half bathrooms:1
- Living area:4,932 sq. ft.
Heating and cooling
- Cooling:Central
- Heating:Forced Air Electric, Forced Air Gas
Structure and exterior
- Roof:Composition Shingles
- Building area:4,932 sq. ft.
Utilities
- Water:Public Water
- Sewer:Public Sewer
Finances and disclosures
- Price:$514,000
- Price per sq. ft.:$104.22
New listings near 415 Bellefonte Princess Road
- New
 $175,000Active3 beds 2 baths1,302 sq. ft.
$175,000Active3 beds 2 baths1,302 sq. ft.7427 Hatchery Road, ashland, KY 41102
MLS# 60108Listed by: ROSS REAL ESTATE SERVICES - New
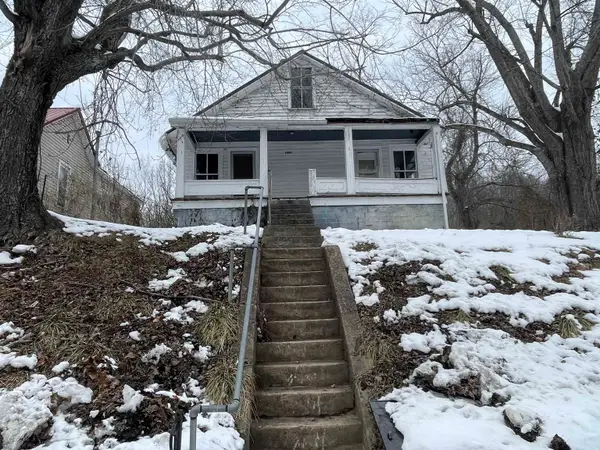 $29,900Active3 beds 1 baths1,200 sq. ft.
$29,900Active3 beds 1 baths1,200 sq. ft.1009 39th Street, ashland, KY 41101
MLS# 60107Listed by: ROSS REAL ESTATE SERVICES - New
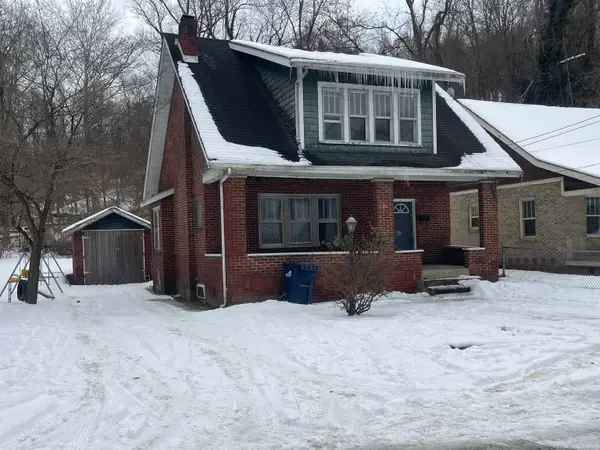 $69,900Active3 beds 1 baths1,106 sq. ft.
$69,900Active3 beds 1 baths1,106 sq. ft.3230 Bath Ave., ashland, KY 41101
MLS# 60100Listed by: DEE'S REAL ESTATE SERVICE - New
 $593,790Active3 beds 3 baths3,200 sq. ft.
$593,790Active3 beds 3 baths3,200 sq. ft.Webster Ct #sierra 39-f2, WINCHESTER, VA 22603
MLS# VAFV2039358Listed by: PEARSON SMITH REALTY, LLC - New
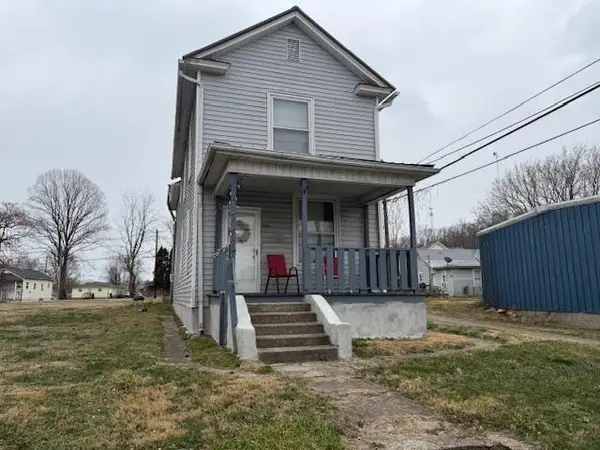 $74,900Active3 beds 1 baths1,592 sq. ft.
$74,900Active3 beds 1 baths1,592 sq. ft.456 29th Street, ashland, KY 41101
MLS# 60091Listed by: CENTURY 21 HOMES & LAND 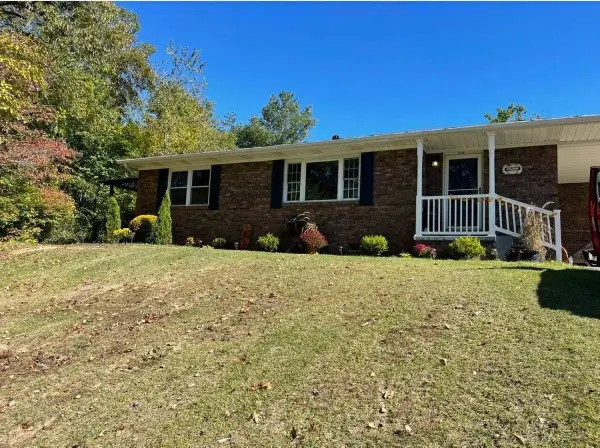 $184,900Active3 beds 2 baths1,500 sq. ft.
$184,900Active3 beds 2 baths1,500 sq. ft.6030 Margaret, ashland, KY 41102
MLS# 60082Listed by: ADVANTAGE PLUS REALTY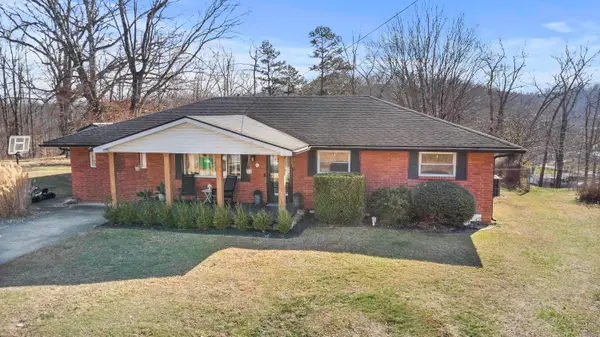 $219,500Active4 beds 2 baths1,675 sq. ft.
$219,500Active4 beds 2 baths1,675 sq. ft.312 W Woodmont Drive, ashland, KY 41102
MLS# 60068Listed by: KELLER WILLIAMS LEGACY GROUP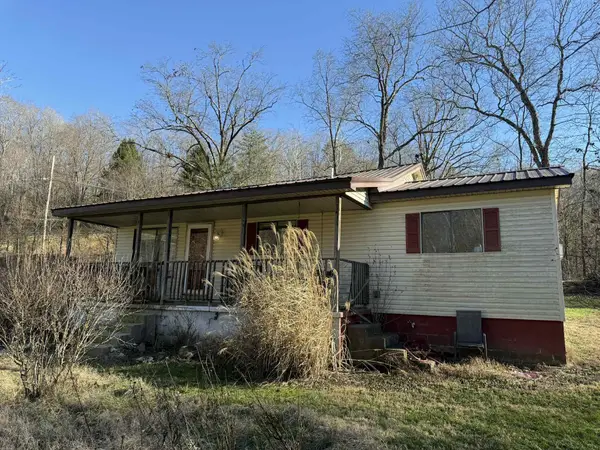 $129,900Active3 beds 1 baths1,370 sq. ft.
$129,900Active3 beds 1 baths1,370 sq. ft.1624 W Rose Road, ashland, KY 41102
MLS# 60067Listed by: ADVANTAGE PLUS REALTY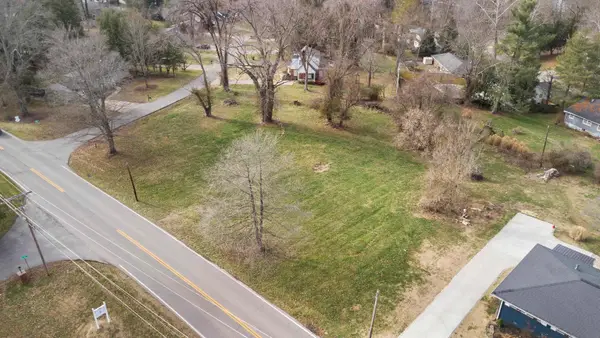 $135,000Active0.9 Acres
$135,000Active0.9 Acres2529 State Route 5, ashland, KY 41102
MLS# 60050Listed by: RE/MAX REALTY CONNECTION, LLC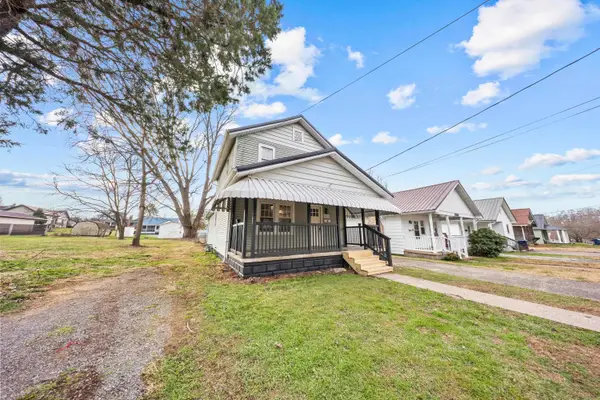 $224,500Active3 beds 2 baths1,762 sq. ft.
$224,500Active3 beds 2 baths1,762 sq. ft.3842 Cactus Street, ashland, KY 41101
MLS# 60044Listed by: KELLER WILLIAMS LEGACY GROUP

