4320 Mindy Jane Drive, ashland, KY 41101
Local realty services provided by:Better Homes and Gardens Real Estate Central
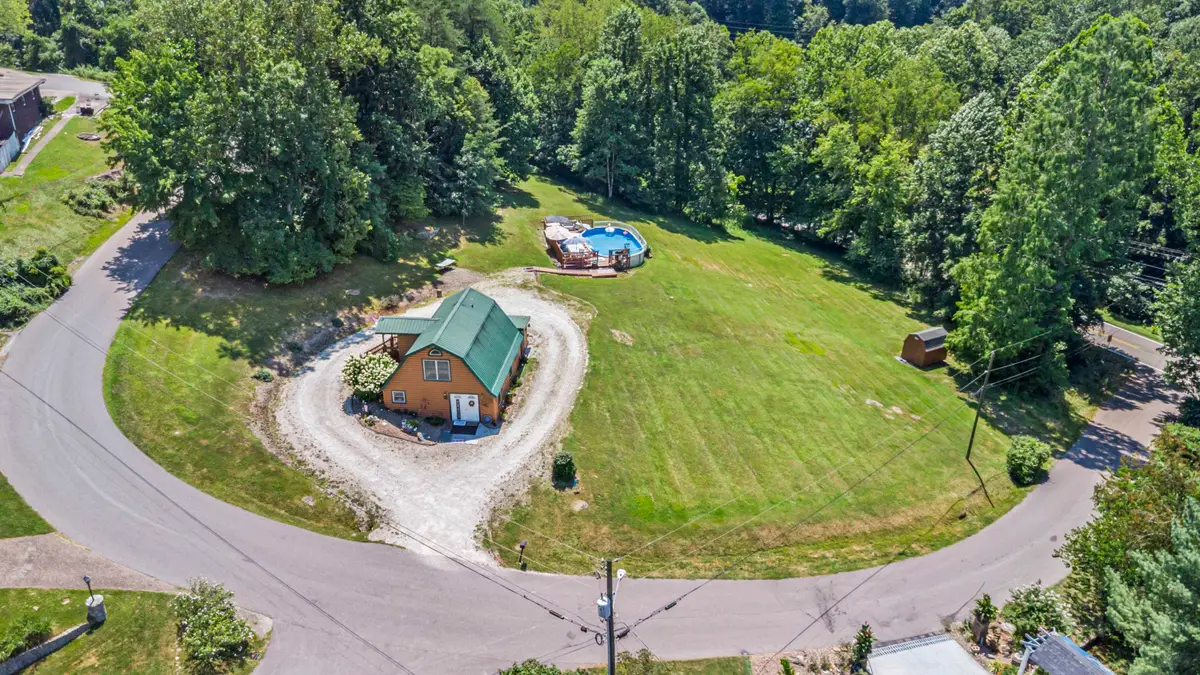
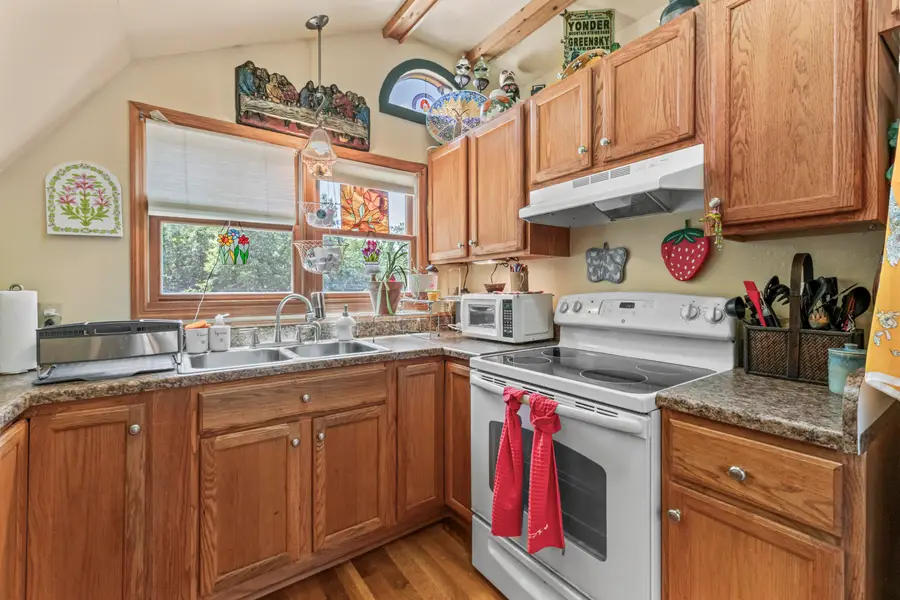
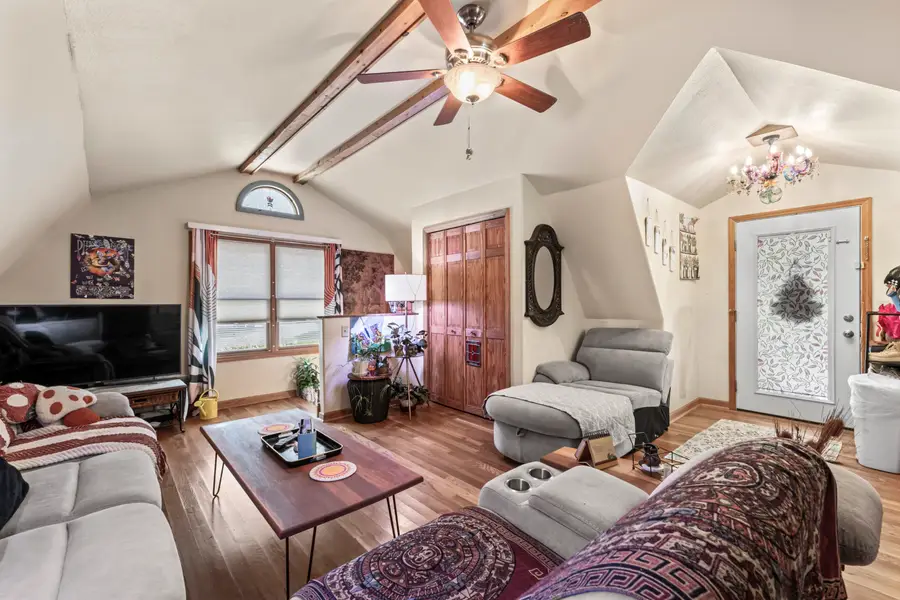
4320 Mindy Jane Drive,ashland, KY 41101
$179,900
- 1 Beds
- 2 Baths
- 1,234 sq. ft.
- Single family
- Active
Listed by:christopher l hutchinson ll
Office:keller williams legacy group
MLS#:59250
Source:KY_AABR
Price summary
- Price:$179,900
- Price per sq. ft.:$145.79
About this home
Tucked away on 2.24 acres of peaceful countryside, this charming 1-bedroom, 2-bath siding log home offers comfort, character, and plenty of outdoor living space. Step inside to a warm and inviting layout with a full bathroom on the main level for convenience and a second full bath on the lower level. The open design makes the home feel spacious and functional, perfect for everyday living or a relaxing getaway. Outside, you’ll love the above-ground pool with a large wrap-around deck—ideal for summer fun and entertaining—along with a cute little outdoor sitting area just off the left side of the home, perfect for morning coffee or evening sunsets. A storage shed provides extra space for all your tools and outdoor gear, and full RV hookups with water, electric, and sewer on the side of the home make it easy to accommodate guests or enjoy extended stays in your RV. Whether you’re seeking a full-time residence or a private retreat, this property delivers a perfect blend of rustic charm and modern practicality.
Contact an agent
Home facts
- Listing Id #:59250
- Added:4 day(s) ago
- Updated:August 14, 2025 at 11:42 PM
Rooms and interior
- Bedrooms:1
- Total bathrooms:2
- Full bathrooms:2
- Living area:1,234 sq. ft.
Heating and cooling
- Cooling:Central
- Heating:Heat Pump
Structure and exterior
- Roof:Metal
- Building area:1,234 sq. ft.
Utilities
- Water:Public Water
- Sewer:Public Sewer
Finances and disclosures
- Price:$179,900
- Price per sq. ft.:$145.79
New listings near 4320 Mindy Jane Drive
- New
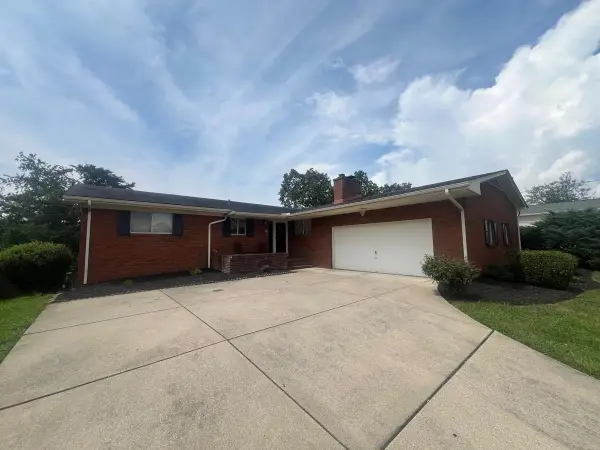 $209,000Active3 beds 2 baths2,801 sq. ft.
$209,000Active3 beds 2 baths2,801 sq. ft.3440 Randy Drive, ashland, KY 41102
MLS# 59260Listed by: RE/MAX REALTY CONNECTION, LLC - New
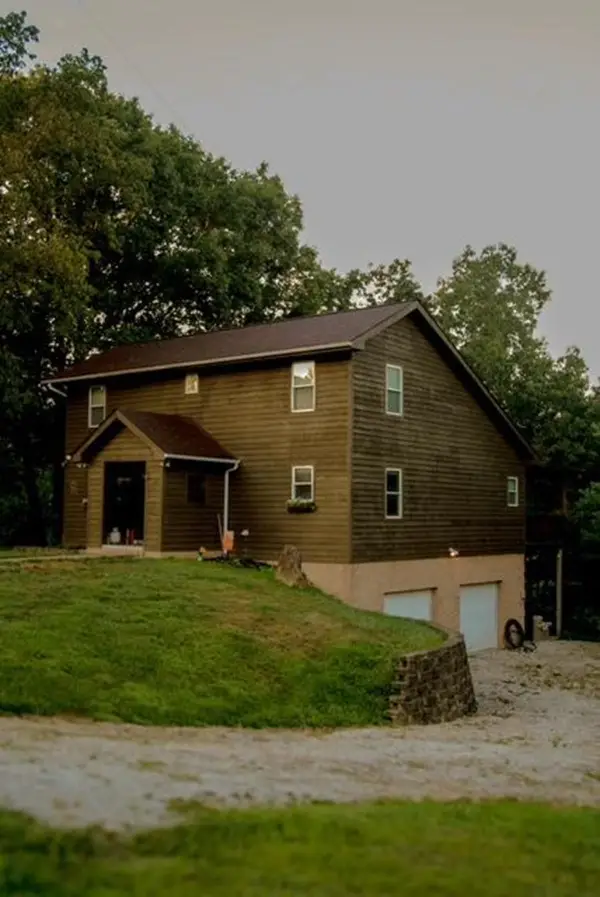 $255,000Active3 beds 2 baths2,085 sq. ft.
$255,000Active3 beds 2 baths2,085 sq. ft.1712 Happy Hill Court, ashland, KY 41102
MLS# 59253Listed by: ADVANTAGE PLUS REALTY - New
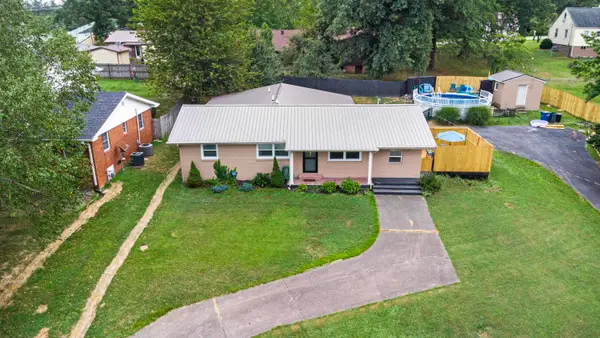 $249,500Active5 beds 2 baths2,073 sq. ft.
$249,500Active5 beds 2 baths2,073 sq. ft.3544 Willis Avenue, ashland, KY 41102
MLS# 59251Listed by: KELLER WILLIAMS LEGACY GROUP - New
 $125,000Active2 beds 1 baths1,121 sq. ft.
$125,000Active2 beds 1 baths1,121 sq. ft.2713 Herman Street, ashland, KY 41101
MLS# 59247Listed by: ROSS REAL ESTATE SERVICES - New
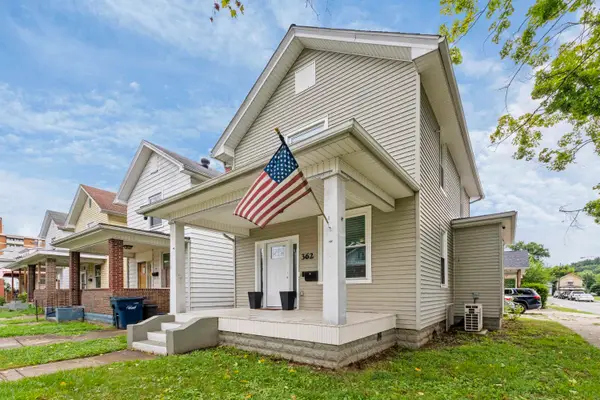 $129,999Active2 beds 2 baths1,308 sq. ft.
$129,999Active2 beds 2 baths1,308 sq. ft.362 Ringo Street, ashland, KY 41101
MLS# 59234Listed by: RE/MAX REALTY CONNECTION, LLC - New
 $170,000Active4 beds 3 baths2,944 sq. ft.
$170,000Active4 beds 3 baths2,944 sq. ft.5533 Don Road, ashland, KY 41102
MLS# 59230Listed by: ADVANTAGE PLUS REALTY 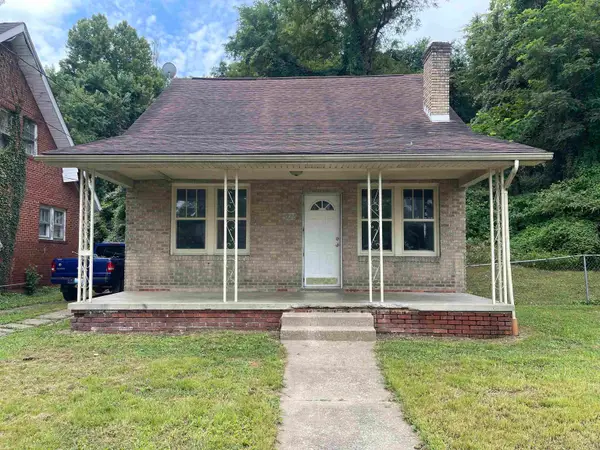 $39,900Active4 beds 1 baths1,489 sq. ft.
$39,900Active4 beds 1 baths1,489 sq. ft.3226 Bath Ave., ashland, KY 41101
MLS# 59228Listed by: DEE'S REAL ESTATE SERVICE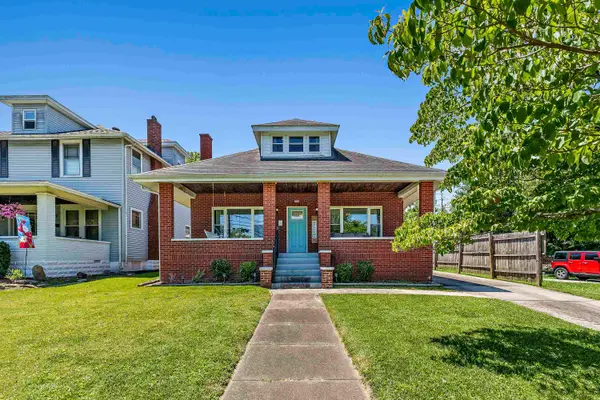 $234,500Active4 beds 2 baths2,533 sq. ft.
$234,500Active4 beds 2 baths2,533 sq. ft.3910 Blackburn Avenue, ashland, KY 41101
MLS# 59227Listed by: KELLER WILLIAMS LEGACY GROUP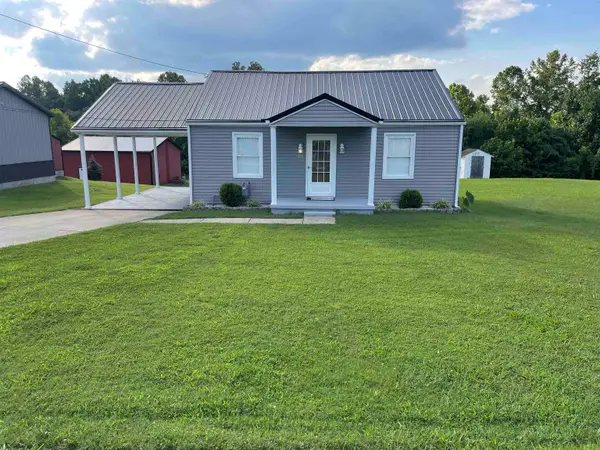 $132,000Active3 beds 1 baths1,150 sq. ft.
$132,000Active3 beds 1 baths1,150 sq. ft.2004 Main St., ashland, KY 41102
MLS# 59226Listed by: DEE'S REAL ESTATE SERVICE
