4448 Sherwood Drive, Ashland, KY 41101
Local realty services provided by:Better Homes and Gardens Real Estate Redd, Brown & Williams
4448 Sherwood Drive,Ashland, KY 41101
$199,900
- 2 Beds
- 2 Baths
- 1,430 sq. ft.
- Single family
- Active
Listed by: amber young
Office: re/max realty connection, llc.
MLS#:59781
Source:KY_AABR
Price summary
- Price:$199,900
- Price per sq. ft.:$139.79
About this home
Welcome to 4448 Sherwood Drive, located in one of South Ashland’s most sought-after neighborhoods. This home offers true one-level living on a desirable corner lot with two driveways, including a carport that provides direct entry into the family room. Inside are two bedrooms and two full baths, including a recently added bathroom with a stylish walk-in shower. The living room and bedrooms feature newer flooring, and the kitchen includes newer appliances, a breakfast bar, and a convenient pass-through that opens the space and keeps everything connected. The family room, complete with a fireplace, offers a flexible layout that can serve as a dining area, a second living space, or a combination of both depending on your lifestyle. Outdoor spaces are a standout here. The large front porch is perfect for relaxing or seasonal decorating, while the side porch gives you a more private option. A spacious storage shed stays with the property for tools, lawn equipment, and extra storage. Sherwood Drive offers the comfort, convenience, and location buyers consistently look for. Don't wait! CONNECT with your REALTOR® today!
Contact an agent
Home facts
- Year built:1950
- Listing ID #:59781
- Added:5 day(s) ago
- Updated:November 23, 2025 at 04:03 PM
Rooms and interior
- Bedrooms:2
- Total bathrooms:2
- Full bathrooms:2
- Living area:1,430 sq. ft.
Heating and cooling
- Cooling:Central
- Heating:Forced Air Gas
Structure and exterior
- Roof:Composition Shingles
- Year built:1950
- Building area:1,430 sq. ft.
Utilities
- Water:Public Water
- Sewer:Public Sewer
Finances and disclosures
- Price:$199,900
- Price per sq. ft.:$139.79
New listings near 4448 Sherwood Drive
- New
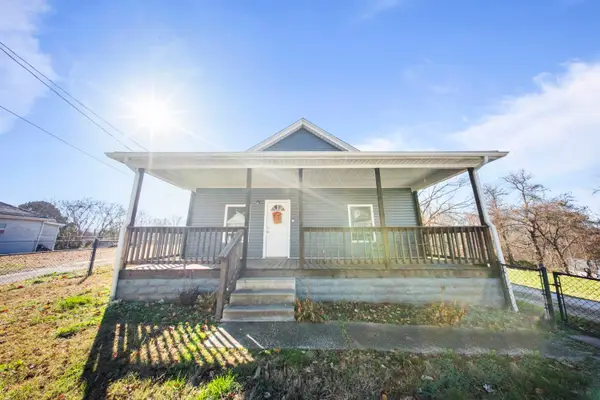 $185,000Active3 beds 2 baths1,377 sq. ft.
$185,000Active3 beds 2 baths1,377 sq. ft.356 Blackburn Avenue, ashland, KY 41101
MLS# 59799Listed by: BUNCH REAL ESTATE ASSOCIATES, LLC. - New
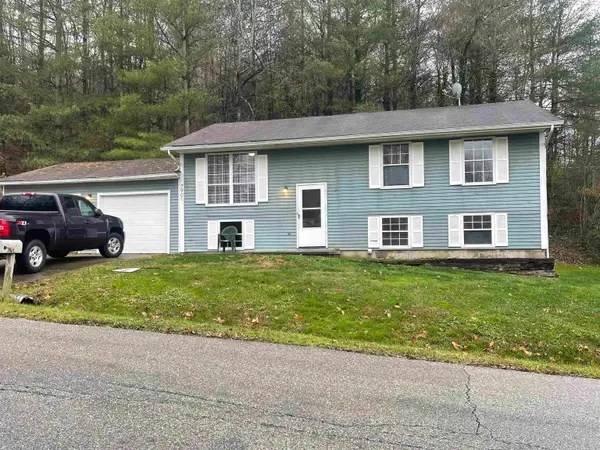 $139,900Active3 beds 1 baths1,340 sq. ft.
$139,900Active3 beds 1 baths1,340 sq. ft.7901 Carlise Dr., ashland, KY 41102
MLS# 59798Listed by: DEE'S REAL ESTATE SERVICE - New
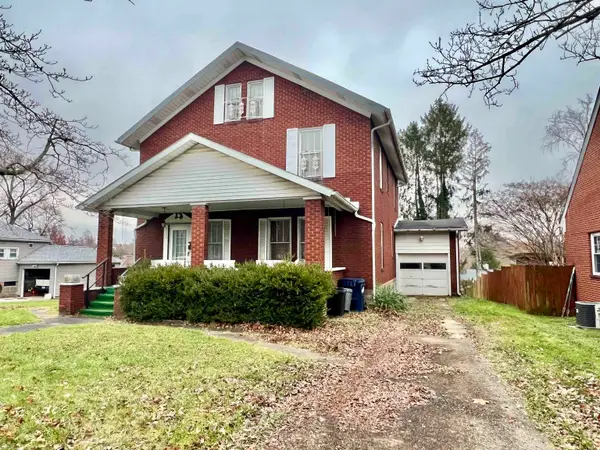 $119,000Active5 beds 2 baths2,297 sq. ft.
$119,000Active5 beds 2 baths2,297 sq. ft.1501 Blackburn Avenue, ashland, KY 41101
MLS# 59792Listed by: ROSS REAL ESTATE SERVICES - New
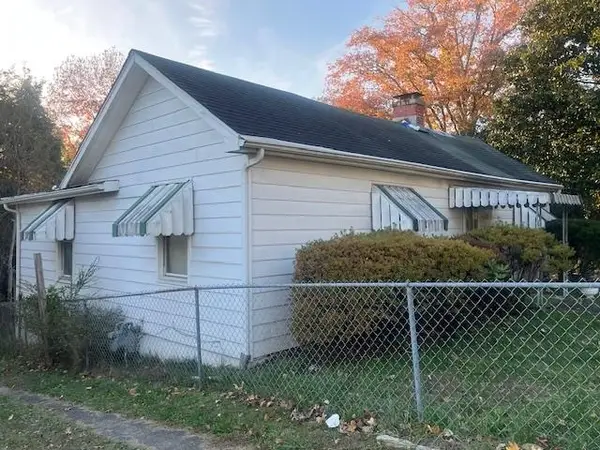 $46,000Active2 beds 1 baths1,093 sq. ft.
$46,000Active2 beds 1 baths1,093 sq. ft.2410 Cleveland Street, ashland, KY 41101
MLS# 59791Listed by: R.L. OSBORNE REALTY - New
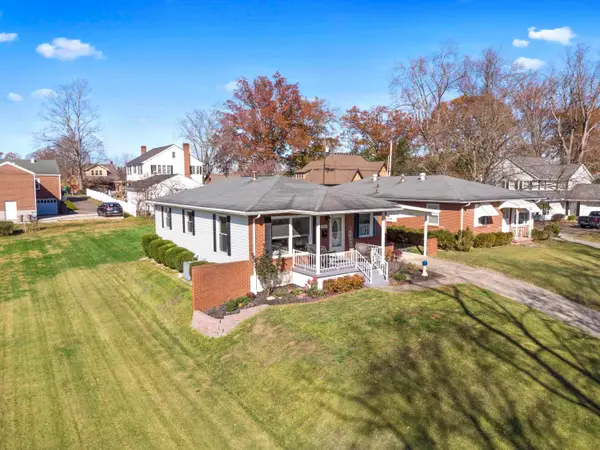 $149,500Active3 beds 1 baths1,360 sq. ft.
$149,500Active3 beds 1 baths1,360 sq. ft.2704 Greenway Road, ashland, KY 41102
MLS# 59787Listed by: KELLER WILLIAMS LEGACY GROUP - New
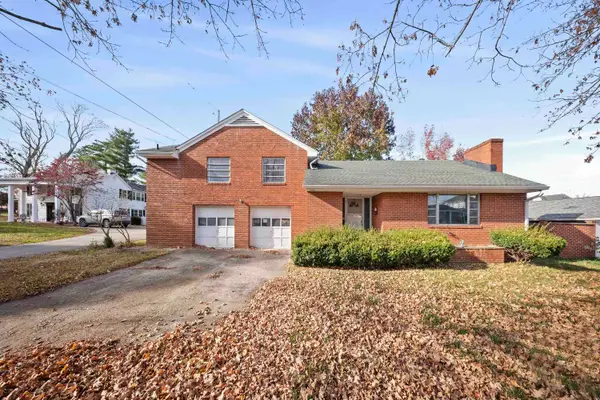 $149,900Active3 beds 3 baths1,710 sq. ft.
$149,900Active3 beds 3 baths1,710 sq. ft.2505 S. 29th Street, ashland, KY 41102
MLS# 59782Listed by: RE/MAX REALTY CONNECTION, LLC - New
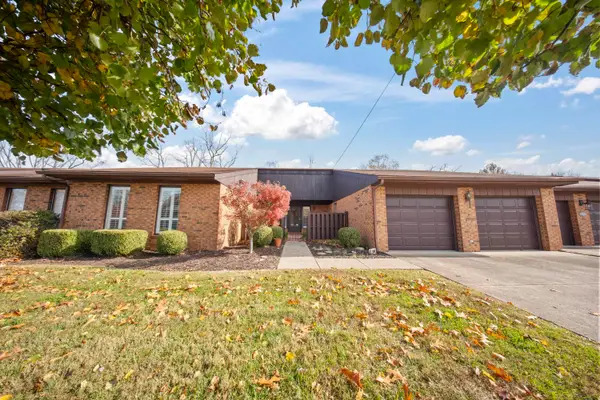 $237,500Active2 beds 3 baths1,660 sq. ft.
$237,500Active2 beds 3 baths1,660 sq. ft.3340 Morgan Avenue, Condo 2A, ashland, KY 41102
MLS# 59778Listed by: ROSS REAL ESTATE SERVICES - New
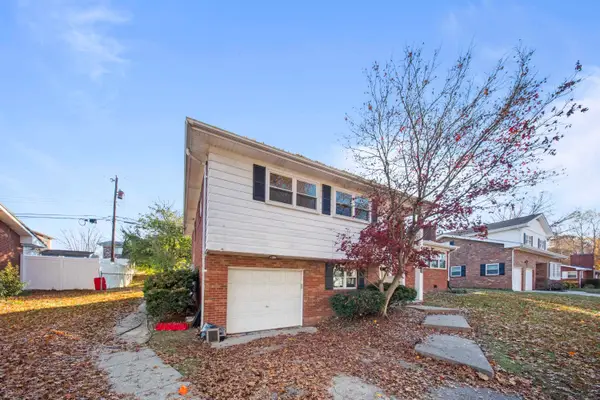 $229,900Active3 beds 3 baths2,454 sq. ft.
$229,900Active3 beds 3 baths2,454 sq. ft.3408 Ladoka Street, ashland, KY 41102
MLS# 59763Listed by: BUNCH REAL ESTATE ASSOCIATES, LLC. - New
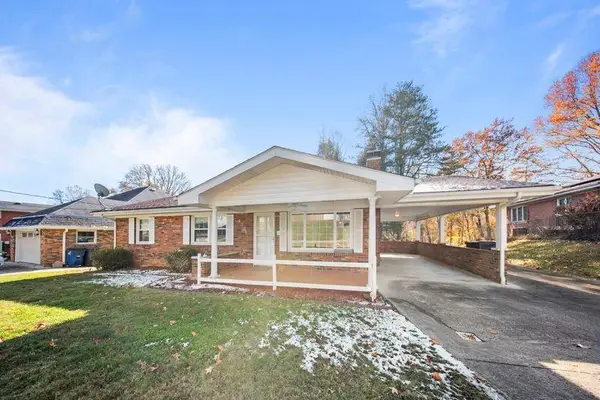 $224,900Active3 beds 2 baths2,017 sq. ft.
$224,900Active3 beds 2 baths2,017 sq. ft.4008 Southview Road, ashland, KY 41102
MLS# 59760Listed by: ROSS REAL ESTATE SERVICES
