460 Blackburn Avenue, Ashland, KY 41101
Local realty services provided by:Better Homes and Gardens Real Estate Central
460 Blackburn Avenue,Ashland, KY 41101
$204,500
- 4 Beds
- 3 Baths
- 1,940 sq. ft.
- Single family
- Active
Listed by:christopher l hutchinson ll
Office:keller williams legacy group
MLS#:59559
Source:KY_AABR
Price summary
- Price:$204,500
- Price per sq. ft.:$105.41
About this home
Stunning Fully Renovated 4-Bedroom Home with Finished Basement & Spa-Like Baths! Welcome to your dream home! This beautifully updated 4-bedroom, 2-bath gem has been completely remodeled from top to bottom with high-end finishes and thoughtful design throughout. Step inside to discover an open and inviting layout featuring brand-new flooring, granite countertops, and a modern kitchen perfect for entertaining. The custom tiled bathrooms offer a luxurious, spa-like retreat, designed with relaxation in mind. The fully finished basement provides bonus living space—ideal for a media room, home office, or play area. Enjoy peace of mind with a new driveway, and park comfortably in your attached 1-car garage. Outside, the spacious backyard is perfect for gatherings, gardening, or simply unwinding in your private oasis. Don’t miss this rare opportunity to own a turn-key home that combines style, comfort, and convenience. Schedule your showing today!
Contact an agent
Home facts
- Listing ID #:59559
- Added:4 day(s) ago
- Updated:October 10, 2025 at 03:23 PM
Rooms and interior
- Bedrooms:4
- Total bathrooms:3
- Full bathrooms:2
- Half bathrooms:1
- Living area:1,940 sq. ft.
Heating and cooling
- Cooling:Central
- Heating:Forced Air Gas
Structure and exterior
- Roof:Composition Shingles
- Building area:1,940 sq. ft.
Utilities
- Water:Public Water
- Sewer:Public Sewer
Finances and disclosures
- Price:$204,500
- Price per sq. ft.:$105.41
New listings near 460 Blackburn Avenue
- New
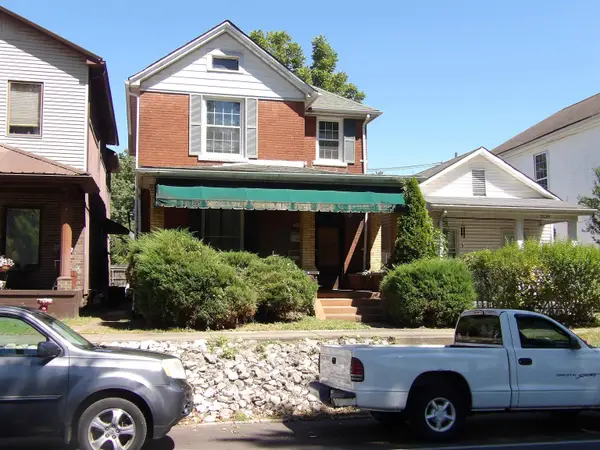 $75,000Active3 beds 2 baths1,750 sq. ft.
$75,000Active3 beds 2 baths1,750 sq. ft.2135 Central Avenue, ashland, KY 41101
MLS# 59577Listed by: FLOYD REALTY & APPRAISAL SERVICES - New
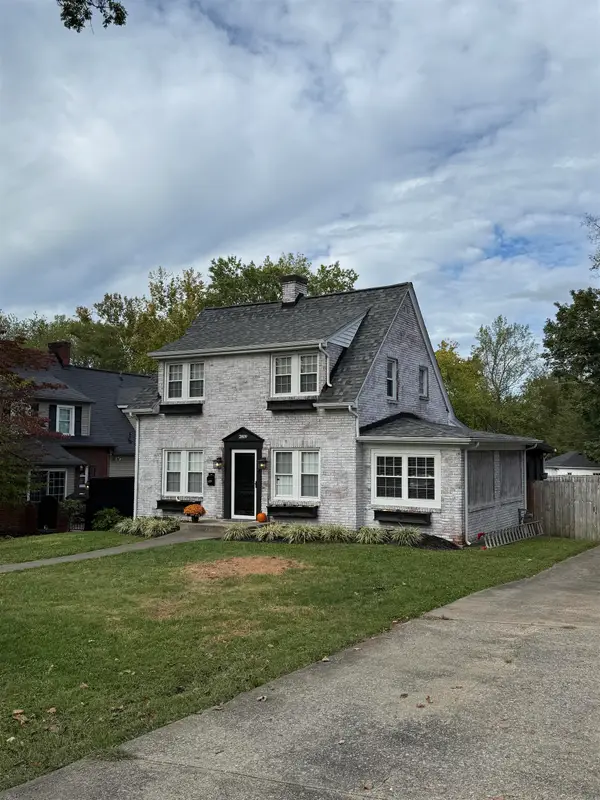 $249,000Active4 beds 2 baths1,857 sq. ft.
$249,000Active4 beds 2 baths1,857 sq. ft.2809 Cumberland Avenue, ashland, KY 41101
MLS# 59570Listed by: ROSS REAL ESTATE SERVICES - New
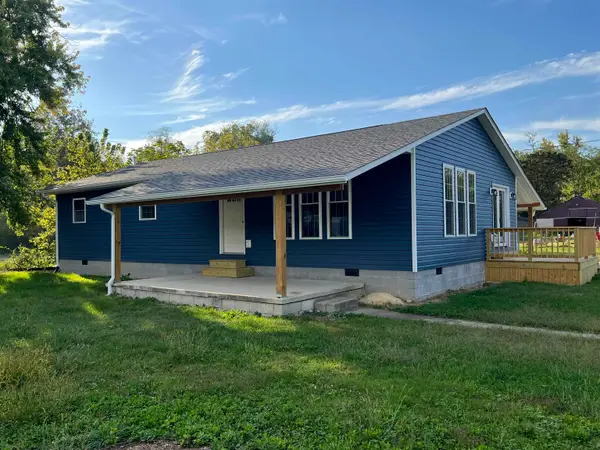 $239,900Active3 beds 2 baths1,468 sq. ft.
$239,900Active3 beds 2 baths1,468 sq. ft.2620 Piqua, ashland, KY 41102
MLS# 59571Listed by: HENSLEY REALTY COMPANY - New
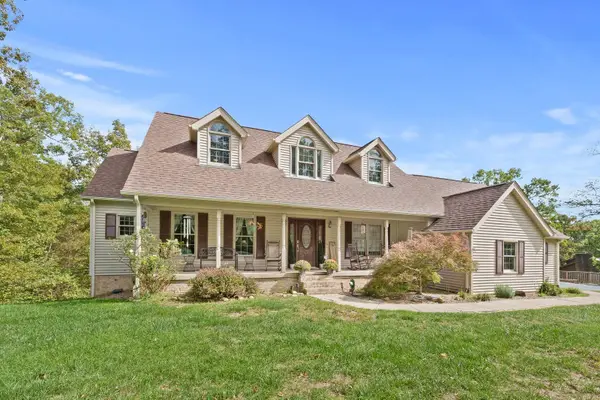 $399,900Active5 beds 4 baths3,771 sq. ft.
$399,900Active5 beds 4 baths3,771 sq. ft.7310 Ridgeway Court, ashland, KY 41102
MLS# 59569Listed by: ADVANTAGE PLUS REALTY - New
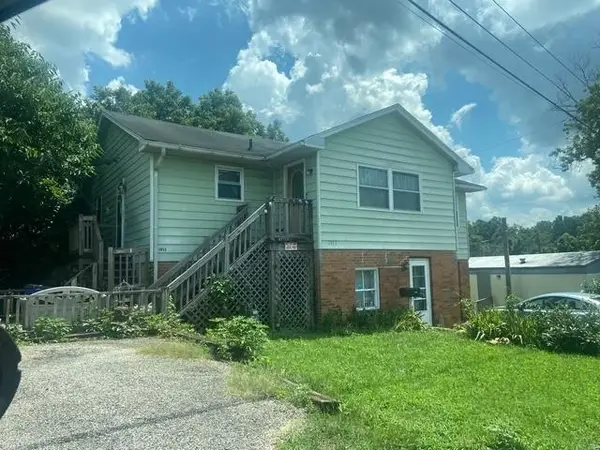 $94,000Active3 beds 1 baths1,120 sq. ft.
$94,000Active3 beds 1 baths1,120 sq. ft.1915 Dalton Ave, ashland, KY 41102
MLS# 59560Listed by: HENSLEY REALTY COMPANY - New
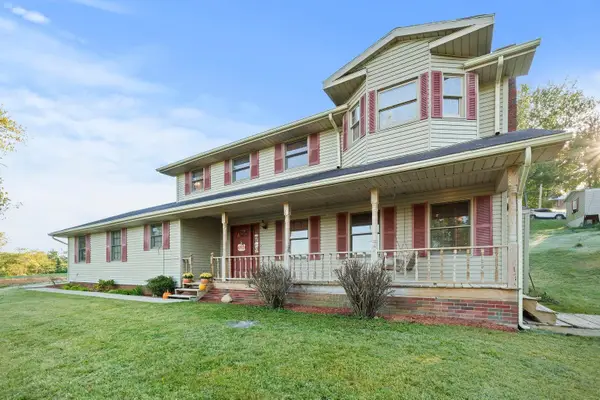 $265,000Active3 beds 3 baths1,840 sq. ft.
$265,000Active3 beds 3 baths1,840 sq. ft.5201 Bybee Road, ashland, KY 41102
MLS# 59552Listed by: ADVANTAGE PLUS REALTY - New
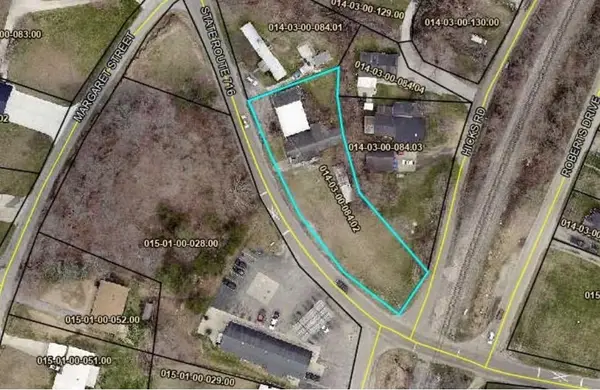 $175,000Active0.55 Acres
$175,000Active0.55 Acres350 State Route 716, ashland, KY 41102
MLS# 59548Listed by: EXP REALTY, LLC - New
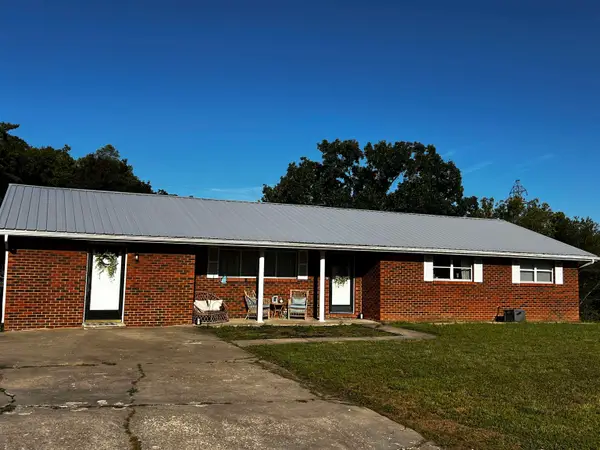 $235,900Active3 beds 1 baths1,720 sq. ft.
$235,900Active3 beds 1 baths1,720 sq. ft.222 Meadowbrook, ashland, KY 41101
MLS# 59545Listed by: CENTURY 21 ADVANTAGE REALTY - New
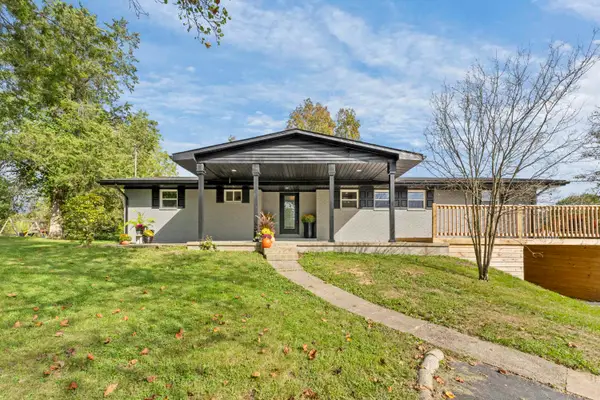 $270,000Active4 beds 2 baths1,889 sq. ft.
$270,000Active4 beds 2 baths1,889 sq. ft.11540 Sunny Lane, ashland, KY 41102
MLS# 59542Listed by: RE/MAX REALTY CONNECTION, LLC
