505 Amanda Furnace Drive, Ashland, KY 41101
Local realty services provided by:Better Homes and Gardens Real Estate Central
505 Amanda Furnace Drive,Ashland, KY 41101
$995,000
- 5 Beds
- 5 Baths
- 6,126 sq. ft.
- Single family
- Active
Listed by: alison w christie
Office: ross real estate services
MLS#:57572
Source:KY_AABR
Price summary
- Price:$995,000
- Price per sq. ft.:$162.42
About this home
Nestled in the heart of old Bellefonte, this private and secluded Southern Colonial home offers a perfect blend of classic elegance and modern comfort. Nestled on 1.12 acres, with an option to purchase an additional 1.43 acres, the property provides a serene and expansive retreat. Step inside and you are greeted with a two-story marble entryway, a stunning open-concept design highlighted by a two-story family room with a gas fireplace--one of four found throughout the home. Beautiful cherry hardwood floor throughout the main level. The kitchen is a chef's dream, boasting granite countertops, a conduction range, and a cozy breakfast room, all complemented by a large pantry. For formal gatherings, this dining room and formal living room offer ample space for entertaining. The primary bedroom suite is a luxurious retreat, complete with its own gas fireplace, an ensuite bathroom, and private access to the deck. A convenient powder room rounds out the main level. Upstairs, you'll find three or four additional bedrooms(the fourth currently used as an office) along with two additional bathrooms, ensuring ample space for family and guest.The fully finished third floor offers a versatile game room or playroom, surrounded by closets for extra storage. The expansive basement enhances this home's appeal with a cozy family room, a wet bar, an exercise room, a large tiled steam room, a full bathroom, and a two car garage. For added convenience, the home features two laundry rooms, streamlining your daily routines. This exquisite property boasts multiple levels of porches, a spacious patio, and a large deck perfect for entertaining. The stunning outdoor living space includes and in-ground swimming pool and a cozy fire pit, making it an ideal setting for gatherings or relaxing evenings under the stars. The exceptional property combines privacy, space, and elegance, making it the perfect sanctuary for your family. Don't miss the chance to call this delightful Southern Colonial home yours!
Contact an agent
Home facts
- Year built:1996
- Listing ID #:57572
- Added:477 day(s) ago
- Updated:December 20, 2025 at 04:33 PM
Rooms and interior
- Bedrooms:5
- Total bathrooms:5
- Full bathrooms:4
- Half bathrooms:1
- Living area:6,126 sq. ft.
Heating and cooling
- Cooling:Central
- Heating:Forced Air Gas
Structure and exterior
- Roof:Composition Shingles
- Year built:1996
- Building area:6,126 sq. ft.
- Lot area:2 Acres
Utilities
- Water:Public Water
- Sewer:Public Sewer
Finances and disclosures
- Price:$995,000
- Price per sq. ft.:$162.42
New listings near 505 Amanda Furnace Drive
 $623,790Active3 beds 3 baths3,200 sq. ft.
$623,790Active3 beds 3 baths3,200 sq. ft.Webster Ct, WINCHESTER, VA 22603
MLS# VAFV2037494Listed by: PEARSON SMITH REALTY, LLC- Open Sun, 2 to 4pmNew
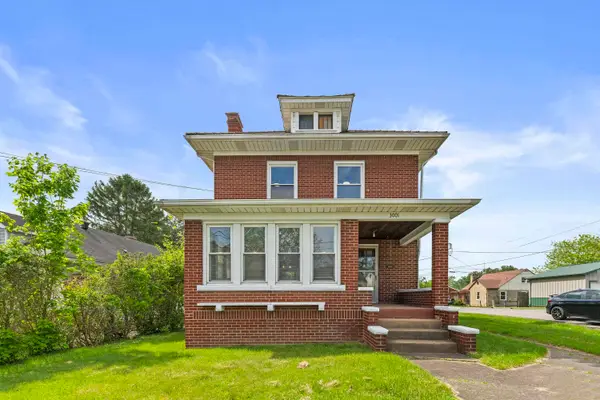 $192,500Active3 beds 2 baths1,644 sq. ft.
$192,500Active3 beds 2 baths1,644 sq. ft.3001 29th Street, ashland, KY 41101
MLS# 59882Listed by: KELLER WILLIAMS LEGACY GROUP - New
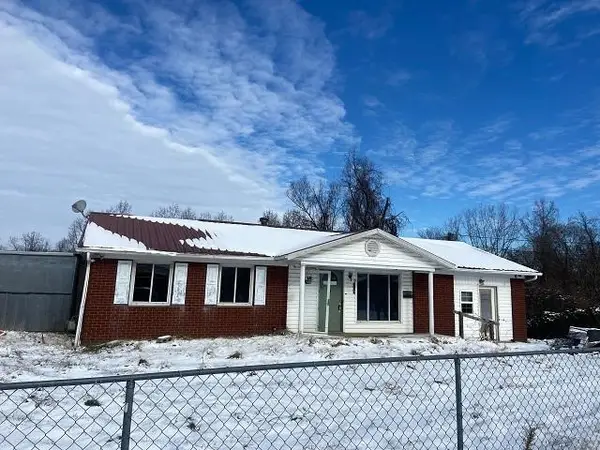 $74,900Active3 beds 2 baths1,404 sq. ft.
$74,900Active3 beds 2 baths1,404 sq. ft.115 Hillcrest Court, ashland, KY 41101
MLS# 59879Listed by: HENSLEY REALTY COMPANY - New
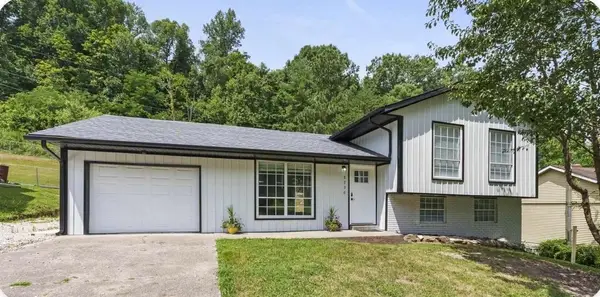 $195,000Active3 beds 2 baths1,625 sq. ft.
$195,000Active3 beds 2 baths1,625 sq. ft.8236 Carla Dr, ashland, KY 41102
MLS# 59874Listed by: CENTURY 21 ADVANTAGE REALTY - New
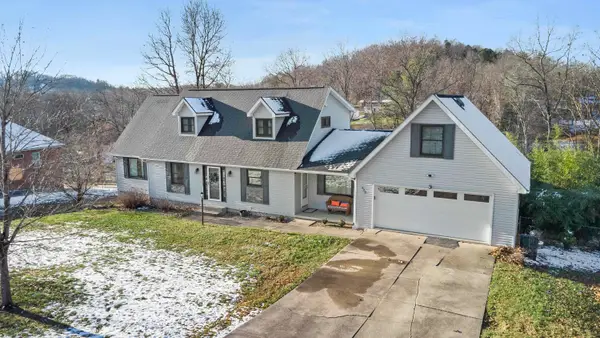 $429,900Active3 beds 4 baths3,675 sq. ft.
$429,900Active3 beds 4 baths3,675 sq. ft.620 Pin Oak Drive, ashland, KY 41102
MLS# 59870Listed by: RE/MAX REALTY CONNECTION, LLC - New
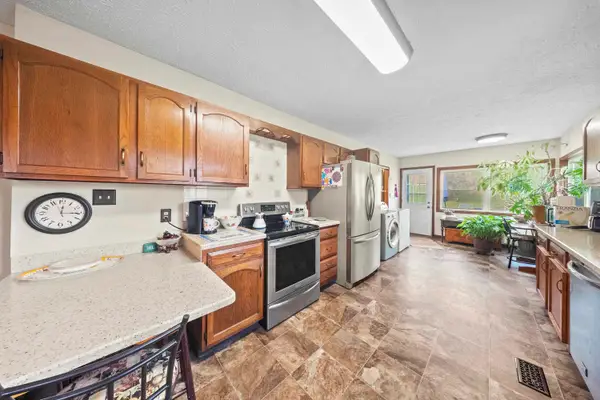 $214,500Active3 beds 2 baths1,426 sq. ft.
$214,500Active3 beds 2 baths1,426 sq. ft.3911 Duke Street, ashland, KY 41101
MLS# 59866Listed by: KELLER WILLIAMS LEGACY GROUP - New
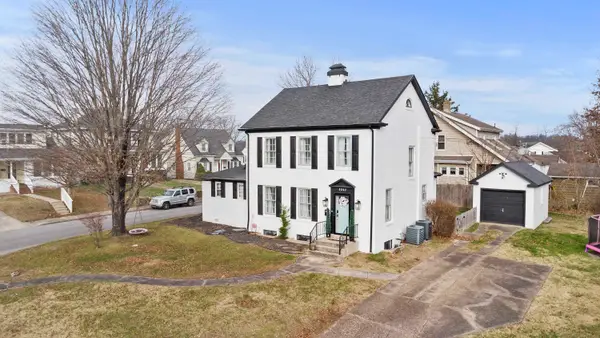 $224,500Active4 beds 2 baths1,678 sq. ft.
$224,500Active4 beds 2 baths1,678 sq. ft.3207 Walters Hill Drive, ashland, KY 41101
MLS# 59867Listed by: KELLER WILLIAMS LEGACY GROUP - New
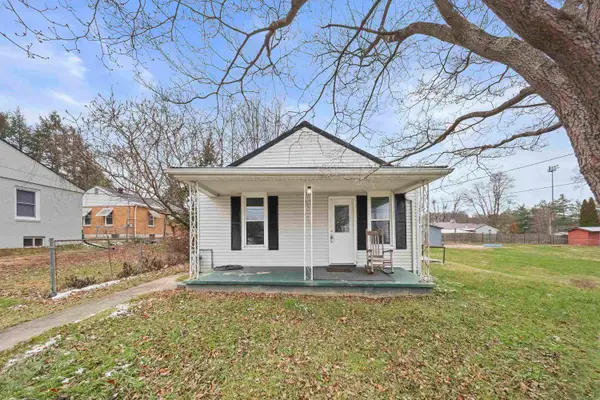 $79,500Active2 beds 1 baths823 sq. ft.
$79,500Active2 beds 1 baths823 sq. ft.1816 Pike Street, ashland, KY 41102
MLS# 59865Listed by: KELLER WILLIAMS LEGACY GROUP - New
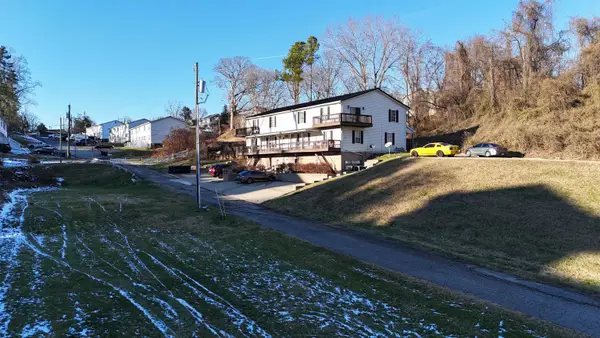 $999,000Active-- beds -- baths
$999,000Active-- beds -- baths751 Hunt st, ashland, KY 41101
MLS# 59862Listed by: PRIME REALTY 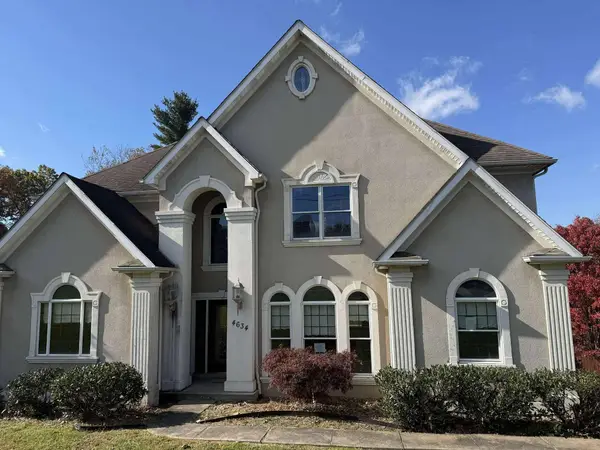 $215,000Active4 beds 4 baths2,874 sq. ft.
$215,000Active4 beds 4 baths2,874 sq. ft.4634 Hickory Street, ashland, KY 41101
MLS# 59852Listed by: ADVANTAGE PLUS REALTY
