106 Treetops Ln Unit 4a, Benton, KY 42025
Local realty services provided by:Better Homes and Gardens Real Estate Fern Leaf Group
106 Treetops Ln Unit 4a,Benton, KY 42025
$359,900
- 3 Beds
- 2 Baths
- 1,728 sq. ft.
- Condominium
- Active
Listed by: jennifer fisk
Office: housman partners benton branch
MLS#:131545
Source:KY_WKRMLS
Price summary
- Price:$359,900
- Price per sq. ft.:$208.28
- Monthly HOA dues:$325
About this home
Welcome to easy lake living in this beautifully maintained 3 bedroom, 2 bathroom condo in the sought after Big Bear community on Kentucky Lake. With 1,728 sq ft, this home offers comfort, style, and stunning water views. The open living area features a cozy fireplace and large windows that fill the space with natural light. Step out onto the private balcony to enjoy peaceful mornings or evening sunsets over the lake. The kitchen offers great flow and functionality with generous counter space and cabinetry. The primary suite is a relaxing retreat with lake views, a walk-in closet, and an ensuite bath with double vanities. Two additional bedrooms and a second full bath provide plenty of space for guests or family. Downstairs, a 2-car garage and basement adds convenience and storage. With access to a community pool, marina, and all the lake has to offer, this condo is the perfect getaway or full time residence. Fully furnished & ready for you, come experience the best of lakeside living!
Contact an agent
Home facts
- Year built:2004
- Listing ID #:131545
- Added:297 day(s) ago
- Updated:February 17, 2026 at 05:44 AM
Rooms and interior
- Bedrooms:3
- Total bathrooms:2
- Full bathrooms:2
- Living area:1,728 sq. ft.
Heating and cooling
- Cooling:Central Air
- Heating:Forced Air, Heat Pump
Structure and exterior
- Roof:Dimensional Shingle
- Year built:2004
- Building area:1,728 sq. ft.
Schools
- High school:Marshall Co.
- Middle school:North Marshall Middle
- Elementary school:Central
Utilities
- Water:Water Districts
- Sewer:Private
Finances and disclosures
- Price:$359,900
- Price per sq. ft.:$208.28
New listings near 106 Treetops Ln Unit 4a
- New
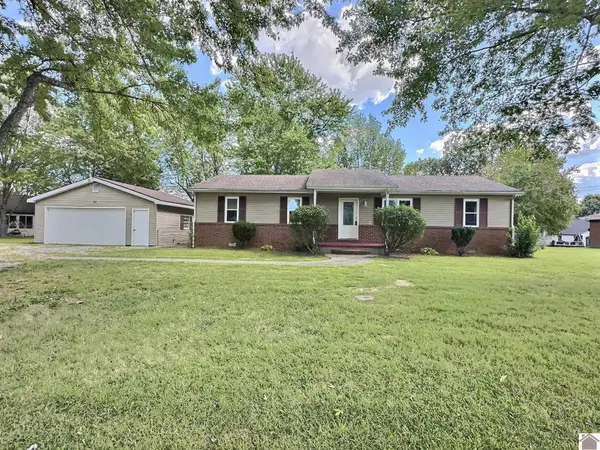 $210,000Active3 beds 2 baths1,456 sq. ft.
$210,000Active3 beds 2 baths1,456 sq. ft.283 Gate Rd., Benton, KY 42025
MLS# 135621Listed by: RE/MAX REAL ESTATE ASSOCIATES MURRAY - New
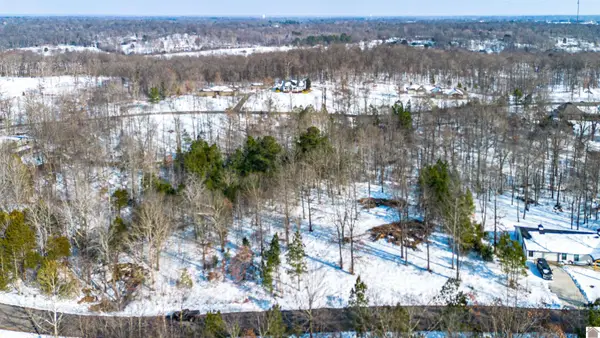 $25,500Active1.03 Acres
$25,500Active1.03 Acres000 Woodridge Dr., Benton, KY 42025
MLS# 135532Listed by: ARNOLD REALTY GROUP - New
 $16,500Active0.41 Acres
$16,500Active0.41 Acres96 Palmer Drive, Benton, KY 42025
MLS# 135527Listed by: LIST WITH FREEDOM 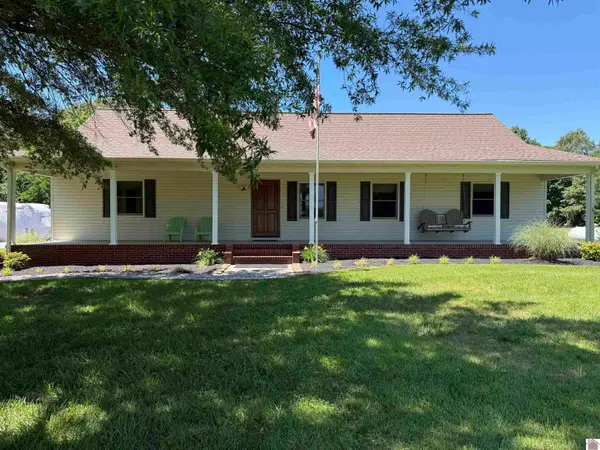 $624,900Active3 beds 4 baths2,208 sq. ft.
$624,900Active3 beds 4 baths2,208 sq. ft.1153 Briensburg-tatumsville Rd, Benton, KY 42025
MLS# 135488Listed by: FEELS LIKE HOME REALTY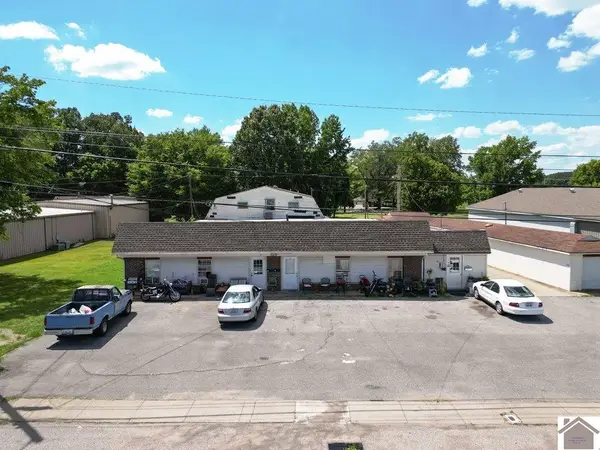 $349,900Active-- beds -- baths
$349,900Active-- beds -- baths318 Main Street, Benton, KY 42025
MLS# 135490Listed by: PURCHASE REALTY GROUP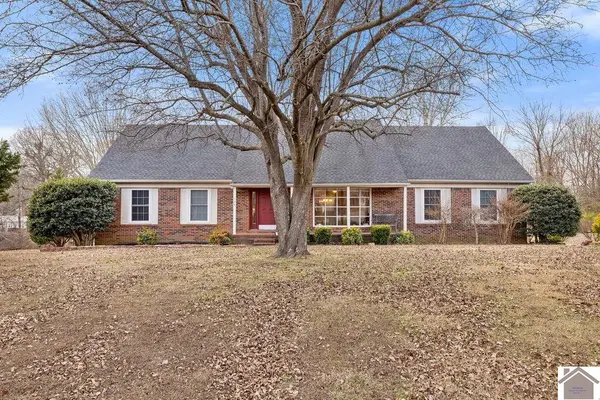 $349,900Active5 beds 3 baths2,558 sq. ft.
$349,900Active5 beds 3 baths2,558 sq. ft.104 Hickory Hill Dr, Benton, KY 42025
MLS# 135467Listed by: WESTWIND REAL ESTATE & DEVELOPMENT $349,000Active3 beds 2 baths1,886 sq. ft.
$349,000Active3 beds 2 baths1,886 sq. ft.1696 Soldier Creek Rd, Benton, KY 42025
MLS# 135417Listed by: BENCHMARK REALTY $279,500Active3 beds 3 baths2,838 sq. ft.
$279,500Active3 beds 3 baths2,838 sq. ft.103 Farley Heights, Benton, KY 42025
MLS# 135393Listed by: SPRAGGS REAL ESTATE & AUCTION CO., LLC $290,000Pending-- beds -- baths
$290,000Pending-- beds -- baths20 & 22 Hamilton Dr., Benton, KY 42025
MLS# 135379Listed by: HOUSMAN PARTNERS BENTON BRANCH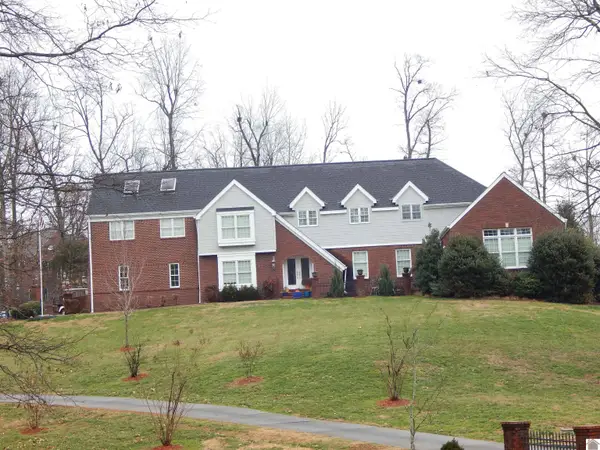 $424,900Active4 beds 5 baths4,431 sq. ft.
$424,900Active4 beds 5 baths4,431 sq. ft.813 Oakwood Ave, Benton, KY 42025
MLS# 135382Listed by: RE/MAX REAL ESTATE ASSOCIATES

