111 Cherry Grove Drive, Benton, KY 42025
Local realty services provided by:Better Homes and Gardens Real Estate Fern Leaf Group
Listed by: samantha mckay
Office: the jeter group
MLS#:134675
Source:KY_WKRMLS
Price summary
- Price:$259,999
- Price per sq. ft.:$107.62
About this home
This 4 bedroom, 2 bathroom home features 2,416 square feet of living space on a .55 acre lot. Inside you'll find a large family room with surround sound that opens up to a eat-in kitchen, ideal for entertaining or family gatherings. Use the second living area at the front of the home as a sitting area, office or larger dining room. The kitchen impresses with custom cabinetry, granite countertops, and a walk-in pantry, offering both style and function. Storage is abundant throughout the home. The primary suite offers a standup shower with updated vanity. The hall bathroom offers linen storage and a jetted bath tub. Outside enjoy a covered front porch, back patio area, an attached 2 car carport complete with a tool shed and workbench. A detached outbuilding with garage door provides additional storage-- perfect for a mower or outdoor equipment. All with city utilities and a location convenient to Benton, Mayfield and Murray.
Contact an agent
Home facts
- Year built:1966
- Listing ID #:134675
- Added:91 day(s) ago
- Updated:February 10, 2026 at 04:35 PM
Rooms and interior
- Bedrooms:4
- Total bathrooms:2
- Full bathrooms:2
- Living area:2,416 sq. ft.
Heating and cooling
- Cooling:Central Air
- Heating:Gas Pack, Natural Gas
Structure and exterior
- Roof:Metal
- Year built:1966
- Building area:2,416 sq. ft.
- Lot area:0.55 Acres
Schools
- High school:Marshall Co.
- Middle school:South Marshall Middle
- Elementary school:South Marshall Elementary
Utilities
- Water:Public
- Sewer:Public/Municipality
Finances and disclosures
- Price:$259,999
- Price per sq. ft.:$107.62
New listings near 111 Cherry Grove Drive
- New
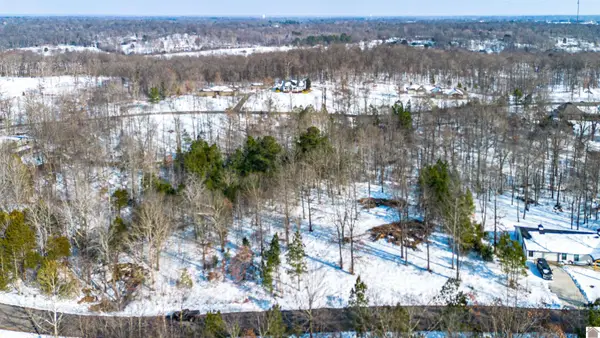 $25,500Active1.03 Acres
$25,500Active1.03 Acres000 Woodridge Dr., Benton, KY 42025
MLS# 135532Listed by: ARNOLD REALTY GROUP - New
 $16,500Active0.41 Acres
$16,500Active0.41 Acres96 Palmer Drive, Benton, KY 42025
MLS# 135527Listed by: LIST WITH FREEDOM - New
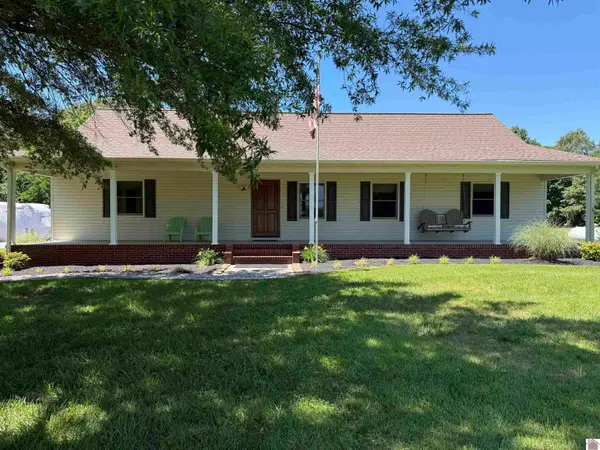 $624,900Active3 beds 4 baths2,208 sq. ft.
$624,900Active3 beds 4 baths2,208 sq. ft.1153 Briensburg-tatumsville Rd, Benton, KY 42025
MLS# 135488Listed by: FEELS LIKE HOME REALTY - New
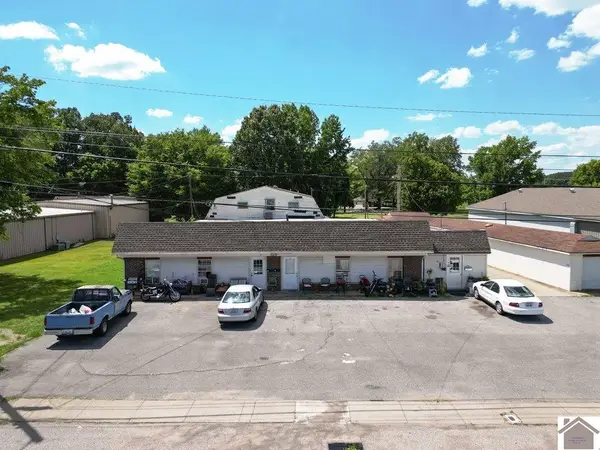 $349,900Active-- beds -- baths
$349,900Active-- beds -- baths318 Main Street, Benton, KY 42025
MLS# 135490Listed by: PURCHASE REALTY GROUP - New
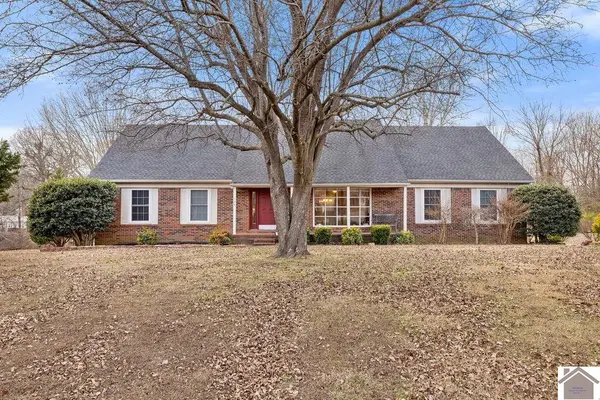 $349,900Active5 beds 3 baths2,558 sq. ft.
$349,900Active5 beds 3 baths2,558 sq. ft.104 Hickory Hill Dr, Benton, KY 42025
MLS# 135467Listed by: WESTWIND REAL ESTATE & DEVELOPMENT  $349,000Active3 beds 2 baths1,886 sq. ft.
$349,000Active3 beds 2 baths1,886 sq. ft.1696 Soldier Creek Rd, Benton, KY 42025
MLS# 135417Listed by: BENCHMARK REALTY $279,500Active3 beds 3 baths2,838 sq. ft.
$279,500Active3 beds 3 baths2,838 sq. ft.103 Farley Heights, Benton, KY 42025
MLS# 135393Listed by: SPRAGGS REAL ESTATE & AUCTION CO., LLC $290,000Pending-- beds -- baths
$290,000Pending-- beds -- baths20 & 22 Hamilton Dr., Benton, KY 42025
MLS# 135379Listed by: HOUSMAN PARTNERS BENTON BRANCH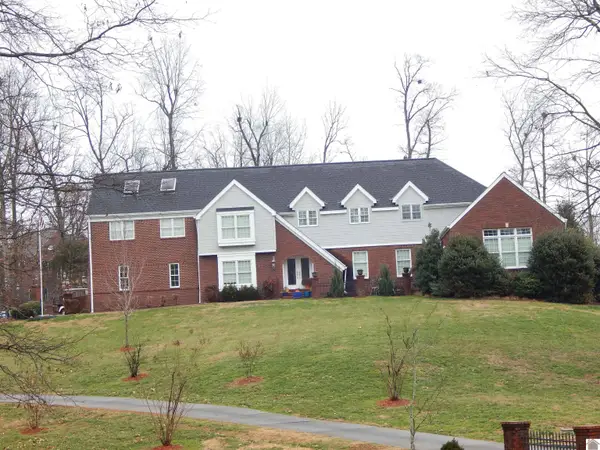 $424,900Active4 beds 5 baths4,431 sq. ft.
$424,900Active4 beds 5 baths4,431 sq. ft.813 Oakwood Ave, Benton, KY 42025
MLS# 135382Listed by: RE/MAX REAL ESTATE ASSOCIATES $399,900Active4 beds 3 baths2,362 sq. ft.
$399,900Active4 beds 3 baths2,362 sq. ft.115 Cox Creek Dr, Benton, KY 42025
MLS# 135376Listed by: HOUSMAN PARTNERS BENTON BRANCH

