117 Pine View Dr, Benton, KY 42025
Local realty services provided by:Better Homes and Gardens Real Estate Fern Leaf Group
117 Pine View Dr,Benton, KY 42025
$939,900
- 4 Beds
- 3 Baths
- 2,931 sq. ft.
- Single family
- Active
Listed by: tammy cothran
Office: keller williams experience realty
MLS#:134712
Source:KY_WKRMLS
Price summary
- Price:$939,900
- Price per sq. ft.:$320.68
About this home
This beautifully crafted 2024 custom lake home offers luxury living with a dedicated covered boat slip featuring a brand-new lift. The exterior showcases stamped concrete walkways and porches, setting the tone for the quality found throughout. Inside you'll find vaulted, beamed ceilings and custom cabinetry in every room including closets and built-ins, highlighting exceptional craftsmanship. The gourmet kitchen includes top of the line appliances, quartz countertops, and expansive 9x8 walk-in pantry equipped with electricity and a dedicated prep area. The home also includes a dedicated workout room and a stunning 14x28 saltwater pool with an automatic safety cover, 24x34 detached insulated garage/workshop. The primary suite is a true retreat, featuring Cambria quartz counters, a custom tiled shower and an impressive 9.6x16.8 closet built to FEMA tornado-safe specifications, complete with floor to ceiling custom wardrobe cabinetry. Detailed list of amenities in the add'l documents.
Contact an agent
Home facts
- Year built:2024
- Listing ID #:134712
- Added:34 day(s) ago
- Updated:December 19, 2025 at 04:14 PM
Rooms and interior
- Bedrooms:4
- Total bathrooms:3
- Full bathrooms:2
- Half bathrooms:1
- Living area:2,931 sq. ft.
Heating and cooling
- Cooling:Central Air
- Heating:Forced Air, Gas Pack, Multiple Units, Propane
Structure and exterior
- Roof:Dimensional Shingle
- Year built:2024
- Building area:2,931 sq. ft.
- Lot area:0.48 Acres
Schools
- High school:Marshall Co.
- Middle school:South Marshall Middle
- Elementary school:Jonathan
Utilities
- Water:Water Districts
- Sewer:Septic
Finances and disclosures
- Price:$939,900
- Price per sq. ft.:$320.68
New listings near 117 Pine View Dr
- New
 $1,052,760Active87.73 Acres
$1,052,760Active87.73 Acres0 Kirksey Highway, Benton, KY 42025
MLS# 135068Listed by: KOPPERUD REALTY - New
 $199,900Active3 beds 1 baths1,496 sq. ft.
$199,900Active3 beds 1 baths1,496 sq. ft.1318 Shelby Mccallum Drive, Benton, KY 42025
MLS# 135059Listed by: THE JETER GROUP - New
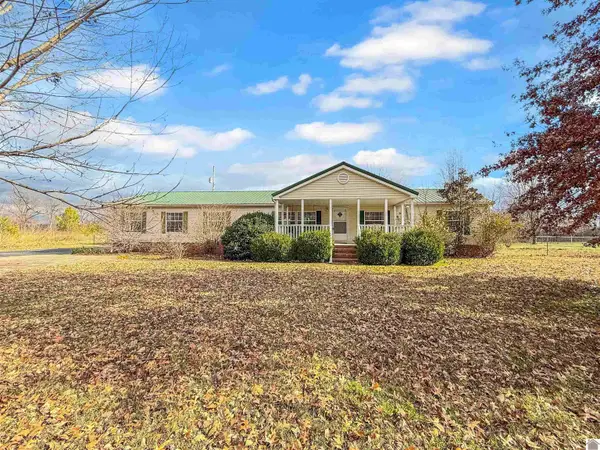 $199,500Active4 beds 2 baths2,240 sq. ft.
$199,500Active4 beds 2 baths2,240 sq. ft.3009 Sid Darnall Rd, Benton, KY 42025
MLS# 135011Listed by: BENCHMARK REALTY - New
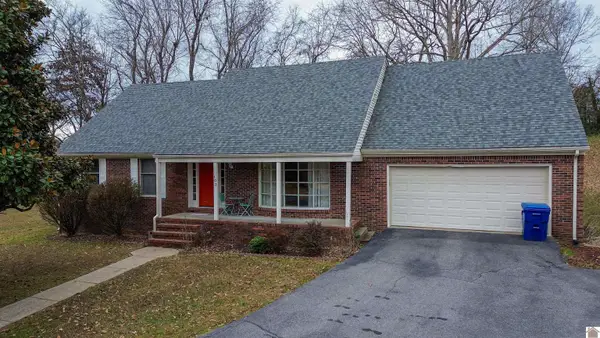 $279,500Active4 beds 3 baths2,766 sq. ft.
$279,500Active4 beds 3 baths2,766 sq. ft.102 Harper Drive, Benton, KY 42025
MLS# 134999Listed by: EXIT REALTY KEY GROUP 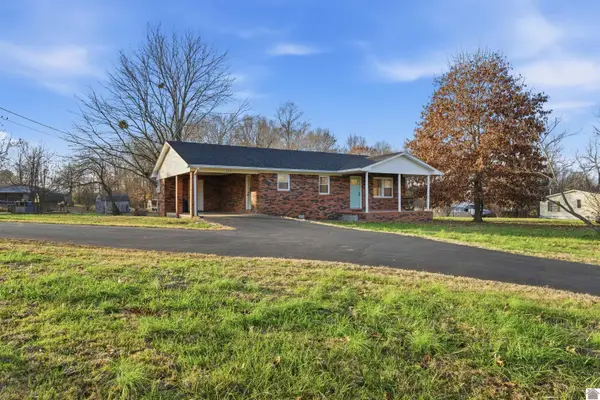 $165,000Pending2 beds 1 baths1,008 sq. ft.
$165,000Pending2 beds 1 baths1,008 sq. ft.266 Jackson School Road, Benton, KY 42025
MLS# 134993Listed by: THE JETER GROUP- New
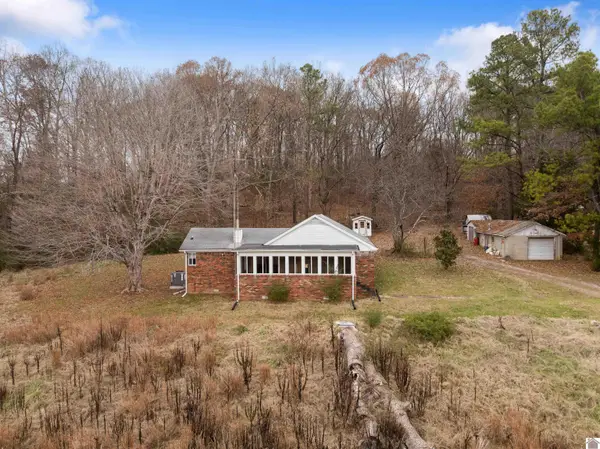 $139,900Active2 beds 2 baths1,320 sq. ft.
$139,900Active2 beds 2 baths1,320 sq. ft.2705 Eggners Ferry Rd, Benton, KY 42025
MLS# 134977Listed by: KELLER WILLIAMS EXPERIENCE REALTY PADUCAH BRANCH - New
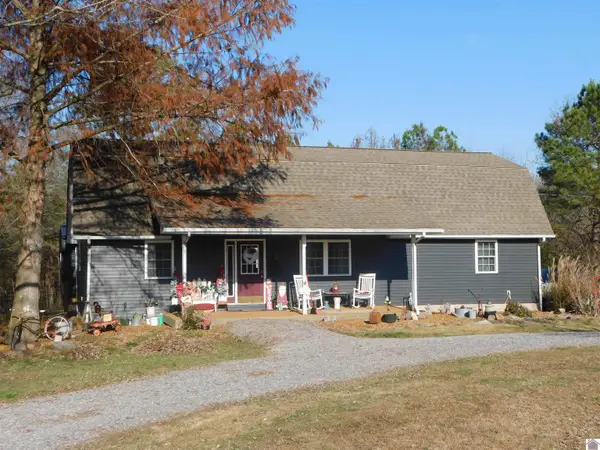 $269,900Active3 beds 2 baths2,000 sq. ft.
$269,900Active3 beds 2 baths2,000 sq. ft.173 Starks Cemetery Road, Benton, KY 42025
MLS# 134948Listed by: RE/MAX REAL ESTATE ASSOCIATES - New
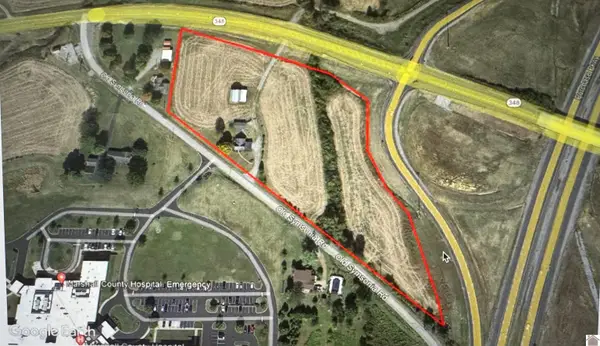 $848,900Active7.55 Acres
$848,900Active7.55 Acres616 Old Symsonia Dr., Benton, KY 42025
MLS# 134943Listed by: ELITE REALTY BRANCH MURRAY - New
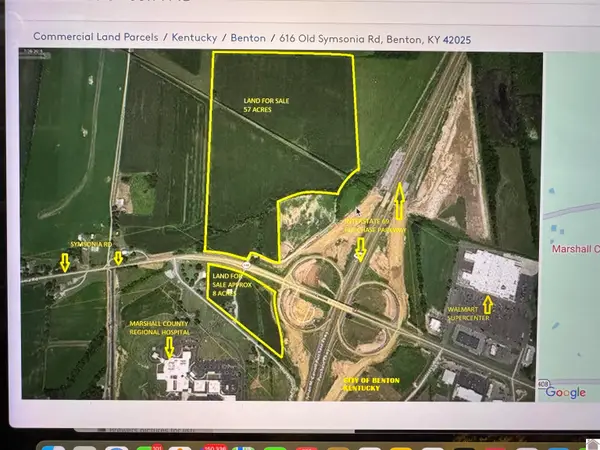 $2,400,000Active24.63 Acres
$2,400,000Active24.63 AcresI-69 & Hwy 348 Old Symsonia Dr, Benton, KY 42025
MLS# 134944Listed by: ELITE REALTY BRANCH MURRAY 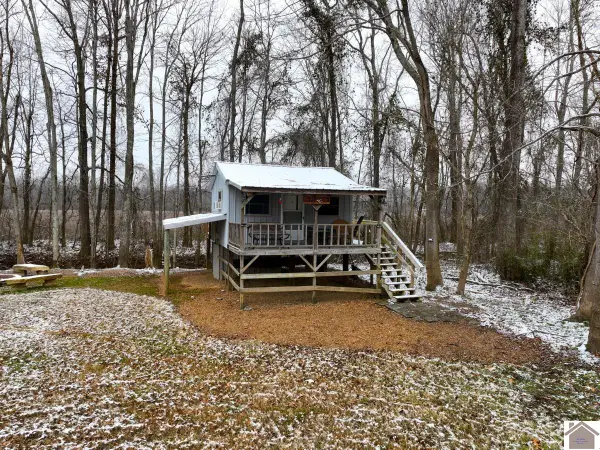 $149,900Active-- beds -- baths
$149,900Active-- beds -- baths000 Walter Jennings Road, Benton, KY 42025
MLS# 134935Listed by: WHITETAIL PROPERTIES REAL ESTATE LLC
