1208 Shelby Mccallum Dr, Benton, KY 42025
Local realty services provided by:Better Homes and Gardens Real Estate Fern Leaf Group
1208 Shelby Mccallum Dr,Benton, KY 42025
$599,900
- 5 Beds
- 4 Baths
- 4,800 sq. ft.
- Single family
- Active
Listed by: sherra riley
Office: feels like home realty
MLS#:135686
Source:KY_WKRMLS
Price summary
- Price:$599,900
- Price per sq. ft.:$124.98
About this home
This historical house was built in 1906 by Walter Dycus. Mr. Dycus named the house Crestcote. It's just beautiful, it feels like a resort. The ceilings on the main floor are over 11'. Some of the woodwork, doors and flooring on the main floor are original. The house has a portico in the front, which was replicate in the back for spacious outdoor living. The house has 5 bedrooms and 3.5 bathrooms. There are 2 primary suites, one on the main floor and one in the basement. The basement has a partial kitchen, den and pool table room.The upstairs has 3 bedrooms and one bathroom. The garage was detached, but no worries about getting in the weather to get to your car, it's all under roof. The pool is a 17'x45x6, salt water, 4 years old. The playhouse has a comoad. The property is 2.66 acres, stretching from Shelby McCallum to Valley Rd. The house has a new upstairs HVAC unit, with a 10 year warranty. This property is truly a rare gem! One of the sellers is a realtor.
Contact an agent
Home facts
- Year built:1906
- Listing ID #:135686
- Added:226 day(s) ago
- Updated:February 23, 2026 at 08:00 PM
Rooms and interior
- Bedrooms:5
- Total bathrooms:4
- Full bathrooms:3
- Half bathrooms:1
- Living area:4,800 sq. ft.
Heating and cooling
- Cooling:Central Air
- Heating:Electric, Natural Gas
Structure and exterior
- Roof:Dimensional Shingle
- Year built:1906
- Building area:4,800 sq. ft.
- Lot area:2.66 Acres
Schools
- High school:Marshall Co.
- Middle school:South Marshall Middle
- Elementary school:Benton
Utilities
- Water:Public
- Sewer:Public/Municipality
Finances and disclosures
- Price:$599,900
- Price per sq. ft.:$124.98
New listings near 1208 Shelby Mccallum Dr
- New
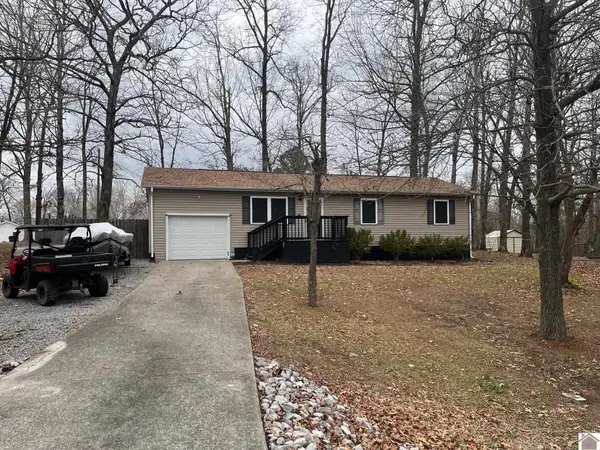 $169,900Active3 beds 1 baths1,008 sq. ft.
$169,900Active3 beds 1 baths1,008 sq. ft.1024 Fox Ridge Ct., Benton, KY 42025
MLS# 135694Listed by: THE KIM MUSGRAVE TEAM - New
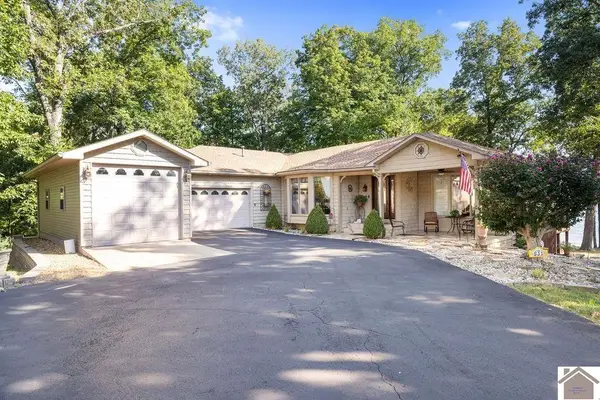 $1,150,000Active3 beds 3 baths3,701 sq. ft.
$1,150,000Active3 beds 3 baths3,701 sq. ft.531 Knight Lane, Benton, KY 42025
MLS# 135675Listed by: KOPPERUD REALTY - New
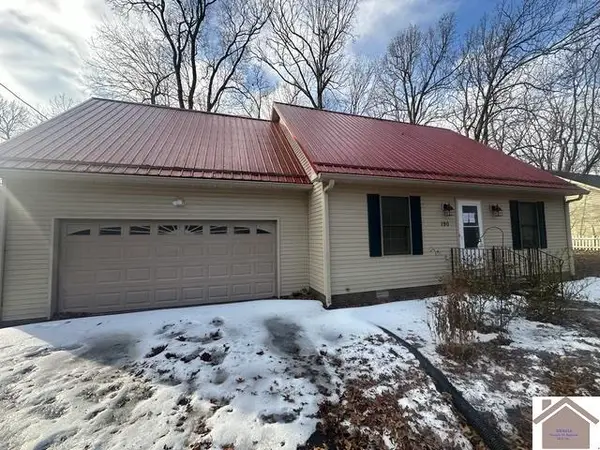 $180,000Active4 beds 3 baths1,895 sq. ft.
$180,000Active4 beds 3 baths1,895 sq. ft.190 Berwick Lane, Benton, KY 42025
MLS# 135642Listed by: CARTER REALTY GROUP, LLC - New
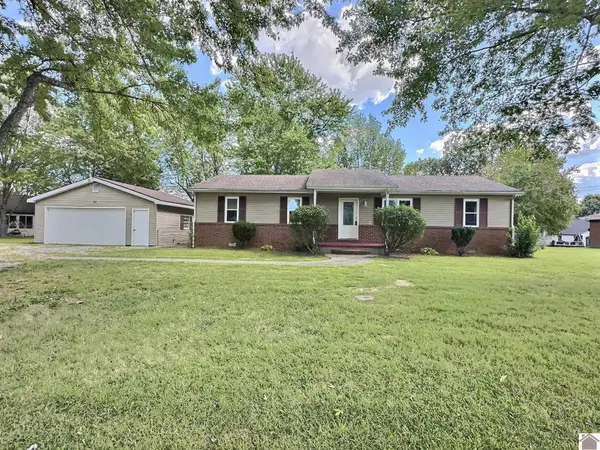 $210,000Active3 beds 2 baths1,456 sq. ft.
$210,000Active3 beds 2 baths1,456 sq. ft.283 Gate Rd., Benton, KY 42025
MLS# 135621Listed by: RE/MAX REAL ESTATE ASSOCIATES MURRAY 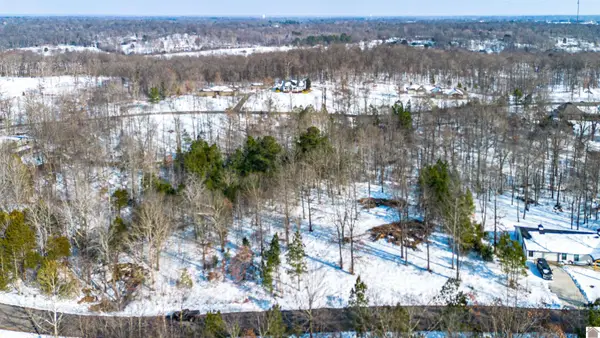 $25,500Active1.03 Acres
$25,500Active1.03 Acres000 Woodridge Dr., Benton, KY 42025
MLS# 135532Listed by: ARNOLD REALTY GROUP $16,500Pending0.41 Acres
$16,500Pending0.41 Acres96 Palmer Drive, Benton, KY 42025
MLS# 135527Listed by: LIST WITH FREEDOM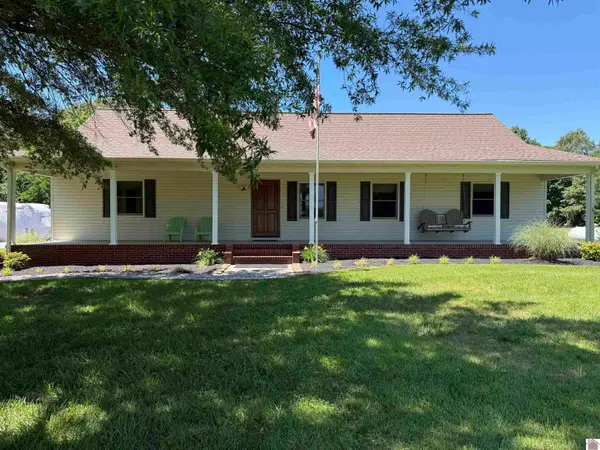 $624,900Active3 beds 4 baths2,208 sq. ft.
$624,900Active3 beds 4 baths2,208 sq. ft.1153 Briensburg-tatumsville Rd, Benton, KY 42025
MLS# 135488Listed by: FEELS LIKE HOME REALTY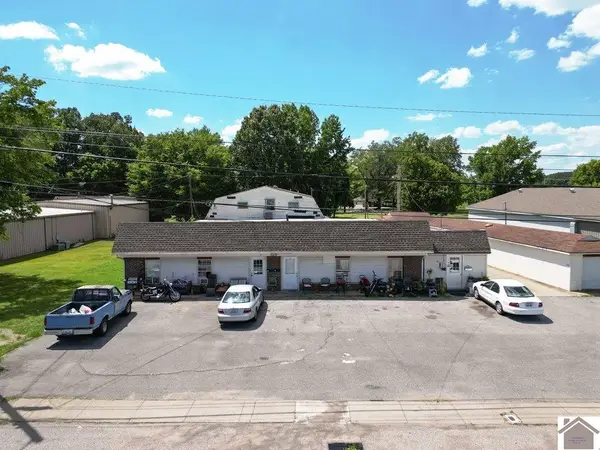 $349,900Active-- beds -- baths
$349,900Active-- beds -- baths318 Main Street, Benton, KY 42025
MLS# 135490Listed by: PURCHASE REALTY GROUP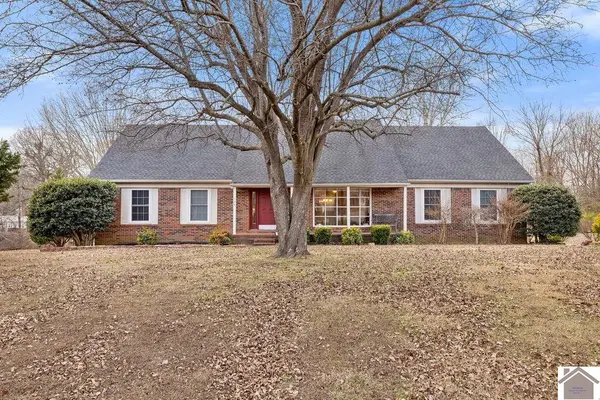 $349,900Active5 beds 3 baths2,558 sq. ft.
$349,900Active5 beds 3 baths2,558 sq. ft.104 Hickory Hill Dr, Benton, KY 42025
MLS# 135467Listed by: WESTWIND REAL ESTATE & DEVELOPMENT $349,000Active3 beds 2 baths1,886 sq. ft.
$349,000Active3 beds 2 baths1,886 sq. ft.1696 Soldier Creek Rd, Benton, KY 42025
MLS# 135417Listed by: BENCHMARK REALTY

