124 Hughes Rd., Benton, KY 42025
Local realty services provided by:Better Homes and Gardens Real Estate Fern Leaf Group
124 Hughes Rd.,Benton, KY 42025
$479,000
- 3 Beds
- 3 Baths
- 2,430 sq. ft.
- Single family
- Active
Listed by:kartik patel
Office:keller williams experience realty paducah branch
MLS#:131992
Source:KY_WKRMLS
Price summary
- Price:$479,000
- Price per sq. ft.:$197.12
About this home
OPEN HOUSE SUNDAY, AUGUST 10TH from 1pm-5pm! Looking for peaceful country living near KY Lake, a place that's UNRESTRICTED, AND sitting on a 2.03-acre lot just minutes Town & Country Marina & Ken Lake?! This luxurious one-level home provides just that and features an open concept floor plan with hardwood floors throughout, 10-ft. ceilings, crown molding, built-in shelves, and a huge walk-in pantry. Enjoy nature from the screened-in porch or relax on the covered front and back porches and stay connected with high speed fiber optic wi-fi. You'll also have the comfort of having Handicap-accessible doorways throughout. Outside, you'll find a 40x50 garage, a 12x40 workshop/golf cart bay, another 12x40 enclosed lean-to/garage, and 12x16 shed. And to top it all off, the space above the garage can be finished for extra living quarters. With tons of wildlife and no subdivision restrictions, this could be perfect for full-time living or a lake retreat!
Contact an agent
Home facts
- Year built:2008
- Listing ID #:131992
- Added:125 day(s) ago
- Updated:August 29, 2025 at 11:43 PM
Rooms and interior
- Bedrooms:3
- Total bathrooms:3
- Full bathrooms:2
- Half bathrooms:1
- Living area:2,430 sq. ft.
Heating and cooling
- Cooling:Central Air
- Heating:Forced Air, Propane
Structure and exterior
- Roof:Dimensional Shingle
- Year built:2008
- Building area:2,430 sq. ft.
- Lot area:2.03 Acres
Schools
- High school:Marshall Co.
- Middle school:South Marshall Middle
- Elementary school:Jonathan
Utilities
- Water:Public
- Sewer:Septic
Finances and disclosures
- Price:$479,000
- Price per sq. ft.:$197.12
New listings near 124 Hughes Rd.
- New
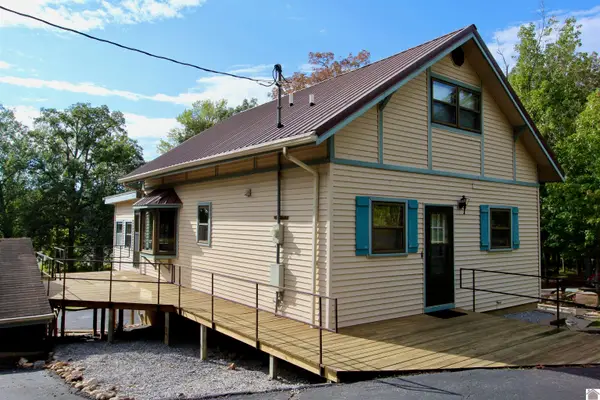 $524,900Active4 beds 3 baths2,784 sq. ft.
$524,900Active4 beds 3 baths2,784 sq. ft.114 Colson, Benton, KY 42025
MLS# 133939Listed by: RE/MAX REAL ESTATE SERVICES - New
 $89,900Active2 beds 1 baths876 sq. ft.
$89,900Active2 beds 1 baths876 sq. ft.2200 Main St., Benton, KY 42025
MLS# 133933Listed by: FEELS LIKE HOME REALTY - New
 $139,900Active2 beds 1 baths1,120 sq. ft.
$139,900Active2 beds 1 baths1,120 sq. ft.1305 Shelby Mccallum Dr, Benton, KY 42025
MLS# 133929Listed by: HOUSMAN PARTNERS BENTON BRANCH - New
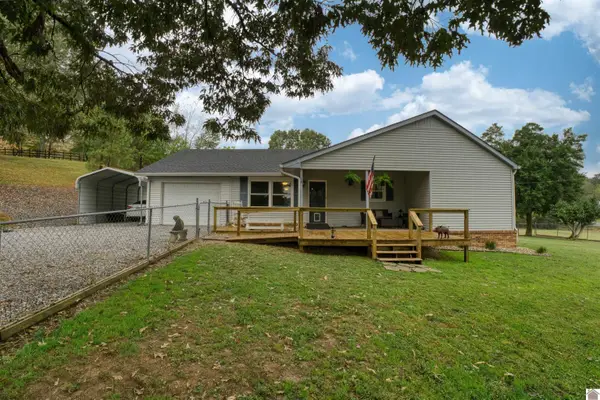 $209,900Active3 beds 2 baths1,680 sq. ft.
$209,900Active3 beds 2 baths1,680 sq. ft.18 Union Hill Road, Benton, KY 42025
MLS# 133930Listed by: THE JETER GROUP - New
 $154,900Active3 beds 2 baths1,808 sq. ft.
$154,900Active3 beds 2 baths1,808 sq. ft.473 Cactus St, Benton, KY 42025
MLS# 133904Listed by: RE/MAX REALTY GROUP - New
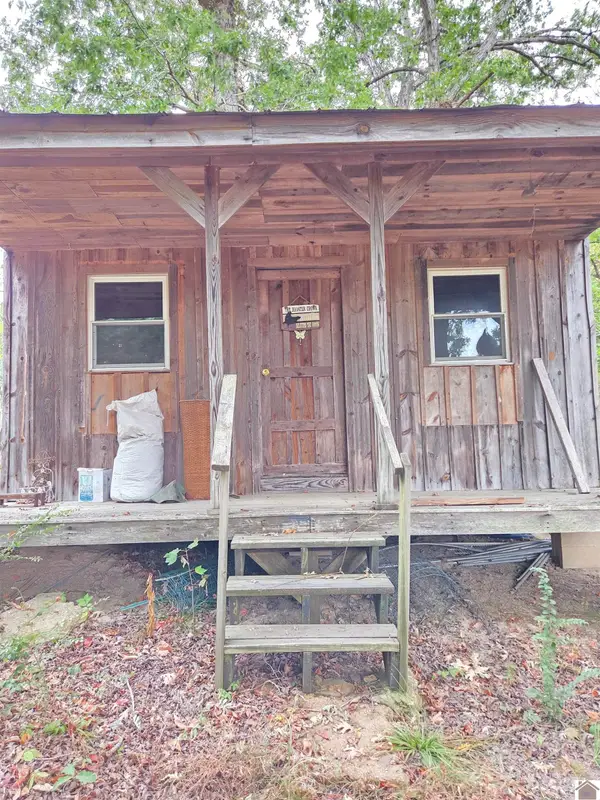 $65,000Active1 Acres
$65,000Active1 Acres13139 Us Highway 68 E, Benton, KY 42025
MLS# 133890Listed by: ELITE REALTY - New
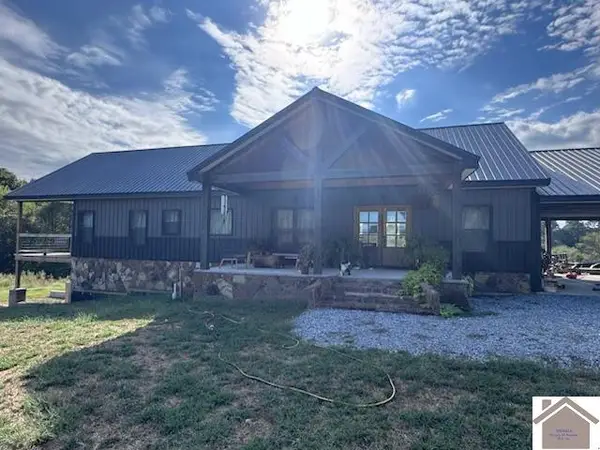 $999,900Active4 beds 3 baths3,600 sq. ft.
$999,900Active4 beds 3 baths3,600 sq. ft.1795 Dunn Cemetery Road, Benton, KY 42025
MLS# 133873Listed by: THE KIM MUSGRAVE TEAM - New
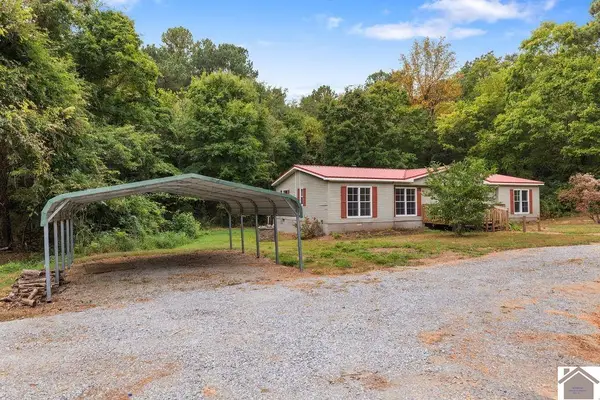 $189,900Active3 beds 2 baths1,820 sq. ft.
$189,900Active3 beds 2 baths1,820 sq. ft.4081 Symsonia Hwy, Benton, KY 42025
MLS# 133862Listed by: RE/MAX REAL ESTATE ASSOCIATES MURRAY - New
 $295,000Active37 Acres
$295,000Active37 Acres00 Briensburg-tatumsville Rd, Benton, KY 42025-8413
MLS# 133848Listed by: FEELS LIKE HOME REALTY - New
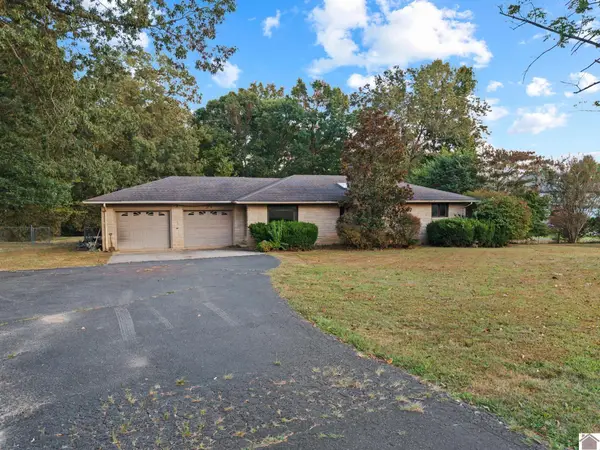 $199,000Active3 beds 2 baths1,724 sq. ft.
$199,000Active3 beds 2 baths1,724 sq. ft.1514 Moors Camp Hw, Benton, KY 42025
MLS# 133845Listed by: EXIT REALTY KEY GROUP PADUCAH
