1314 Shelby Mccallum Drive, Benton, KY 42025
Local realty services provided by:Better Homes and Gardens Real Estate Fern Leaf Group
Listed by:samantha mckay
Office:the jeter group
MLS#:133736
Source:KY_WKRMLS
Price summary
- Price:$315,000
- Price per sq. ft.:$91.62
About this home
This well maintained brick home in Benton City Limits offers 3,352 square feet of living space on approximately .55 acre lot. The main level features 3 bedrooms, 2 full bathrooms, a large living area, kitchen/dining combination, office nook in the hall & a spacious utility room. A finished walk-out basement adds versatility with 2 additional bedrooms, 2 flex spaces for an office, craft room or storage, 1 full bathroom & a second living space. Exterior amenities include a fenced backyard, attached 1-car garage, detached 2-car garage with workshop & bonus storage underneath. Enjoy the comfort of having the whole-house natural gas generator in case of a power outage or emergency. The large patio area & deck off of the dining-room offers adequate outdoor entertaining areas that all lead to the fenced in backyard. Built in 1965, this home makes it ideal for a growing household or multi-generational living. Conveniently located near schools, shopping, the court square, the park & more!
Contact an agent
Home facts
- Year built:1965
- Listing ID #:133736
- Added:53 day(s) ago
- Updated:November 02, 2025 at 11:12 AM
Rooms and interior
- Bedrooms:5
- Total bathrooms:3
- Full bathrooms:3
- Living area:3,438 sq. ft.
Heating and cooling
- Cooling:Central Air
- Heating:Electric
Structure and exterior
- Roof:Dimensional Shingle
- Year built:1965
- Building area:3,438 sq. ft.
- Lot area:0.5 Acres
Schools
- High school:Marshall Co.
- Middle school:South Marshall Middle
- Elementary school:Benton
Utilities
- Water:Public
- Sewer:Public/Municipality
Finances and disclosures
- Price:$315,000
- Price per sq. ft.:$91.62
New listings near 1314 Shelby Mccallum Drive
- New
 $179,000Active3 beds 1 baths1,176 sq. ft.
$179,000Active3 beds 1 baths1,176 sq. ft.1007 Oak Grove Circle, Benton, KY 42025
MLS# 134486Listed by: PARK AVENUE PROPERTIES - New
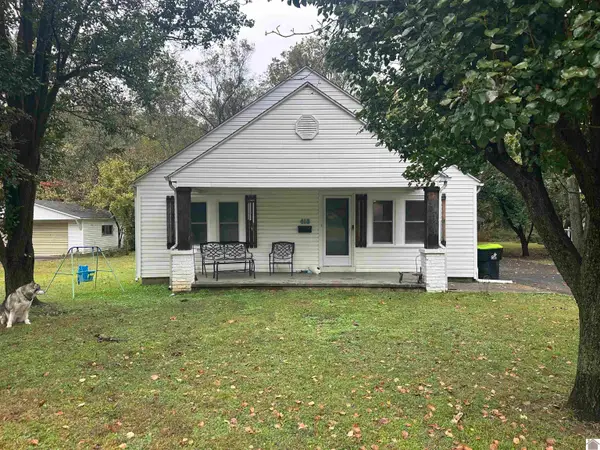 $169,000Active3 beds 2 baths1,284 sq. ft.
$169,000Active3 beds 2 baths1,284 sq. ft.418 W 12th, Benton, KY 42025
MLS# 134447Listed by: KELLER WILLIAMS EXPERIENCE REALTY - New
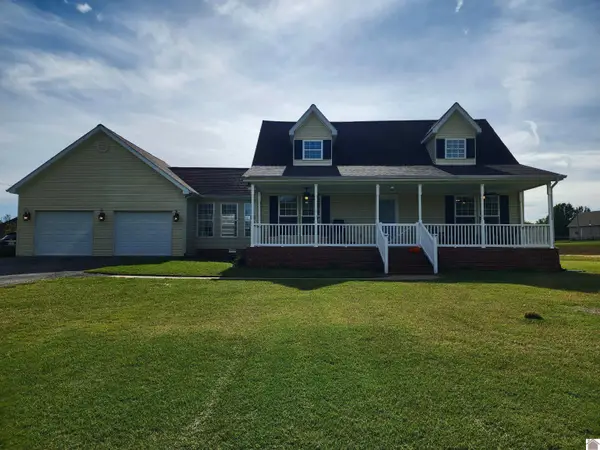 $319,900Active3 beds 2 baths1,908 sq. ft.
$319,900Active3 beds 2 baths1,908 sq. ft.325 Deerfield Circle, Benton, KY 42025
MLS# 134422Listed by: EXP REALTY, LLC - New
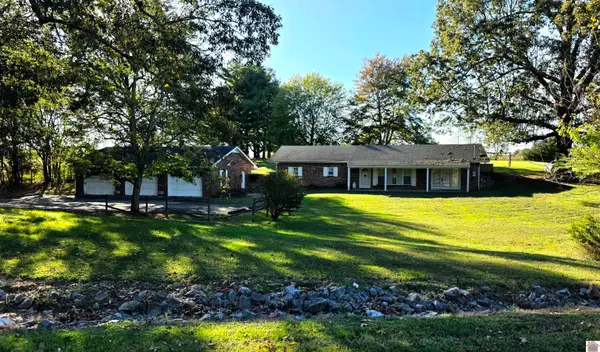 $199,900Active3 beds 2 baths2,048 sq. ft.
$199,900Active3 beds 2 baths2,048 sq. ft.614 Toy York Rd, Benton, KY 42025
MLS# 134395Listed by: PROPERTY INVESTMENT SOLUTIONS - New
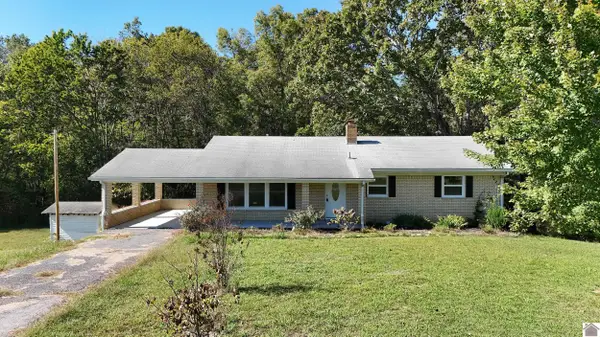 $269,900Active5 beds 2 baths2,760 sq. ft.
$269,900Active5 beds 2 baths2,760 sq. ft.30 Old Olive Road, Benton, KY 42025
MLS# 134372Listed by: KELLER WILLIAMS EXPERIENCE REALTY EDDYVILLE BRANCH 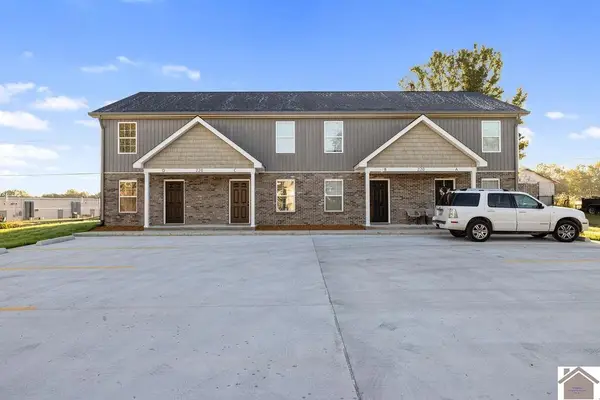 $689,900Active-- beds -- baths
$689,900Active-- beds -- baths220 Morningside Dr., Benton, KY 42025
MLS# 134357Listed by: KOPPERUD REALTY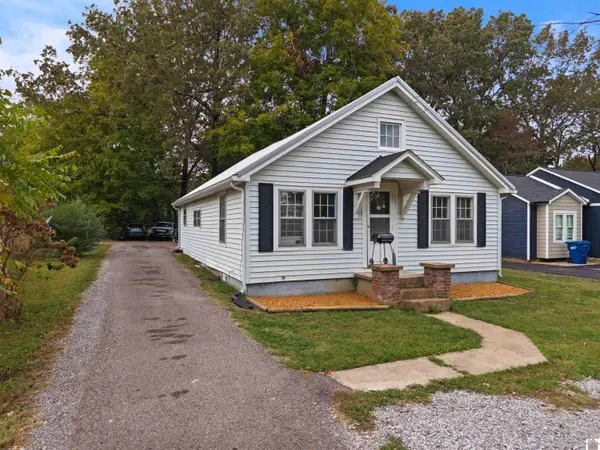 $130,000Active3 beds 1 baths1,040 sq. ft.
$130,000Active3 beds 1 baths1,040 sq. ft.890 Mayfield Hwy, Benton, KY 42025
MLS# 134336Listed by: RE/MAX REALTY GROUP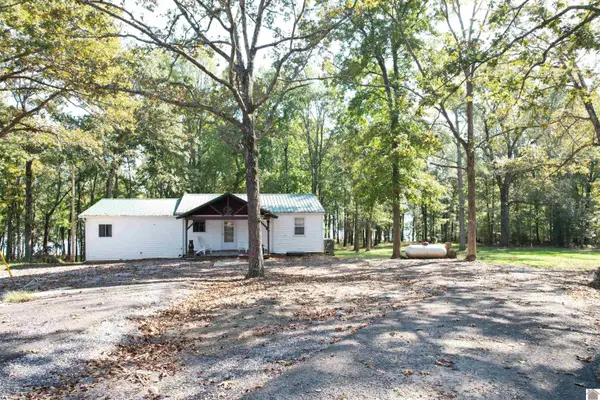 $450,000Active4 beds 2 baths1,969 sq. ft.
$450,000Active4 beds 2 baths1,969 sq. ft.421 Mcneely Road, Benton, KY 42025
MLS# 134311Listed by: ELITE REALTY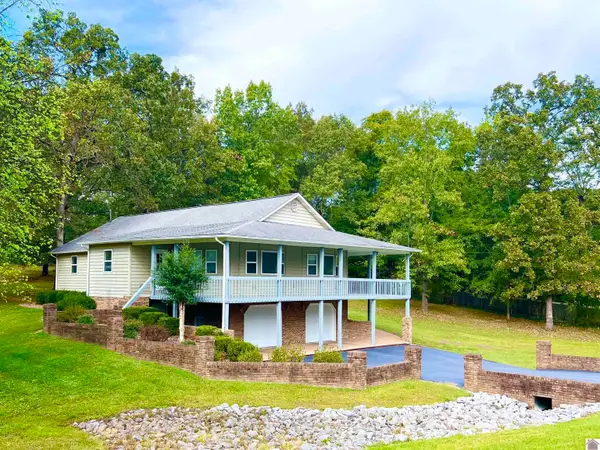 $299,900Active3 beds 3 baths2,784 sq. ft.
$299,900Active3 beds 3 baths2,784 sq. ft.62 Lacey Faye Dr., Benton, KY 42024-5
MLS# 134293Listed by: FEELS LIKE HOME REALTY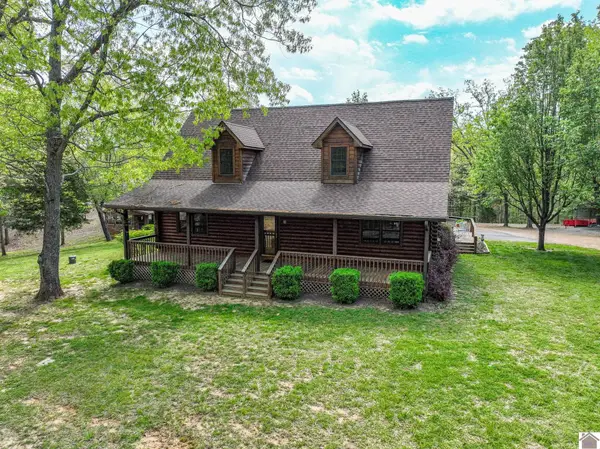 $445,000Active3 beds 2 baths3,383 sq. ft.
$445,000Active3 beds 2 baths3,383 sq. ft.15 Marys Lane, Benton, KY 42025
MLS# 134256Listed by: HOUSMAN PARTNERS BENTON BRANCH
