1809 Main Street, Benton, KY 42025
Local realty services provided by:Better Homes and Gardens Real Estate Fern Leaf Group
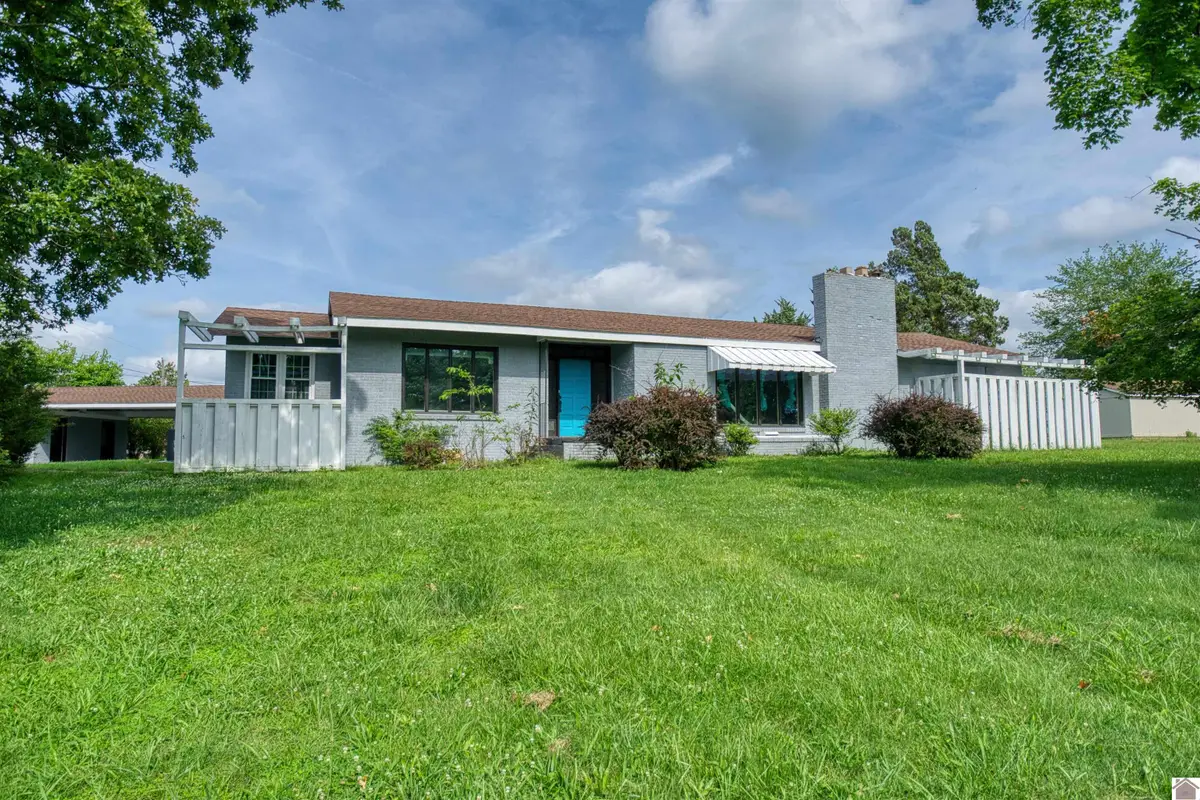
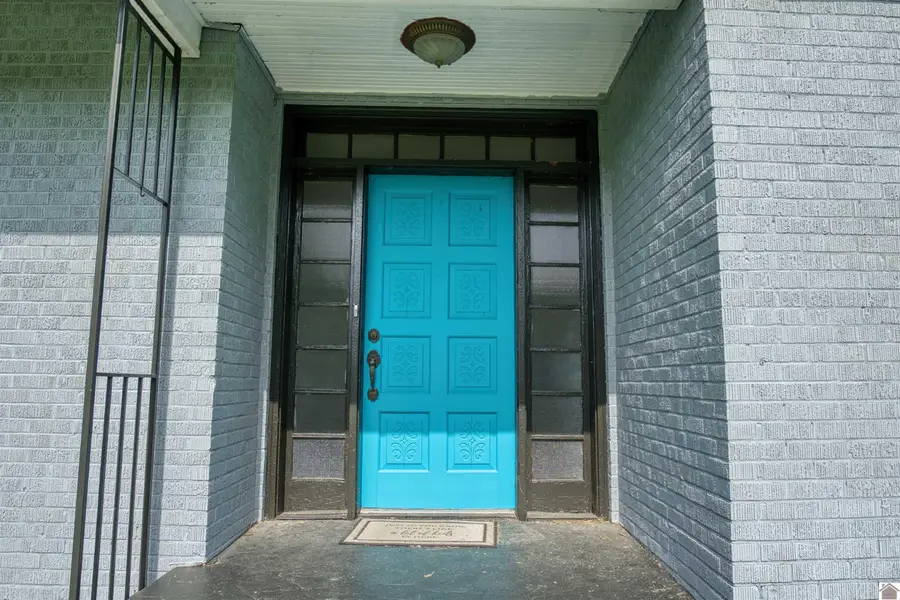

1809 Main Street,Benton, KY 42025
$259,900
- 4 Beds
- 3 Baths
- 4,135 sq. ft.
- Single family
- Active
Listed by:samantha mckay
Office:the jeter group
MLS#:132220
Source:KY_WKRMLS
Price summary
- Price:$259,900
- Price per sq. ft.:$62.85
About this home
A spacious mid century ranch-style home situated on a 2.01 corner acre lot in the city limits of Benton. With 4 bedrooms, 2.5 bathrooms, & approximately 4,135 square feet of living space, this property offers a blend of vintage charm & ample room for comfortable living. The home features knotty pine paneling, custom-built cabinets, & built-ins throughout, providing a nostalgic, retro ambiance. A formal living room or 4th bedroom, a 2nd living area with fireplace, & a step-down area leading to the pool/patio enhance the living spaces. There’s also a formal dining room/office, a small breakfast area adjacent to the kitchen, & pantry with utility sink. Conveniently located half bath is accessible from main living area. The property includes a 3-car carport within a gated drive, a detached garage, & a pool house/workout area, offering ample storage & parking options. Two commercial refrigerators, vintage in-wall working toaster, gas stove, washer & dryer convey.
Contact an agent
Home facts
- Year built:1970
- Listing Id #:132220
- Added:71 day(s) ago
- Updated:August 17, 2025 at 02:54 PM
Rooms and interior
- Bedrooms:4
- Total bathrooms:3
- Full bathrooms:2
- Half bathrooms:1
- Living area:4,135 sq. ft.
Heating and cooling
- Cooling:Central Air, Whole House Fan, Window Unit(s)
- Heating:Multiple Units, Natural Gas
Structure and exterior
- Roof:Dimensional Shingle
- Year built:1970
- Building area:4,135 sq. ft.
- Lot area:2.01 Acres
Schools
- High school:Marshall Co.
- Middle school:South Marshall Middle
- Elementary school:Benton
Utilities
- Water:Public
- Sewer:Public/Municipality
Finances and disclosures
- Price:$259,900
- Price per sq. ft.:$62.85
New listings near 1809 Main Street
- New
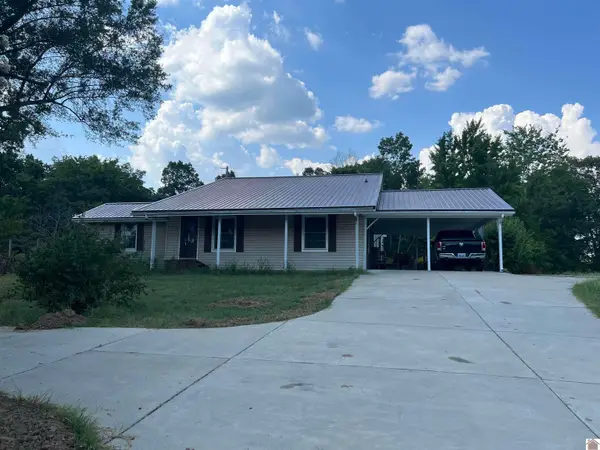 $429,000Active3 beds 3 baths2,704 sq. ft.
$429,000Active3 beds 3 baths2,704 sq. ft.1359 Capp Springs Rd, Benton, KY 42025
MLS# 133344Listed by: PREMIER PROPERTIES - New
 $80,000Active0.69 Acres
$80,000Active0.69 AcresLot 51 Block E On Serenity Shores Rd, Benton, KY 42025
MLS# 133329Listed by: RE/MAX REAL ESTATE ASSOCIATES - New
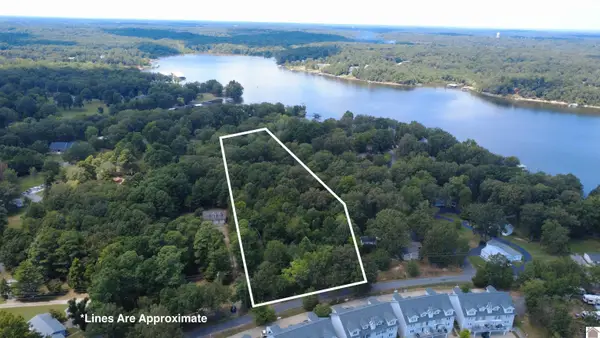 $199,900Active2.26 Acres
$199,900Active2.26 Acres147 Stewart Dr, Benton, KY 42025
MLS# 133307Listed by: EXP REALTY, LLC - New
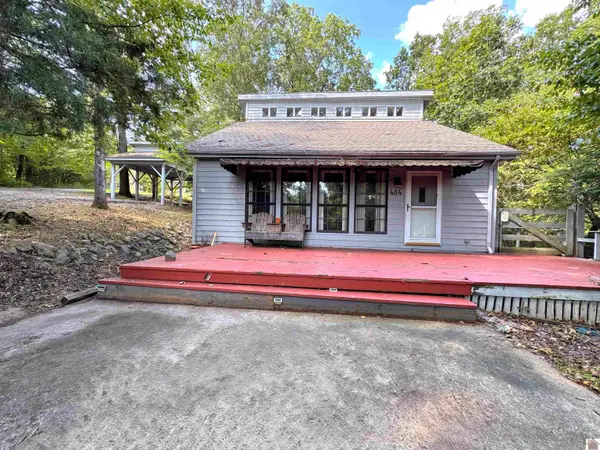 $215,000Active3 beds 2 baths2,072 sq. ft.
$215,000Active3 beds 2 baths2,072 sq. ft.484 Union Hill Road, Benton, KY 42025
MLS# 133198Listed by: SBG REAL PROPERTY PROFESSIONALS - New
 $95,000Active2 beds 1 baths950 sq. ft.
$95,000Active2 beds 1 baths950 sq. ft.108 King St, Benton, KY 42025
MLS# 133177Listed by: PARK AVENUE PROPERTIES - New
 $210,000Active3 beds 2 baths1,464 sq. ft.
$210,000Active3 beds 2 baths1,464 sq. ft.1712 Sycamore St., Benton, KY 42025
MLS# 133175Listed by: ARNOLD REALTY GROUP 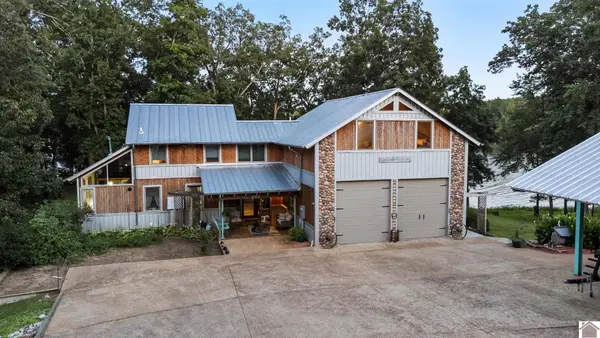 $774,900Active4 beds 4 baths3,044 sq. ft.
$774,900Active4 beds 4 baths3,044 sq. ft.986 Shawnee Bay Rd, Benton, KY 42025
MLS# 133149Listed by: RE/MAX REALTY GROUP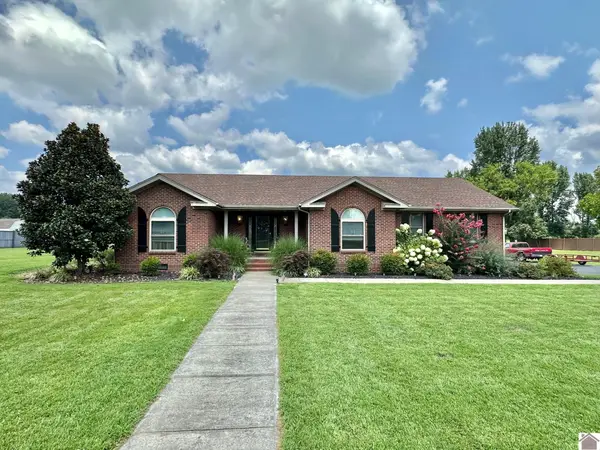 $339,900Active3 beds 2 baths1,755 sq. ft.
$339,900Active3 beds 2 baths1,755 sq. ft.4754 Brewers Hwy, Benton, KY 42025
MLS# 133136Listed by: KELLER WILLIAMS EXPERIENCE REALTY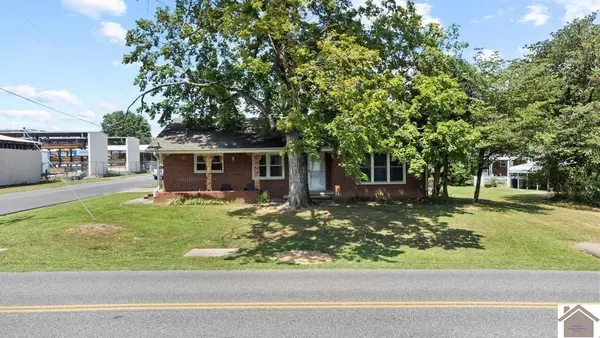 $149,000Active3 beds 2 baths2,120 sq. ft.
$149,000Active3 beds 2 baths2,120 sq. ft.301 E 14th St, Benton, KY 42025
MLS# 133127Listed by: RE/MAX REAL ESTATE ASSOCIATES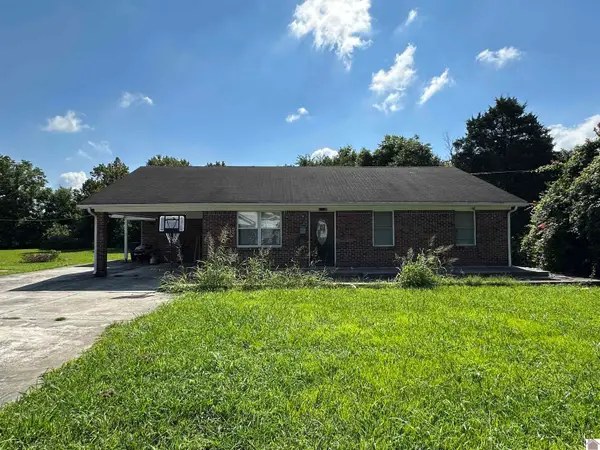 $128,000Active4 beds 1 baths1,608 sq. ft.
$128,000Active4 beds 1 baths1,608 sq. ft.1305 Birch Street, Benton, KY 42025
MLS# 133082Listed by: LP REAL ESTATE SERVICES, LLC
