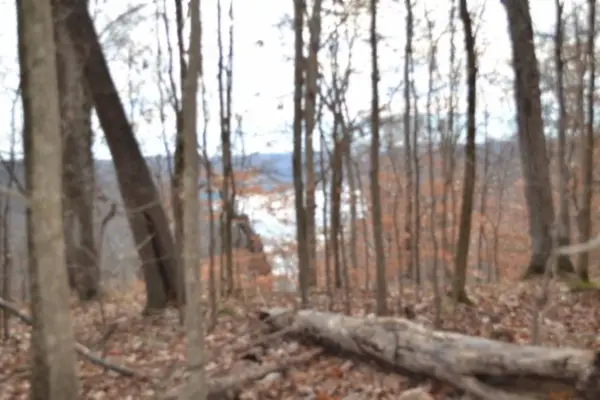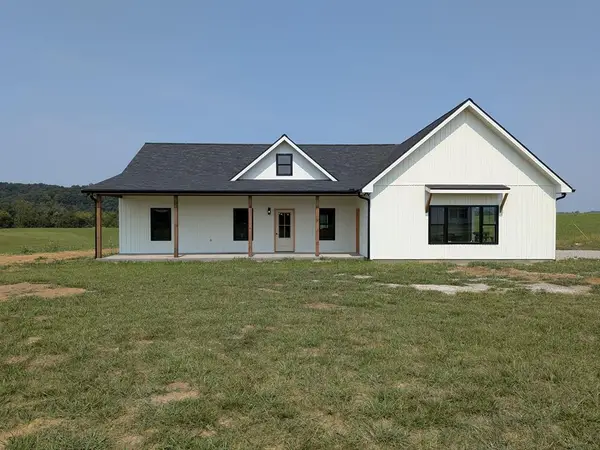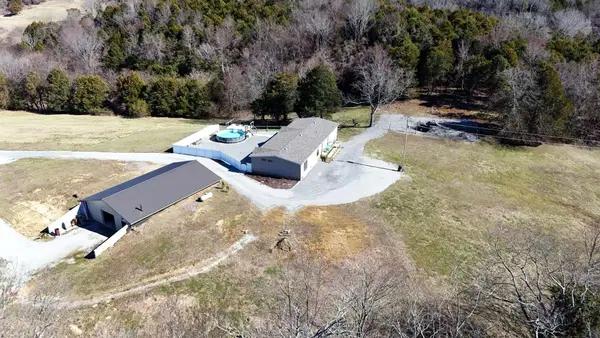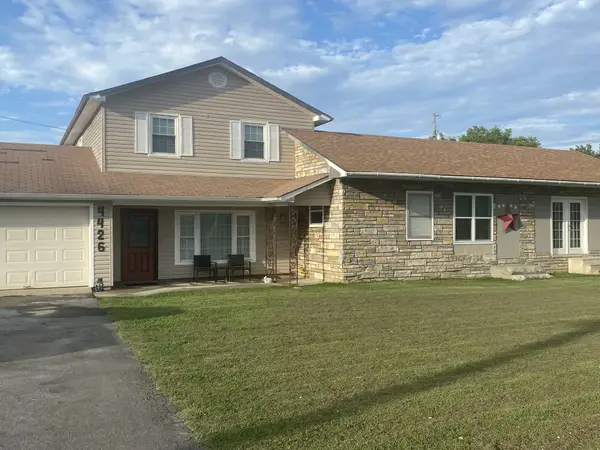544 Owsley Street, Burkesville, KY 42717
Local realty services provided by:Better Homes and Gardens Real Estate Gwin Realty
Listed by: barbara mcwhorter, other other non realtor
Office: the realty firm - byrdstown
MLS#:237887
Source:TN_UCAR
Price summary
- Price:$219,000
- Price per sq. ft.:$122.21
About this home
REDUCED!Convenience and location are some of the pecks of this 3 bedroom , 2 full bath home located in the city limits of Burkesville KY. Totally renovated from the studs to the beautiful custom marble tile showers. The home is situated on 3 city lots , includes public water, and public septic. The front porch still includes the custom concrete from the 50's with all new solid custom built columns ,new stairs handrail, and custom built oversized porch swing. And beautiful curb appeal landscaping, and custom sidewalk. As you enter into the home from the front porch, the living area and kitchen are open concept. The kitchen features custom built cabinets, countertops and tile splash back. Also to the right is a kitchen panty . Two bedrooms and 2 full baths on first level. Both bathrooms have been custom designed with lots of details. The laundry is located last room on the left. The master bedroom has a custom designed closet with shelving on each side and a walk-in bathroom.
Contact an agent
Home facts
- Year built:1950
- Listing ID #:237887
- Added:158 day(s) ago
- Updated:December 17, 2025 at 06:31 PM
Rooms and interior
- Bedrooms:3
- Total bathrooms:2
- Full bathrooms:2
- Living area:1,792 sq. ft.
Heating and cooling
- Cooling:Central Air
- Heating:Central
Structure and exterior
- Roof:Metal
- Year built:1950
- Building area:1,792 sq. ft.
- Lot area:0.2 Acres
Utilities
- Water:Public
Finances and disclosures
- Price:$219,000
- Price per sq. ft.:$122.21
New listings near 544 Owsley Street
 $125,000Active34.15 Acres
$125,000Active34.15 Acres34.15ac Frogue Rd, Burkesville, KY 42717
MLS# 1322903Listed by: NO 1 QUALITY REALTY $125,000Active34.15 Acres
$125,000Active34.15 Acres0 Frogue Rd, Burkesville, KY 42717
MLS# 3050607Listed by: NO 1 QUALITY REALTY $269,000Active3 beds 2 baths1,560 sq. ft.
$269,000Active3 beds 2 baths1,560 sq. ft.292 Lawson Bottom Rd, BURKESVILLE, KY 42717
MLS# 240042Listed by: EXP REALTY $249,900Active7.3 Acres
$249,900Active7.3 Acres1046 Livingston Hwy, Burkesville, KY 42717
MLS# 1314909Listed by: NO 1 QUALITY REALTY $344,000Active3 beds 2 baths2,100 sq. ft.
$344,000Active3 beds 2 baths2,100 sq. ft.555 Free Ferry Rd, BURKESVILLE, KY 42717
MLS# 239183Listed by: EXP REALTY $499,900Active30.92 Acres
$499,900Active30.92 Acres2695 Leslie Rd, Burkesville, KY 42717
MLS# 1314149Listed by: NO 1 QUALITY REALTY $499,900Active-- beds -- baths
$499,900Active-- beds -- baths2695 Leslie Rd, Burkesville, KY 42717
MLS# 2988594Listed by: NO 1 QUALITY REALTY $499,900Active4 beds 3 baths2,150 sq. ft.
$499,900Active4 beds 3 baths2,150 sq. ft.2695 Leslie Rd, Burkesville, KY 42717
MLS# 2988481Listed by: NO 1 QUALITY REALTY $1,000,000Active4 beds 4 baths2,943 sq. ft.
$1,000,000Active4 beds 4 baths2,943 sq. ft.199 Cooper Dr., BURKESVILLE, KY 42717
MLS# 238582Listed by: EXP REALTY $245,000Active4 beds 3 baths3,360 sq. ft.
$245,000Active4 beds 3 baths3,360 sq. ft.4426 Glasgow Rd, Burkesville, KY 42717
MLS# 2968239Listed by: GRATEFUL ACRES REALTY
