3929 Griggstown Rd, Calvert City, KY 42029
Local realty services provided by:Better Homes and Gardens Real Estate Fern Leaf Group
3929 Griggstown Rd,Calvert City, KY 42029
$499,000
- 5 Beds
- 3 Baths
- 4,000 sq. ft.
- Single family
- Active
Listed by: melanie thompson
Office: housman partners benton branch
MLS#:130773
Source:KY_WKRMLS
Price summary
- Price:$499,000
- Price per sq. ft.:$124.75
About this home
All the space you need, inside and out! This stunning 5 bedroom, 2.5 bathroom home sits on approximately 30 acres, offering 4,000 sq. ft. of living space. Enjoy private and peaceful living, perfect for a hunter’s haven. Updated in 2017, the home features an addition creating an open concept living space and kitchen. The kitchen includes a large island with bar seating, stainless steel appliances, and ample cabinet space. A convenient half bath was added to the main level! The primary suite offers an ensuite bathroom with double vanities. Upstairs, you'll find four additional bedrooms and an office area. The walkout basement includes a cozy family room and a gun safe that doubles as a storm shelter. Relax on the covered front porch or the large back deck while taking in the breathtaking views of your expansive property. Don't miss this rare opportunity to own your own private retreat!
Contact an agent
Home facts
- Year built:1998
- Listing ID #:130773
- Added:285 day(s) ago
- Updated:December 18, 2025 at 04:47 PM
Rooms and interior
- Bedrooms:5
- Total bathrooms:3
- Full bathrooms:2
- Half bathrooms:1
- Living area:4,000 sq. ft.
Heating and cooling
- Cooling:Central Air
- Heating:Forced Air
Structure and exterior
- Roof:Dimensional Shingle
- Year built:1998
- Building area:4,000 sq. ft.
- Lot area:30 Acres
Schools
- High school:Marshall Co.
- Middle school:North Marshall Middle
- Elementary school:Sharpe
Utilities
- Water:Water Districts
- Sewer:Septic
Finances and disclosures
- Price:$499,000
- Price per sq. ft.:$124.75
New listings near 3929 Griggstown Rd
- New
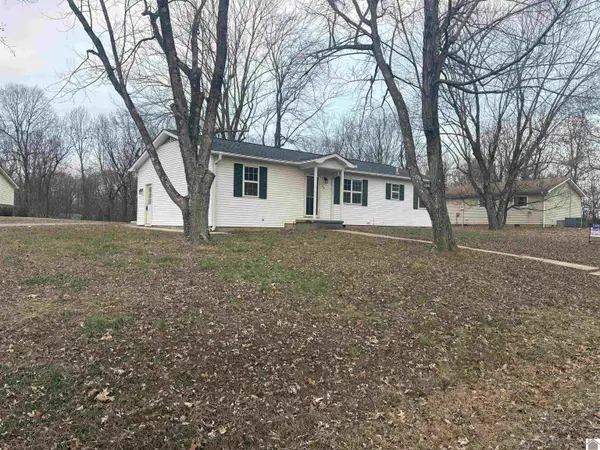 $129,900Active3 beds 1 baths1,326 sq. ft.
$129,900Active3 beds 1 baths1,326 sq. ft.40 Black Knight Dr., Calvert City, KY 42029
MLS# 135063Listed by: ELITE REALTY BRANCH MURRAY - New
 $35,000Active2 beds 1 baths1,300 sq. ft.
$35,000Active2 beds 1 baths1,300 sq. ft.514 Pine Avenue, Calvert City, KY 42029
MLS# 135057Listed by: PROPERTY INVESTMENT SOLUTIONS - New
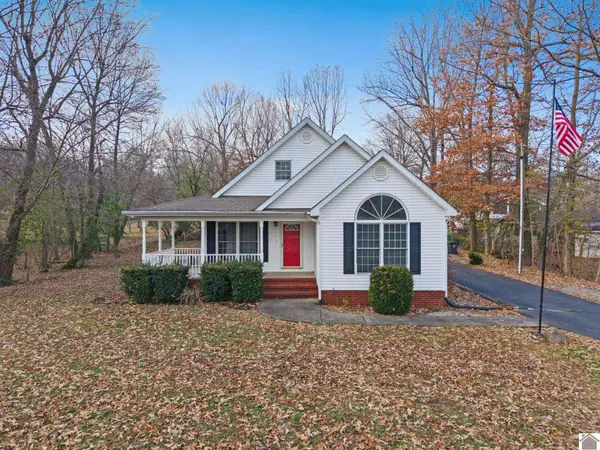 $296,000Active3 beds 2 baths2,081 sq. ft.
$296,000Active3 beds 2 baths2,081 sq. ft.1532 Oak Park Blvd., Calvert City, KY 42029
MLS# 134949Listed by: KELLER WILLIAMS EXPERIENCE REALTY PADUCAH BRANCH 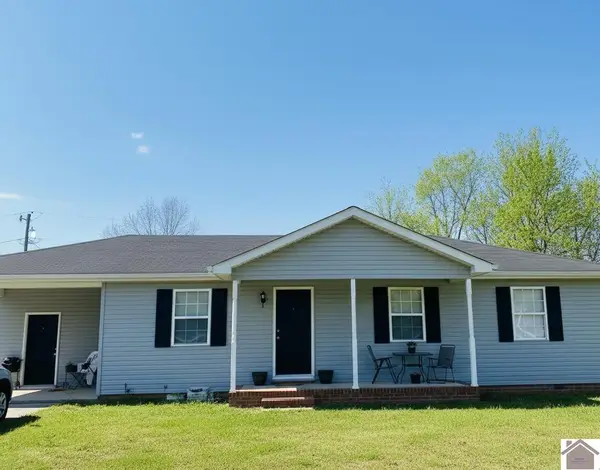 $155,000Active3 beds 2 baths1,180 sq. ft.
$155,000Active3 beds 2 baths1,180 sq. ft.80 Smith Street, Calvert City, KY 42029
MLS# 134853Listed by: PROPERTY INVESTMENT SOLUTIONS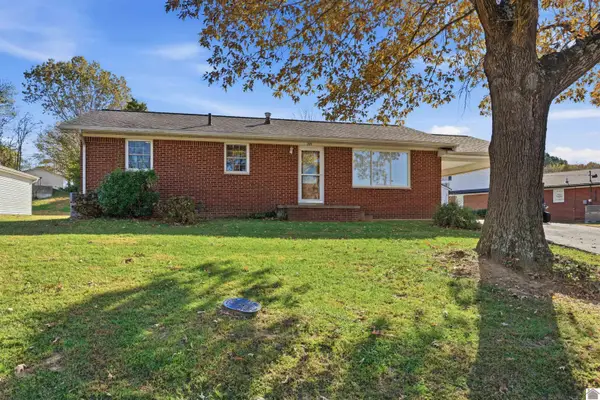 $134,900Pending3 beds 1 baths1,170 sq. ft.
$134,900Pending3 beds 1 baths1,170 sq. ft.771 Chestnut Street, Calvert City, KY 42029
MLS# 134821Listed by: THE JETER GROUP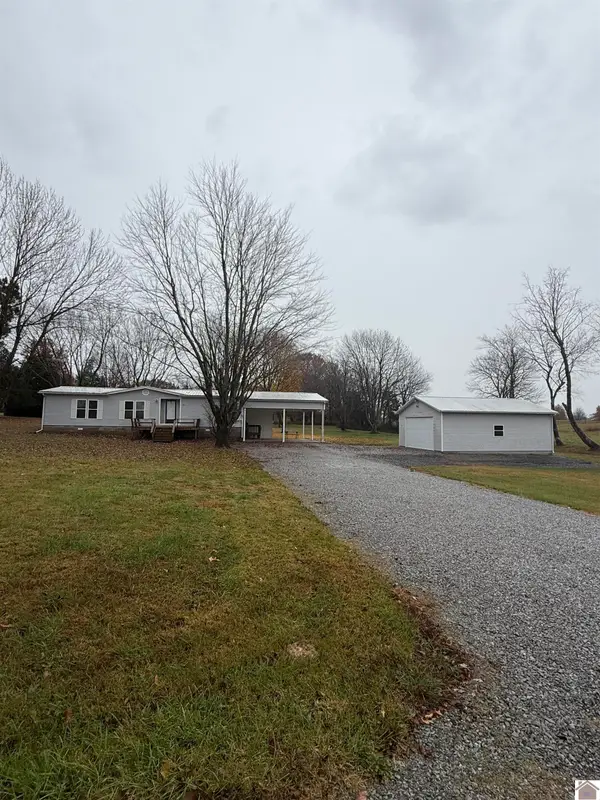 $129,900Active3 beds 2 baths1,568 sq. ft.
$129,900Active3 beds 2 baths1,568 sq. ft.95 Juniper Ln, Calvert City, KY 42029
MLS# 134798Listed by: RE/MAX REAL ESTATE ASSOCIATES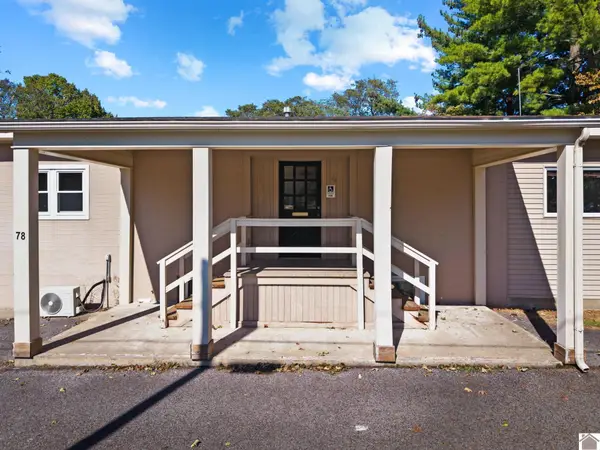 $279,900Active5 beds 4 baths
$279,900Active5 beds 4 baths78 Ash Street, Calvert City, KY 42029
MLS# 134795Listed by: EXIT REALTY KEY GROUP PADUCAH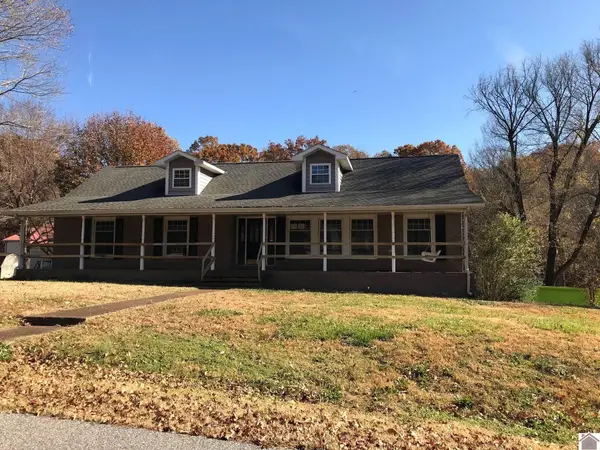 $125,000Active3 beds 2 baths2,136 sq. ft.
$125,000Active3 beds 2 baths2,136 sq. ft.15 Camelot Dr., Calvert City, KY 42029
MLS# 134734Listed by: RE/MAX REAL ESTATE ASSOCIATES $169,000Active3 beds 1 baths1,140 sq. ft.
$169,000Active3 beds 1 baths1,140 sq. ft.587 S Main St, Calvert City, KY 42029
MLS# 134514Listed by: PARK AVENUE PROPERTIES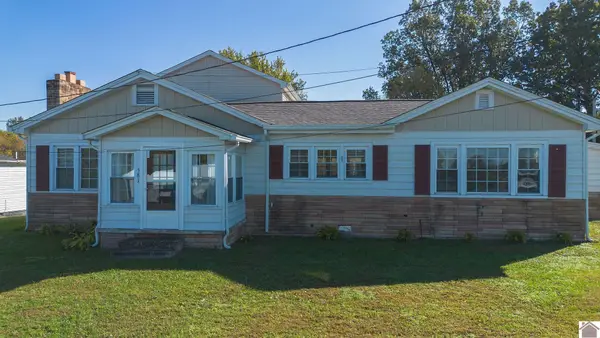 $199,000Active5 beds 3 baths2,904 sq. ft.
$199,000Active5 beds 3 baths2,904 sq. ft.581 S Main St, Calvert City, KY 42029
MLS# 134515Listed by: PARK AVENUE PROPERTIES
