7370 Industrial Parkway, Calvert City, KY 42029
Local realty services provided by:Better Homes and Gardens Real Estate Fern Leaf Group
7370 Industrial Parkway,Calvert City, KY 42029
$439,900
- 6 Beds
- 5 Baths
- 5,160 sq. ft.
- Single family
- Pending
Listed by: samantha mckay
Office: the jeter group
MLS#:134027
Source:KY_WKRMLS
Price summary
- Price:$439,900
- Price per sq. ft.:$85.25
About this home
Built in 2002, this expansive home offers 6 bedrooms, 4.5 bathrooms & approximately 5,160 sq. ft. of living space on 9.5 acres surrounded by mature trees. The multi-level floor plan combines open-concept living with thoughtful design, featuring vaulted ceilings with exposed beams, hardwood floors & tile/LVP in the kitchen & baths. Highlights include two full-size laundry rooms, a spacious kitchen pantry, a screened-in porch & a primary suite with walk-in closets, a soaking tub, & a separate shower. The half-story adds versatility with a bedroom, full bath, loft, attic access & a convenient laundry chute. The lower level offers direct access to the 2-car attached garage & includes a second living, dining & kitchenette space plus an additional bedroom—perfect for guests or multi-generational living. Outdoor amenities include a barn with stalls, a pond, a detached 2-bay garage with carport, & an above-ground pool, making this property ideal for both relaxation & recreation.
Contact an agent
Home facts
- Year built:2002
- Listing ID #:134027
- Added:77 day(s) ago
- Updated:December 17, 2025 at 01:08 PM
Rooms and interior
- Bedrooms:6
- Total bathrooms:5
- Full bathrooms:4
- Half bathrooms:1
- Living area:5,160 sq. ft.
Heating and cooling
- Cooling:Central Air
- Heating:Electric
Structure and exterior
- Roof:Metal
- Year built:2002
- Building area:5,160 sq. ft.
- Lot area:9.5 Acres
Schools
- High school:Marshall Co.
- Middle school:North Marshall Middle
- Elementary school:Calvert
Utilities
- Water:Public
- Sewer:Septic
Finances and disclosures
- Price:$439,900
- Price per sq. ft.:$85.25
New listings near 7370 Industrial Parkway
- New
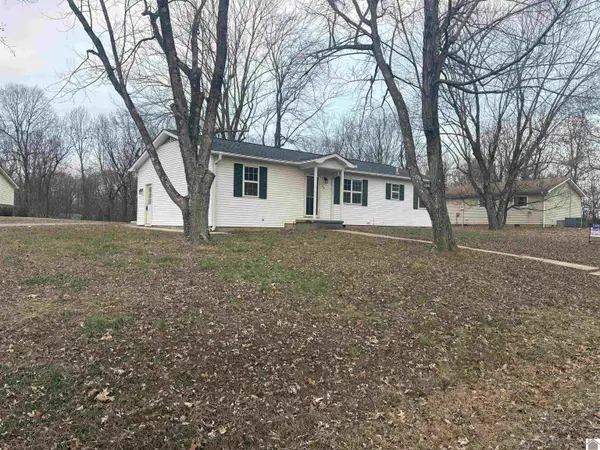 $129,900Active3 beds 1 baths1,326 sq. ft.
$129,900Active3 beds 1 baths1,326 sq. ft.40 Black Knight Dr., Calvert City, KY 42029
MLS# 135063Listed by: ELITE REALTY BRANCH MURRAY - New
 $35,000Active2 beds 1 baths1,300 sq. ft.
$35,000Active2 beds 1 baths1,300 sq. ft.514 Pine Avenue, Calvert City, KY 42029
MLS# 135057Listed by: PROPERTY INVESTMENT SOLUTIONS - New
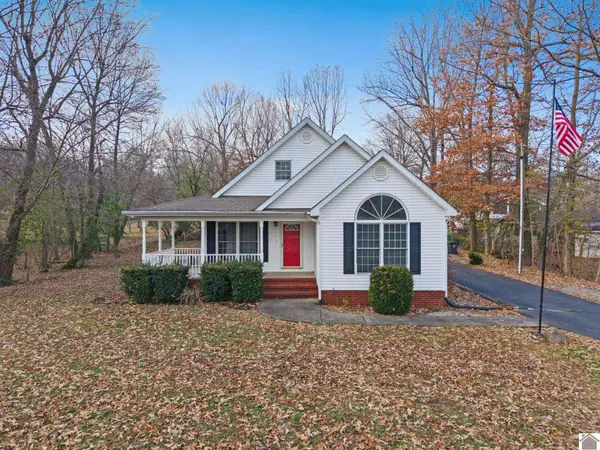 $296,000Active3 beds 2 baths2,081 sq. ft.
$296,000Active3 beds 2 baths2,081 sq. ft.1532 Oak Park Blvd., Calvert City, KY 42029
MLS# 134949Listed by: KELLER WILLIAMS EXPERIENCE REALTY PADUCAH BRANCH 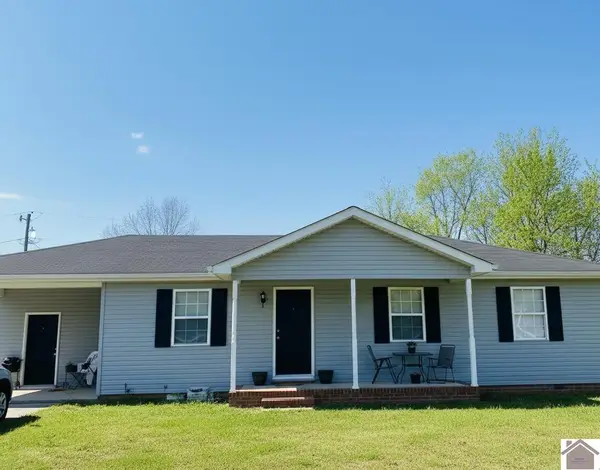 $155,000Active3 beds 2 baths1,180 sq. ft.
$155,000Active3 beds 2 baths1,180 sq. ft.80 Smith Street, Calvert City, KY 42029
MLS# 134853Listed by: PROPERTY INVESTMENT SOLUTIONS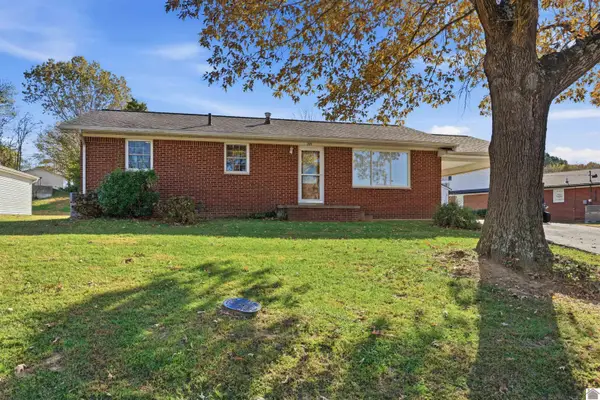 $134,900Pending3 beds 1 baths1,170 sq. ft.
$134,900Pending3 beds 1 baths1,170 sq. ft.771 Chestnut Street, Calvert City, KY 42029
MLS# 134821Listed by: THE JETER GROUP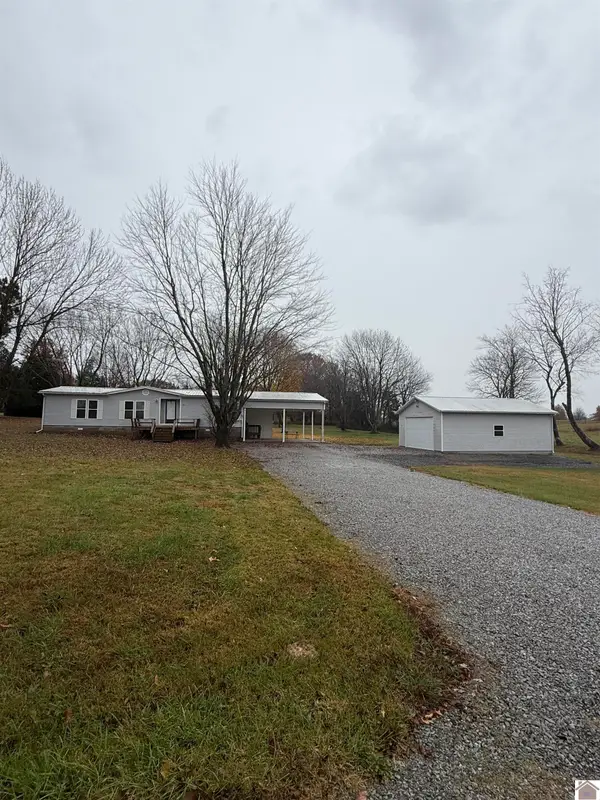 $129,900Active3 beds 2 baths1,568 sq. ft.
$129,900Active3 beds 2 baths1,568 sq. ft.95 Juniper Ln, Calvert City, KY 42029
MLS# 134798Listed by: RE/MAX REAL ESTATE ASSOCIATES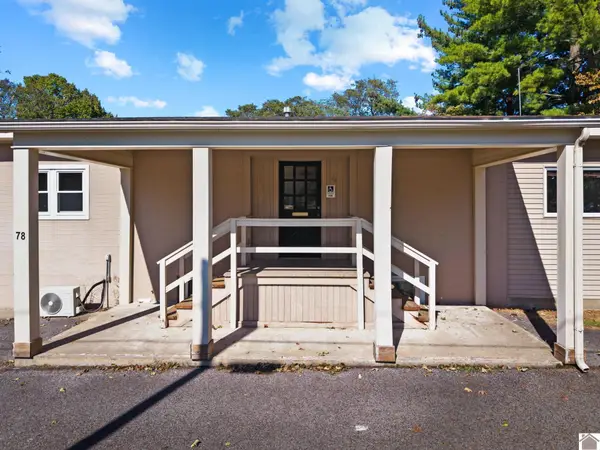 $279,900Active5 beds 4 baths
$279,900Active5 beds 4 baths78 Ash Street, Calvert City, KY 42029
MLS# 134795Listed by: EXIT REALTY KEY GROUP PADUCAH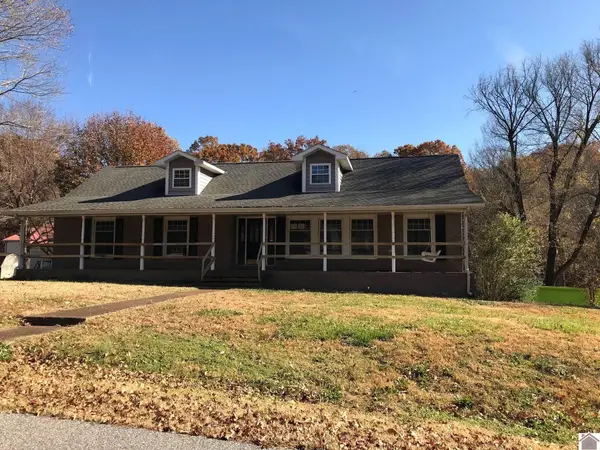 $125,000Active3 beds 2 baths2,136 sq. ft.
$125,000Active3 beds 2 baths2,136 sq. ft.15 Camelot Dr., Calvert City, KY 42029
MLS# 134734Listed by: RE/MAX REAL ESTATE ASSOCIATES $169,000Active3 beds 1 baths1,140 sq. ft.
$169,000Active3 beds 1 baths1,140 sq. ft.587 S Main St, Calvert City, KY 42029
MLS# 134514Listed by: PARK AVENUE PROPERTIES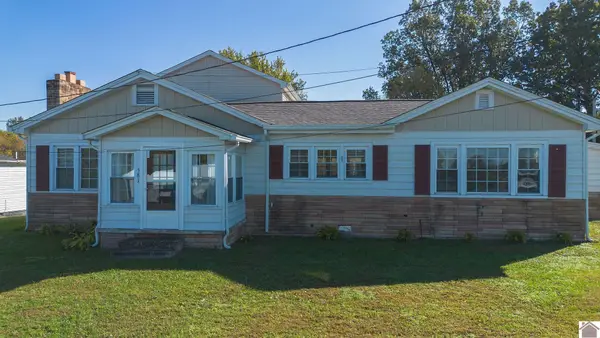 $199,000Active5 beds 3 baths2,904 sq. ft.
$199,000Active5 beds 3 baths2,904 sq. ft.581 S Main St, Calvert City, KY 42029
MLS# 134515Listed by: PARK AVENUE PROPERTIES
