16205 Lone Oak Drive, Catlettsburg, KY 41129
Local realty services provided by:Better Homes and Gardens Real Estate Redd, Brown & Williams
16205 Lone Oak Drive,Catlettsburg, KY 41129
$639,900
- 5 Beds
- 6 Baths
- 5,400 sq. ft.
- Single family
- Active
Listed by: christopher l hutchinson ll
Office: keller williams legacy group
MLS#:59557
Source:KY_AABR
Price summary
- Price:$639,900
- Price per sq. ft.:$118.5
About this home
Welcome to this incredible 5-bedroom, 4 full bath, 2 half bath home nestled in the sought-after Briarwood Subdivision. Designed to be one-floor-plan friendly, this home combines luxury, comfort, and functionality in every detail. The spacious primary suite features a master bath with double vanities, a soaking tub, and a shower. Two additional bedrooms are connected by a Jack-and-Jill bathroom, creating a perfect setup for family or guests. The home offers two separate living areas — two upstairs and one in the finished basement — providing space for relaxation, entertaining, and recreation. The main living room, conveniently located off the kitchen, showcases a beautiful fireplace feature, while the formal dining room is perfect for hosting gatherings. Step outside to enjoy the deck overlooking the private pool, complete with a pergola and fenced-in yard, ideal for outdoor living. A 2-car attached garage, plus a massive 40x60 detached garage, offers ample space for vehicles, hobbies, or storage. The property also includes a bonus cottage — perfect for guests or an office — and a gated entry for added privacy. This exceptional home blends elegance, practicality, and resort-style living — all within one of Ashland’s most desirable neighborhoods.
Contact an agent
Home facts
- Listing ID #:59557
- Added:75 day(s) ago
- Updated:December 20, 2025 at 04:33 PM
Rooms and interior
- Bedrooms:5
- Total bathrooms:6
- Full bathrooms:4
- Half bathrooms:2
- Living area:5,400 sq. ft.
Heating and cooling
- Heating:Forced Air Electric
Structure and exterior
- Roof:Composition Shingles
- Building area:5,400 sq. ft.
Utilities
- Water:Public Water
- Sewer:Public Sewer
Finances and disclosures
- Price:$639,900
- Price per sq. ft.:$118.5
New listings near 16205 Lone Oak Drive
- New
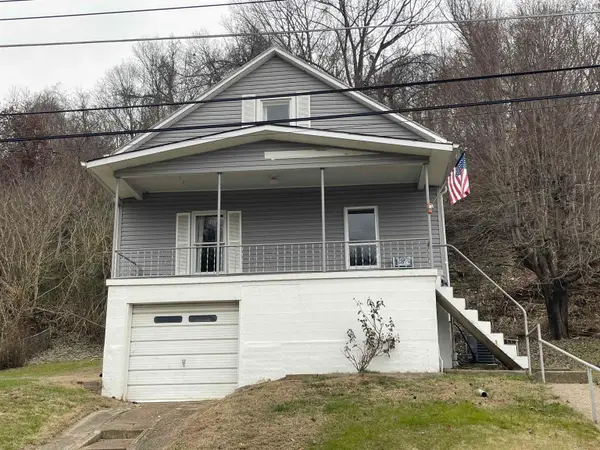 $69,900Active3 beds 1 baths1,191 sq. ft.
$69,900Active3 beds 1 baths1,191 sq. ft.632 28th Street, catlettsburg, KY 41129
MLS# 59894Listed by: DEE'S REAL ESTATE SERVICE - New
 $32,500Active3 beds 1 baths1,192 sq. ft.
$32,500Active3 beds 1 baths1,192 sq. ft.8473 Cemetery Rd, catlettsburg, KY 41129
MLS# 59864Listed by: HENSLEY REALTY COMPANY 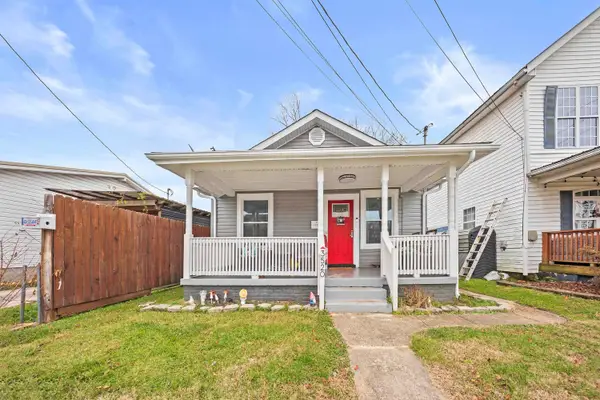 $125,000Active2 beds 1 baths896 sq. ft.
$125,000Active2 beds 1 baths896 sq. ft.3520 Short Street, catlettsburg, KY 41129
MLS# 59851Listed by: ROSS REAL ESTATE SERVICES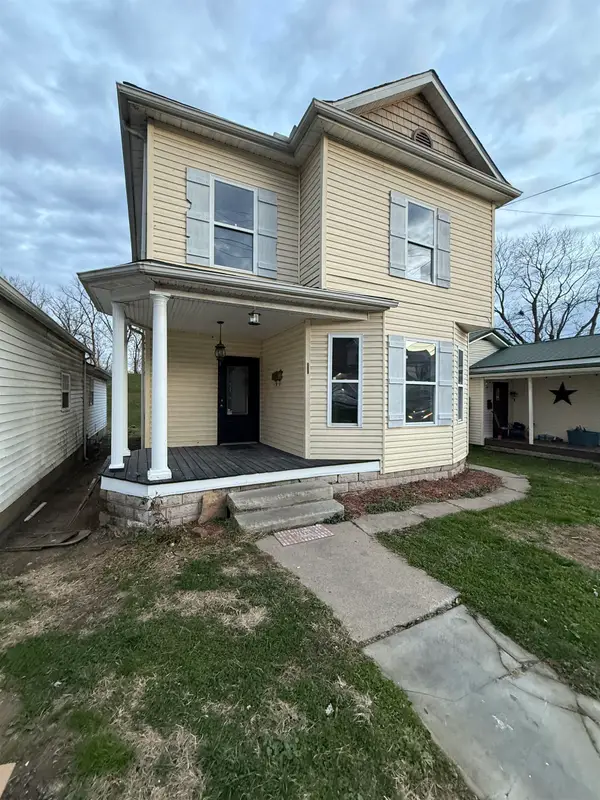 $110,000Active3 beds 2 baths1,568 sq. ft.
$110,000Active3 beds 2 baths1,568 sq. ft.3227 Oakland Ave, catlettsburg, KY 41129
MLS# 59835Listed by: PRIME REALTY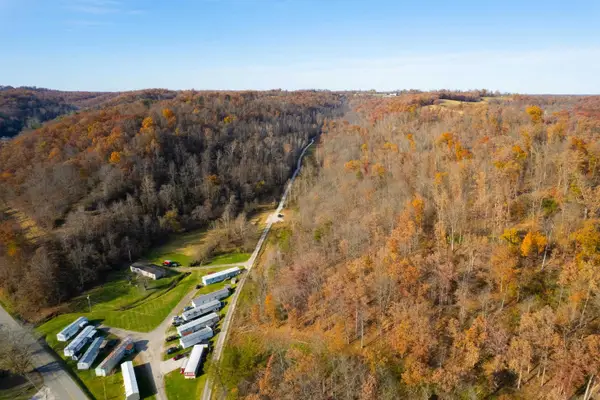 $349,900Active95 Acres
$349,900Active95 Acres5921 Lake Bonita Road, catlettsburg, KY 41129
MLS# 59817Listed by: THOMAS REALTY COMPANY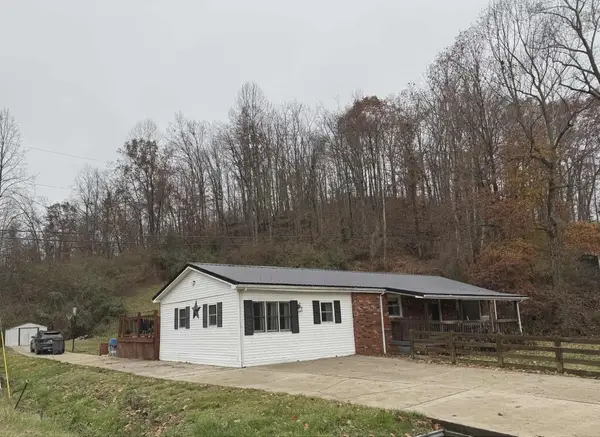 $179,900Active3 beds 1 baths1,517 sq. ft.
$179,900Active3 beds 1 baths1,517 sq. ft.2416 State Route 3, catlettsburg, KY 41129
MLS# 59790Listed by: ADVANTAGE PLUS REALTY $269,900Active3 beds 3 baths2,565 sq. ft.
$269,900Active3 beds 3 baths2,565 sq. ft.3728 Evergreen Drive, catlettsburg, KY 41129
MLS# 59759Listed by: RE/MAX REALTY CONNECTION, LLC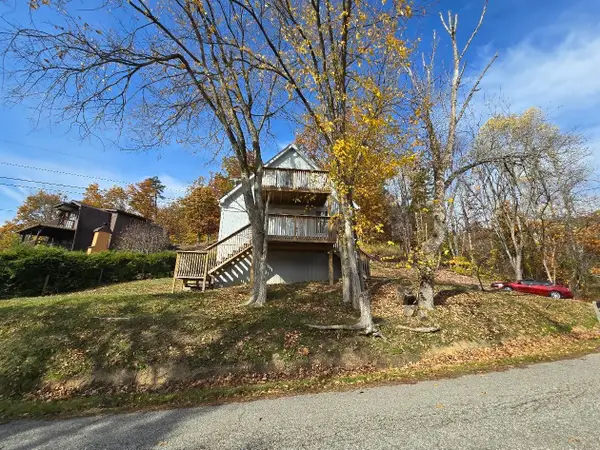 $130,000Active3 beds 2 baths936 sq. ft.
$130,000Active3 beds 2 baths936 sq. ft.6307 Lakeview Drive, catlettsburg, KY 41129
MLS# 59752Listed by: ADVANTAGE PLUS REALTY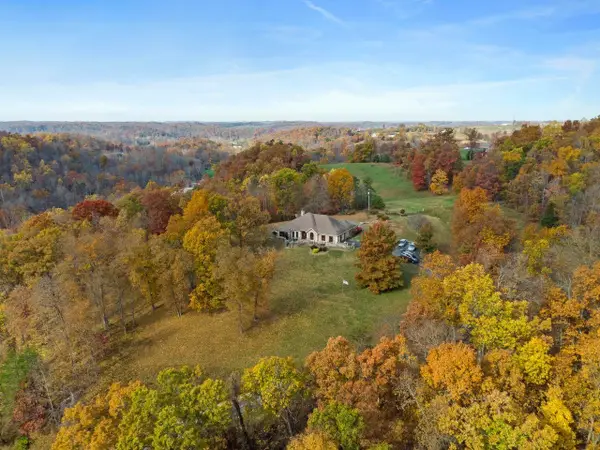 $499,900Active4 beds 5 baths4,016 sq. ft.
$499,900Active4 beds 5 baths4,016 sq. ft.3951 Brandywine Drive, catlettsburg, KY 41129
MLS# 59748Listed by: ADVANTAGE PLUS REALTY $75,000Active1.28 Acres
$75,000Active1.28 Acres3374 Bourbon Creek Road Lot #1, catlettsburg, KY 41129
MLS# 59705Listed by: RE/MAX REALTY CONNECTION, LLC
