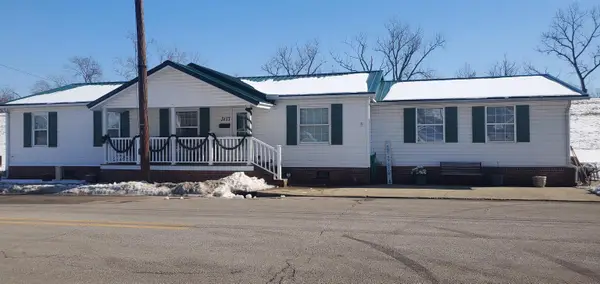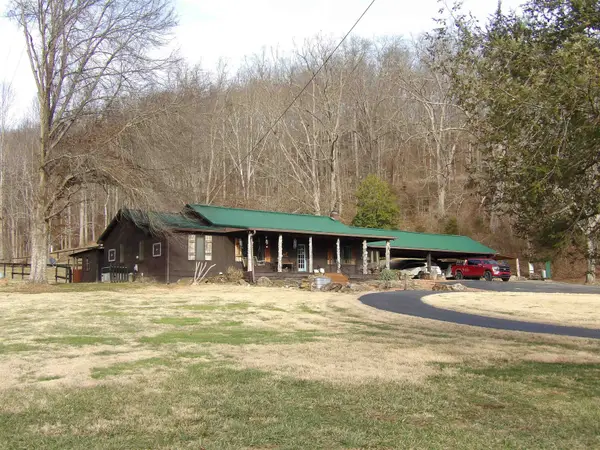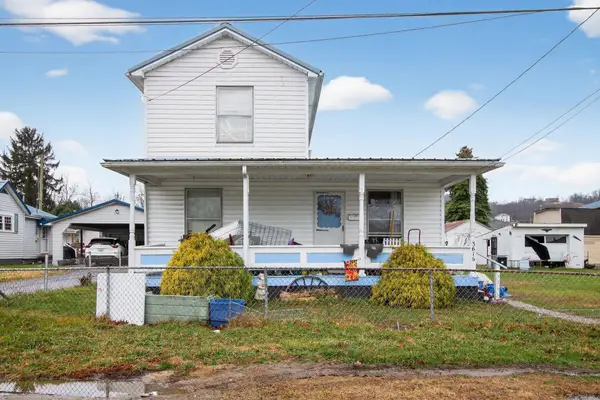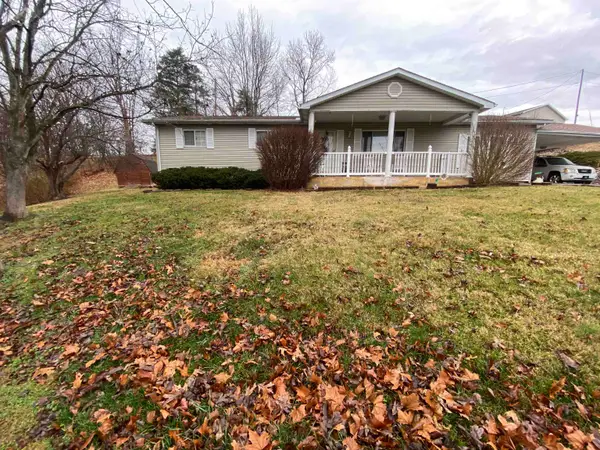3222 Carriage Hill Court, Catlettsburg, KY 41129
Local realty services provided by:Better Homes and Gardens Real Estate Central
3222 Carriage Hill Court,Catlettsburg, KY 41129
$635,000
- 4 Beds
- 5 Baths
- 5,407 sq. ft.
- Single family
- Active
Listed by: allison goble
Office: re/max realty connection, llc.
MLS#:59079
Source:KY_AABR
Price summary
- Price:$635,000
- Price per sq. ft.:$117.44
About this home
Welcome to 3222 Carriage Hill Court in Catlettsburg, KY, where size, style, and smart design meet southern charm and serenity. With 5,407 sqft of finished living space, plus an unfinished attic and 1,170 sqft of garage space, this pristine, well-kept home offers 4-5 bedrooms, 3 full baths, 2 half baths, and multiple living and flex rooms, all situated on just under an acre of beautifully landscaped, surveyed land. From the moment you enter, you’ll be captivated by the tall ceilings, 9 feet or more throughout most of the main floor, and thoughtful touches at every turn. The home features gorgeous cherry-stained oak Bruce hardwood floors, solid wood doors, custom woodwork, and classic wooden stairs that lead gracefully to the second level. With 20 closets throughout, there’s no shortage of storage. The kitchen showcases cherry cabinetry, granite countertops, a tile backsplash, recessed lighting, and appliances all under 10 years old. A large island offers additional prep space, and the bay-windowed eat-in area is perfect for casual meals. Added functionality includes a trash compactor, 6 pull-out drawers, and 2 cabinets with double pull-out racks. For more formal occasions, the dining room features a brass chandelier and opens directly to the foyer, creating an elegant space for dinners and holidays while keeping the entry light and welcoming. The open-concept family room includes a decorative ceiling beam, cozy carpet, direct access to the back deck, and a half bath nearby. The main-level primary suite is generously sized and features a bay window, a large walk-in closet, and an attached bath with a tile shower, soaking tub, double vanity, linen closet, Delta faucets, Baldwin brass fixtures, and newer blinds. Just off the kitchen, the laundry room is thoughtfully equipped with lower cabinets and countertop space for folding, a utility sink, washer and dryer, additional wall storage, and a built-in ironing board. Two coat closets and direct access to the garage add everyday convenience. The spacious foyer includes two additional hall closets. To the right, a flex room awaits, perfect for a formal sitting room, music room, office, playroom, or even a 5th bedroom if needed. Upstairs, you’ll find 2 spacious bedrooms, both with double walk-in closets and ceiling fans. One bedroom has an attached full bathroom and another large walk-in closet, as well as an attached room that could easily function as a dressing room, playroom, or private reading area. The open upstairs living area features angled ceilings and creates a great space for a second living room. There’s also a flex room with a small closet, ideal for a home office or quiet study, which provides direct access to the expansive bonus room above the garage. This bonus space includes a full bath, linen closet, and a closet running the full length of the room. With a private entrance from the garage and additional access from inside the home, it’s perfect for use as a guest suite, apartment-style space, or in-law quarters. The oversized 2-car garage fits up to 4 vehicles, is heated and cooled, and includes a half bath, built-in workbench, 220 outlet, and ample storage space. Outside, the covered front porch features two ceiling fans and space for a porch swing, while the backyard includes another covered porch and ample room for a future pool. You'll also find underground electric and gutters, window screens, and updated landscaping. A new roof and gutters were installed in Oct. 2023. This home is nestled in a desirable neighborhood that perfectly blends peaceful country surroundings with close proximity to town, just two miles from Camp Landing, restaurants, shopping and entertainment. Whether you’re looking for spacious everyday living, multi-generational flexibility, or the perfect place to work from home, this property offers unmatched storage, smart design, and classic style throughout. Connect with a REALTOR to schedule a showing. ** 3D Tour Available! **
Contact an agent
Home facts
- Year built:2000
- Listing ID #:59079
- Added:232 day(s) ago
- Updated:February 12, 2026 at 03:54 PM
Rooms and interior
- Bedrooms:4
- Total bathrooms:5
- Full bathrooms:3
- Half bathrooms:2
- Rooms Total:11
- Kitchen Description:Compactor, Dishwasher, Disposal, Microwave, Range-Electric, Refrigerator, Water Heater/Electric
- Living area:5,407 sq. ft.
Heating and cooling
- Cooling:Central
- Heating:Forced Air Electric, Forced Air Gas, Propane
Structure and exterior
- Roof:Composition Shingles
- Year built:2000
- Building area:5,407 sq. ft.
- Lot area:0.88 Acres
- Lot Features:Level
- Architectural Style:2 Story
- Construction Materials:Vinyl Siding
- Exterior Features:Porch
- Foundation Description:Concrete Block
- Levels:2 Stories
Utilities
- Water:Public Water
- Sewer:Public Sewer
Finances and disclosures
- Price:$635,000
- Price per sq. ft.:$117.44
Features and amenities
- Appliances:Dishwasher, Dryer, Microwave, Range-Electric, Refrigerator, Washer, Water Heater/Electric
- Laundry features:Dryer, Washer
- Amenities:Garage Door Opener
New listings near 3222 Carriage Hill Court
- New
 $439,900Active4 beds 3 baths3,818 sq. ft.
$439,900Active4 beds 3 baths3,818 sq. ft.5269 Scotland Heights Road, catlettsburg, KY 41129
MLS# 60161Listed by: ROSS REAL ESTATE SERVICES  $150,000Pending3 beds 1 baths1,506 sq. ft.
$150,000Pending3 beds 1 baths1,506 sq. ft.2108 Walnut Street, catlettsburg, KY 41129
MLS# 60128Listed by: REALTY ONE USA, INC - LOUISA- New
 $79,900Active2 beds 2 baths720 sq. ft.
$79,900Active2 beds 2 baths720 sq. ft.903 Honeysuckle Lane, catlettsburg, KY 41129
MLS# 60121Listed by: ADVANTAGE PLUS REALTY  $159,000Active3 beds 2 baths1,456 sq. ft.
$159,000Active3 beds 2 baths1,456 sq. ft.3177 Oakland Avenue, catlettsburg, KY 41129
MLS# 60103Listed by: ROSS REAL ESTATE SERVICES $449,900Active3 beds 2 baths2,364 sq. ft.
$449,900Active3 beds 2 baths2,364 sq. ft.5103 Laramie Trail, catlettsburg, KY 41129
MLS# 60071Listed by: FLOYD REALTY & APPRAISAL SERVICES $1,300,000Active4 beds 5 baths5,172 sq. ft.
$1,300,000Active4 beds 5 baths5,172 sq. ft.16733 Bear Creek Road, catlettsburg, KY 41129
MLS# 60058Listed by: FLOYD REALTY & APPRAISAL SERVICES $94,000Active3 beds 1 baths1,648 sq. ft.
$94,000Active3 beds 1 baths1,648 sq. ft.3616 Lark Street, catlettsburg, KY 41129
MLS# 60032Listed by: JANES REALTY GROUP, INC. $164,900Active4 beds 3 baths2,344 sq. ft.
$164,900Active4 beds 3 baths2,344 sq. ft.10509 Radio Park Rd., catlettsburg, KY 41129
MLS# 60025Listed by: DEE'S REAL ESTATE SERVICE $154,900Active3 beds 2 baths1,976 sq. ft.
$154,900Active3 beds 2 baths1,976 sq. ft.3517 Elizabeth Ct., catlettsburg, KY 41129
MLS# 60023Listed by: MEMMER REALTY $60,000Active0.82 Acres
$60,000Active0.82 Acres0 Hardle Lane, catlettsburg, KY 41129
MLS# 60008Listed by: ADVANTAGE PLUS REALTY

