4229 Timberline Drive, Catlettsburg, KY 41129
Local realty services provided by:Better Homes and Gardens Real Estate Redd, Brown & Williams
4229 Timberline Drive,Catlettsburg, KY 41129
$374,760
- 4 Beds
- 3 Baths
- - sq. ft.
- Single family
- Sold
Listed by: susan l arnett
Office: ross real estate services
MLS#:59770
Source:KY_AABR
Sorry, we are unable to map this address
Price summary
- Price:$374,760
About this home
Discover peaceful country living on a beautiful 10-acre property featuring a spacious 3,140 sq ft home. This home offers 4 bedrooms, 2 full baths, and 1 half bath, complete with a primary ensuite that includes a spacious walk-in closet. This home provides generous living spaces with a large family room, an additional smaller family room, and an expansive playroom perfect for recreation, hobbies, or extra gathering space. A wood-burning fireplace adds warmth and charm, complete with a new chimney liner installed in October 2024. The home features wood flooring throughout most of the space, with carpeting in only three of the bedrooms for added comfort. The kitchen is equipped with stainless steel appliances, including a new gas range installed in 2025. Storage is plentiful, with a large laundry room featuring built-in shelving, a storage closet with built-in shelving, and a walk-in pantry with custom shelving. Outdoor amenities are exceptional, including a covered front porch, a spacious back deck, a large fire pit area with decorative lighting, a Mystic Tower play set built in March 2024, and a basketball court. Practical updates include new gutters and downspouts installed in spring 2024. The property offers the ideal balance of privacy and community—neighbors are nearby but not visible, creating a peaceful setting without feeling isolated. This well-cared-for home provides a wonderful opportunity to enjoy acreage living with comfort, convenience, and ample room to grow.
Contact an agent
Home facts
- Listing ID #:59770
- Added:34 day(s) ago
- Updated:December 19, 2025 at 10:40 PM
Rooms and interior
- Bedrooms:4
- Total bathrooms:3
- Full bathrooms:2
- Half bathrooms:1
Heating and cooling
- Cooling:Central
Structure and exterior
- Roof:Metal
Utilities
- Sewer:Public Sewer, Septic
Finances and disclosures
- Price:$374,760
New listings near 4229 Timberline Drive
- New
 $32,500Active3 beds 1 baths1,192 sq. ft.
$32,500Active3 beds 1 baths1,192 sq. ft.8473 Cemetery Rd, catlettsburg, KY 41129
MLS# 59864Listed by: HENSLEY REALTY COMPANY 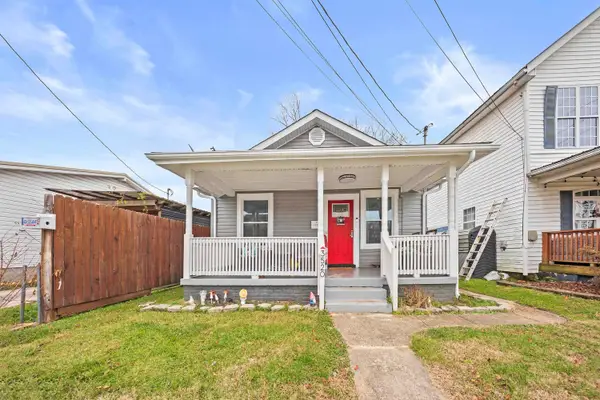 $125,000Active2 beds 1 baths896 sq. ft.
$125,000Active2 beds 1 baths896 sq. ft.3520 Short Street, catlettsburg, KY 41129
MLS# 59851Listed by: ROSS REAL ESTATE SERVICES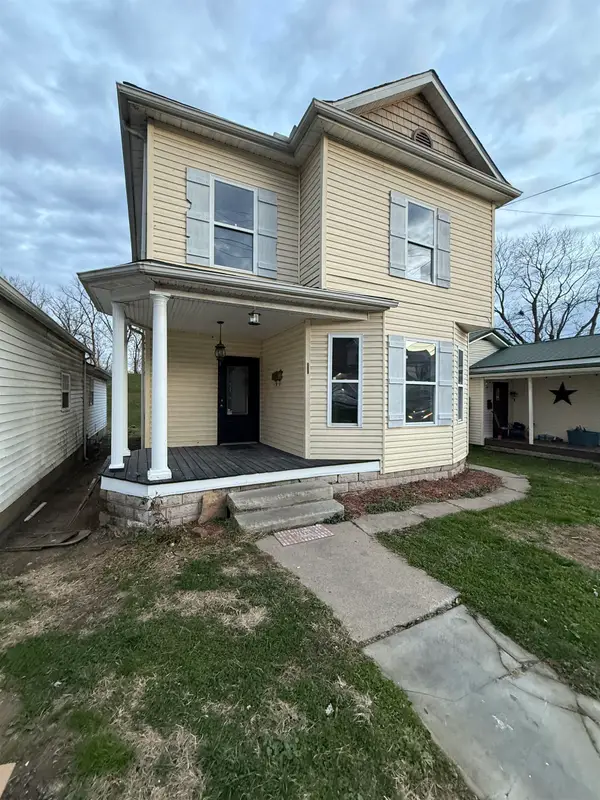 $110,000Active3 beds 2 baths1,568 sq. ft.
$110,000Active3 beds 2 baths1,568 sq. ft.3227 Oakland Ave, catlettsburg, KY 41129
MLS# 59835Listed by: PRIME REALTY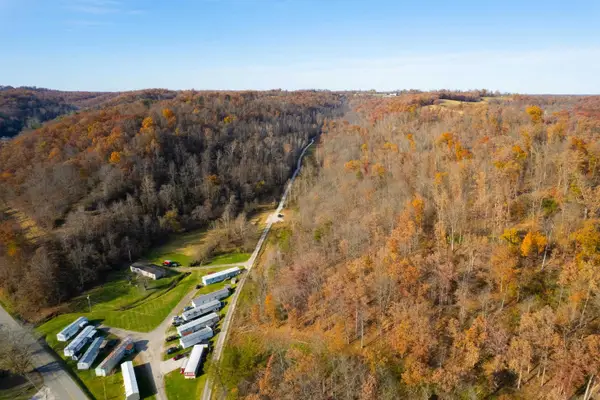 $349,900Active95 Acres
$349,900Active95 Acres5921 Lake Bonita Road, catlettsburg, KY 41129
MLS# 59817Listed by: THOMAS REALTY COMPANY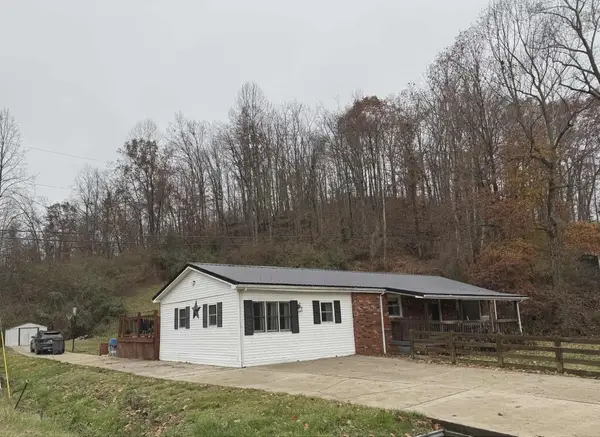 $179,900Active3 beds 1 baths1,517 sq. ft.
$179,900Active3 beds 1 baths1,517 sq. ft.2416 State Route 3, catlettsburg, KY 41129
MLS# 59790Listed by: ADVANTAGE PLUS REALTY $269,900Active3 beds 3 baths2,565 sq. ft.
$269,900Active3 beds 3 baths2,565 sq. ft.3728 Evergreen Drive, catlettsburg, KY 41129
MLS# 59759Listed by: RE/MAX REALTY CONNECTION, LLC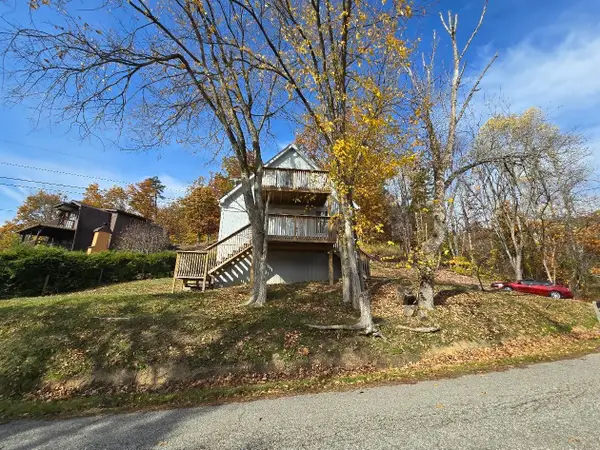 $130,000Active3 beds 2 baths936 sq. ft.
$130,000Active3 beds 2 baths936 sq. ft.6307 Lakeview Drive, catlettsburg, KY 41129
MLS# 59752Listed by: ADVANTAGE PLUS REALTY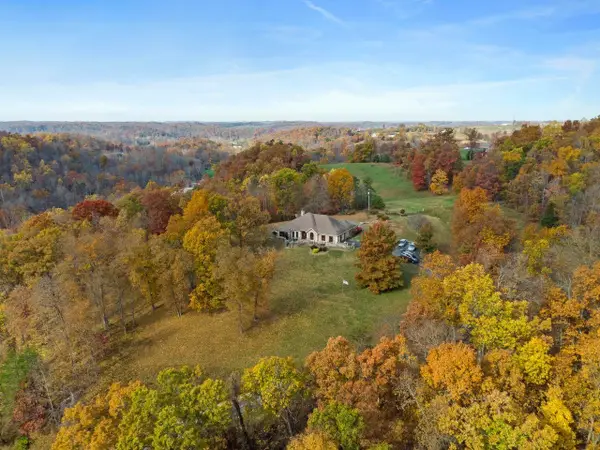 $499,900Active4 beds 5 baths4,016 sq. ft.
$499,900Active4 beds 5 baths4,016 sq. ft.3951 Brandywine Drive, catlettsburg, KY 41129
MLS# 59748Listed by: ADVANTAGE PLUS REALTY $75,000Active1.28 Acres
$75,000Active1.28 Acres3374 Bourbon Creek Road Lot #1, catlettsburg, KY 41129
MLS# 59705Listed by: RE/MAX REALTY CONNECTION, LLC
