109 Padgett Drive, Clinton, KY 42031
Local realty services provided by:Better Homes and Gardens Real Estate Fern Leaf Group
Listed by: drew harrison, ella burgess
Office: arnold realty group
MLS#:133349
Source:KY_WKRMLS
Price summary
- Price:$179,900
- Price per sq. ft.:$79.74
About this home
Welcome to this beautiful brick ranch-style home offering over 2,200 sq. ft. and situated on a double lot. This well-maintained residence features 3 bedrooms and 2 full and 2 half bathrooms. The kitchen includes a countertop electric range, wall oven, dishwasher, and a cozy eat-in area. Enjoy both a formal dining room and a formal living room, along with a family room featuring an electric fireplace. The primary suite offers a private bath with a walk-in shower, while the guest bath features a tub/shower combo and is accessible from both the guest room and hallway. Outdoor living is easy with a covered front porch and a back patio that can double as a carport. Additional highlights include a single-car attached garage, a mix of carpet and vinyl flooring, drywall and paneling finishes, and a move-in-ready condition with room for upgrades to make it feel like your own. Enjoy the large basement, that doubles as a storm shelter and offers two sump pumps with electric and water hookups.
Contact an agent
Home facts
- Year built:1969
- Listing ID #:133349
- Added:124 day(s) ago
- Updated:December 19, 2025 at 04:14 PM
Rooms and interior
- Bedrooms:3
- Total bathrooms:4
- Full bathrooms:2
- Half bathrooms:2
- Living area:2,256 sq. ft.
Heating and cooling
- Cooling:Central Air
- Heating:Electric, Forced Air, Natural Gas, Wall Heater
Structure and exterior
- Roof:Dimensional Shingle
- Year built:1969
- Building area:2,256 sq. ft.
- Lot area:1.1 Acres
Schools
- High school:Mayfield High
- Middle school:Hickman Middle
- Elementary school:Hickman County
Utilities
- Water:Public
- Sewer:Public/Municipality
Finances and disclosures
- Price:$179,900
- Price per sq. ft.:$79.74
New listings near 109 Padgett Drive
- New
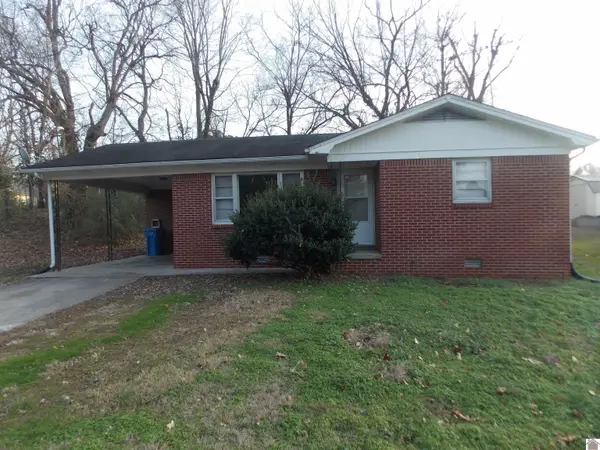 $95,000Active2 beds 1 baths918 sq. ft.
$95,000Active2 beds 1 baths918 sq. ft.512 Elm Street, Clinton, KY 42031
MLS# 135018Listed by: CHAVIS REAL ESTATE AND AUCTION - New
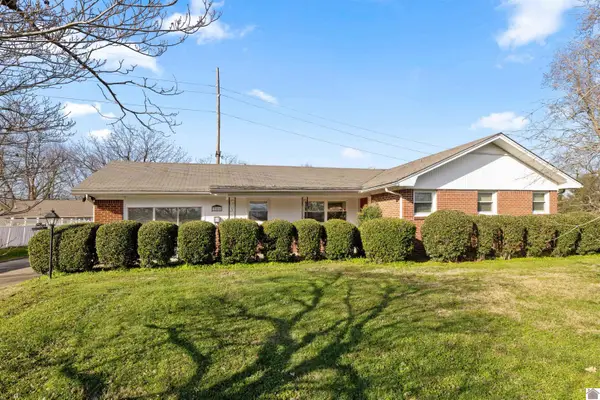 $175,000Active3 beds 2 baths2,004 sq. ft.
$175,000Active3 beds 2 baths2,004 sq. ft.306 Moss, Clinton, KY 42031
MLS# 135015Listed by: ARNOLD REALTY GROUP 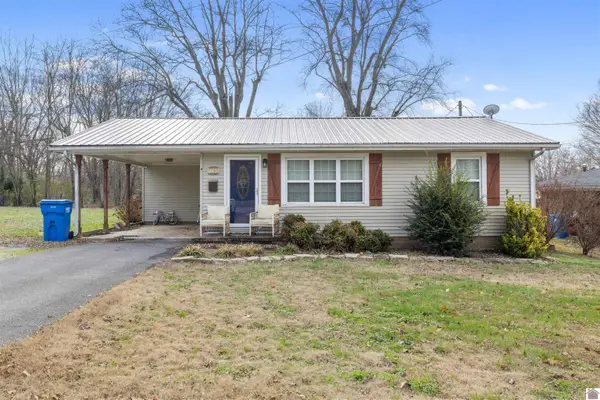 $98,900Active2 beds 1 baths832 sq. ft.
$98,900Active2 beds 1 baths832 sq. ft.530 Elm St., Clinton, KY 42031
MLS# 134931Listed by: ARNOLD REALTY GROUP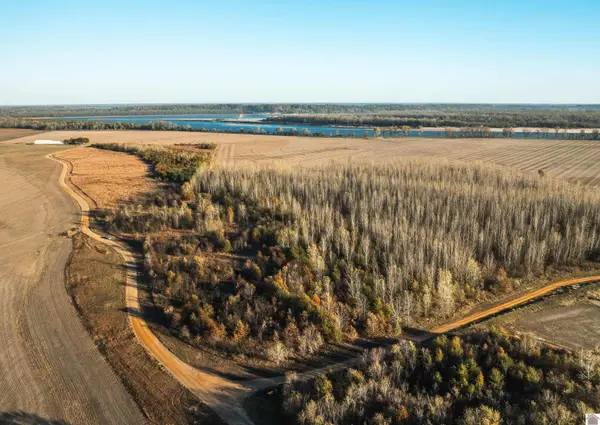 $675,000Active-- beds -- baths
$675,000Active-- beds -- bathsWolfe Island Road, Clinton, KY 42031
MLS# 134797Listed by: LIVING THE DREAM, INC.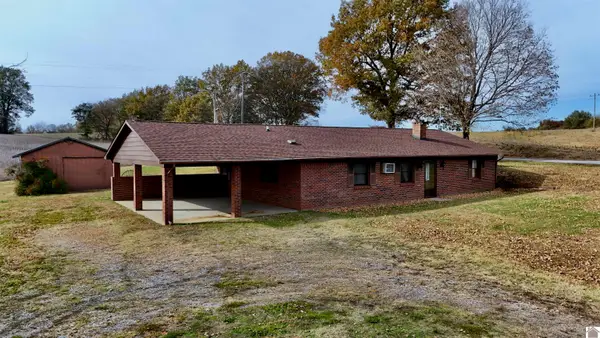 $189,900Active3 beds 1 baths1,488 sq. ft.
$189,900Active3 beds 1 baths1,488 sq. ft.1275 307, Clinton, KY 42031
MLS# 134701Listed by: HARRIS REAL ESTATE & AUCTION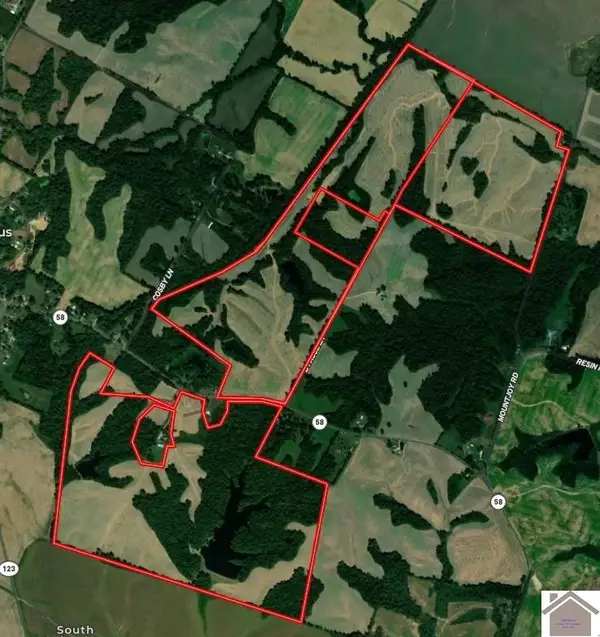 $2,899,900Active587 Acres
$2,899,900Active587 Acres00 State Route 58, Clinton, KY 42031
MLS# 134530Listed by: HOUSMAN PARTNERS REAL ESTATE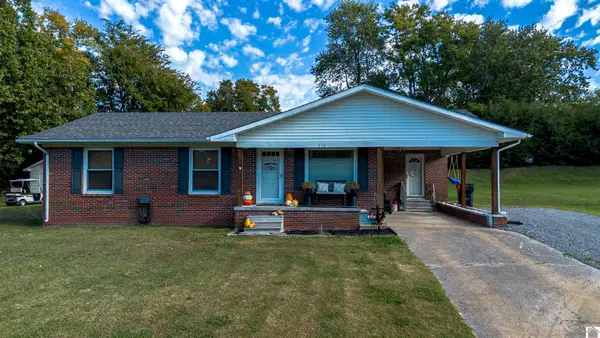 $169,900Active3 beds 2 baths1,507 sq. ft.
$169,900Active3 beds 2 baths1,507 sq. ft.212 Piper Dr., Clinton, KY 42031
MLS# 134405Listed by: ARNOLD REALTY GROUP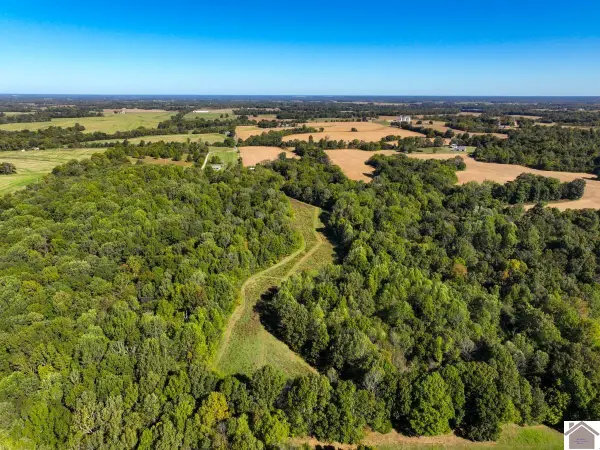 $174,900Active-- beds -- baths
$174,900Active-- beds -- baths000 Simon Road, Clinton, KY 42031
MLS# 134371Listed by: WHITETAIL PROPERTIES REAL ESTATE LLC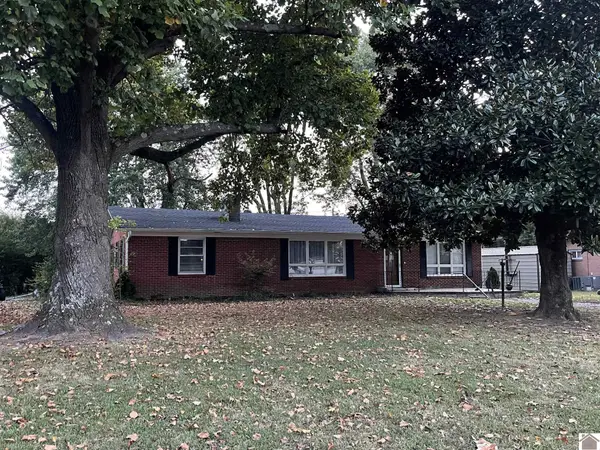 $187,500Active4 beds 2 baths1,725 sq. ft.
$187,500Active4 beds 2 baths1,725 sq. ft.195 State Route 58 E, Clinton, KY 42031
MLS# 133944Listed by: KELLER WILLIAMS EXPERIENCE REALTY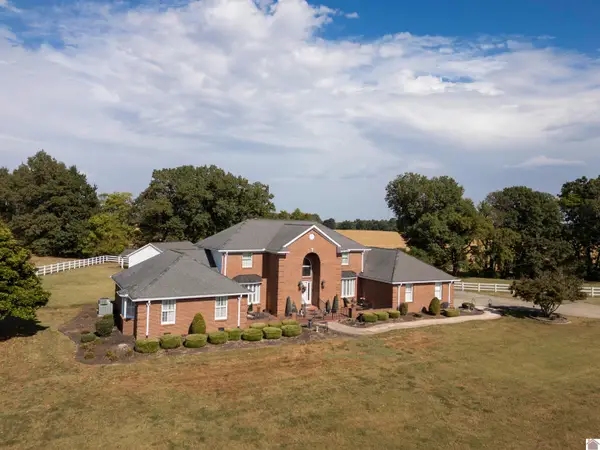 $645,000Active4 beds 4 baths4,280 sq. ft.
$645,000Active4 beds 4 baths4,280 sq. ft.1532 State Route 58 W, Clinton, KY 42031
MLS# 133911Listed by: KELLER WILLIAMS EXPERIENCE REALTY PADUCAH BRANCH
