2539 Springhill Rd., Clinton, KY 42031
Local realty services provided by:Better Homes and Gardens Real Estate Fern Leaf Group
2539 Springhill Rd.,Clinton, KY 42031
$329,900
- 4 Beds
- 3 Baths
- 2,132 sq. ft.
- Single family
- Active
Listed by: drew harrison, ella burgess
Office: arnold realty group
MLS#:133183
Source:KY_WKRMLS
Price summary
- Price:$329,900
- Price per sq. ft.:$154.74
About this home
Welcome to the homestead you've been imagining, a peaceful 20-acre retreat nestled in rural Kentucky. With mixed open and wooded land, this property offers the perfect balance of privacy and productivity. The 3-4 bed, 2.5-bath home blends charm and function, featuring cherry cabinetry, granite countertops, a wood-burning stove, and whole-house generator. Enjoy relaxing mornings on the screened porch with views of the tree house and garden. Inside, thoughtful details include built-in shelves, a laundry chute, a basement that serves as a storm shelter and an attached workshop. The built-in bunk bed provides a fun and functional sleeping area for kids or guests. The primary also includes a private office—ideal for remote work or a creative space. This working farm is move-in ready and comes with outbuildings, a wildflower garden, a lap pool, and even a treehouse. Whether it's the privacy, the homesteading potential or the lovely home that draws you in, you're sure to be enchanted!
Contact an agent
Home facts
- Year built:1979
- Listing ID #:133183
- Added:134 day(s) ago
- Updated:December 19, 2025 at 03:58 PM
Rooms and interior
- Bedrooms:4
- Total bathrooms:3
- Full bathrooms:2
- Half bathrooms:1
- Living area:2,132 sq. ft.
Heating and cooling
- Cooling:Central Air
- Heating:Forced Air, Propane, Wood
Structure and exterior
- Roof:Dimensional Shingle
- Year built:1979
- Building area:2,132 sq. ft.
- Lot area:20 Acres
Schools
- High school:Hickman
- Middle school:Hickman Middle
- Elementary school:Hickman County
Utilities
- Water:Well
- Sewer:Septic
Finances and disclosures
- Price:$329,900
- Price per sq. ft.:$154.74
New listings near 2539 Springhill Rd.
- New
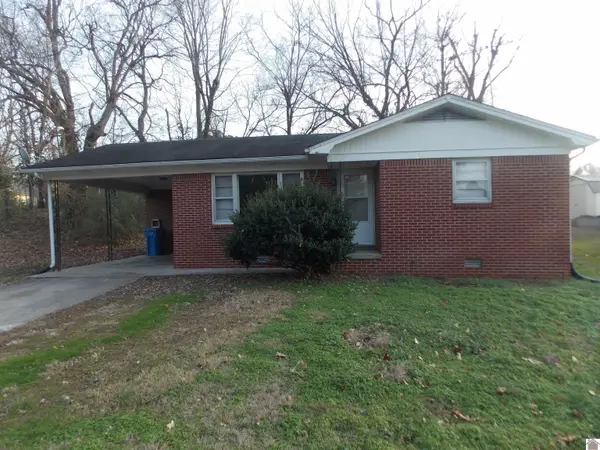 $95,000Active2 beds 1 baths918 sq. ft.
$95,000Active2 beds 1 baths918 sq. ft.512 Elm Street, Clinton, KY 42031
MLS# 135018Listed by: CHAVIS REAL ESTATE AND AUCTION - New
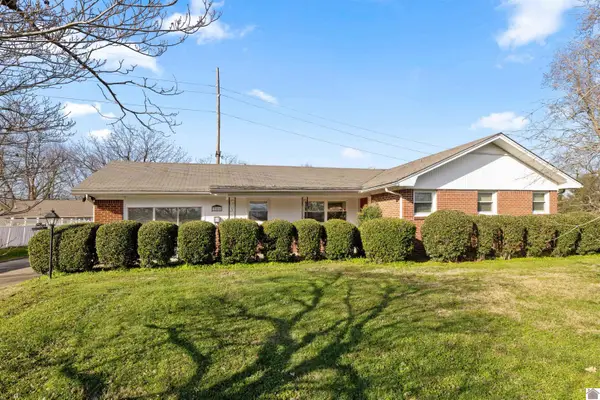 $175,000Active3 beds 2 baths2,004 sq. ft.
$175,000Active3 beds 2 baths2,004 sq. ft.306 Moss, Clinton, KY 42031
MLS# 135015Listed by: ARNOLD REALTY GROUP 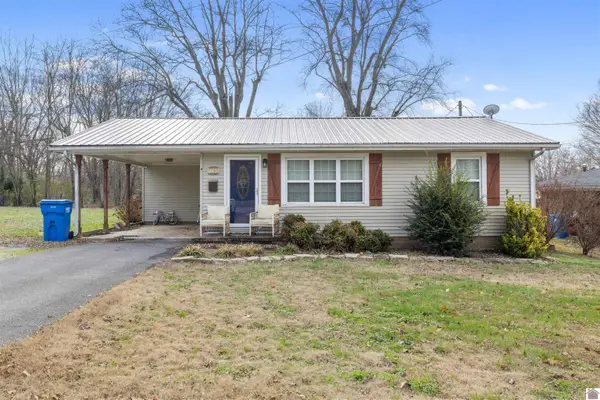 $98,900Active2 beds 1 baths832 sq. ft.
$98,900Active2 beds 1 baths832 sq. ft.530 Elm St., Clinton, KY 42031
MLS# 134931Listed by: ARNOLD REALTY GROUP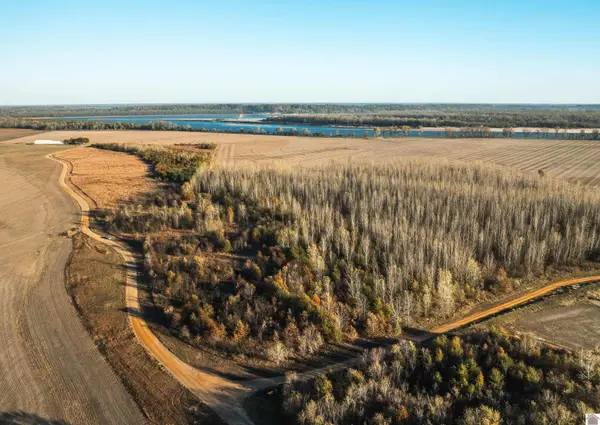 $675,000Active-- beds -- baths
$675,000Active-- beds -- bathsWolfe Island Road, Clinton, KY 42031
MLS# 134797Listed by: LIVING THE DREAM, INC.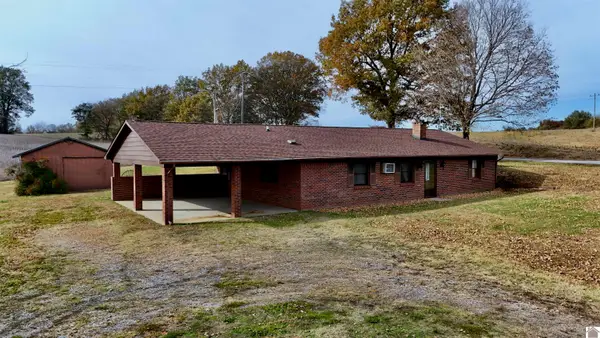 $189,900Active3 beds 1 baths1,488 sq. ft.
$189,900Active3 beds 1 baths1,488 sq. ft.1275 307, Clinton, KY 42031
MLS# 134701Listed by: HARRIS REAL ESTATE & AUCTION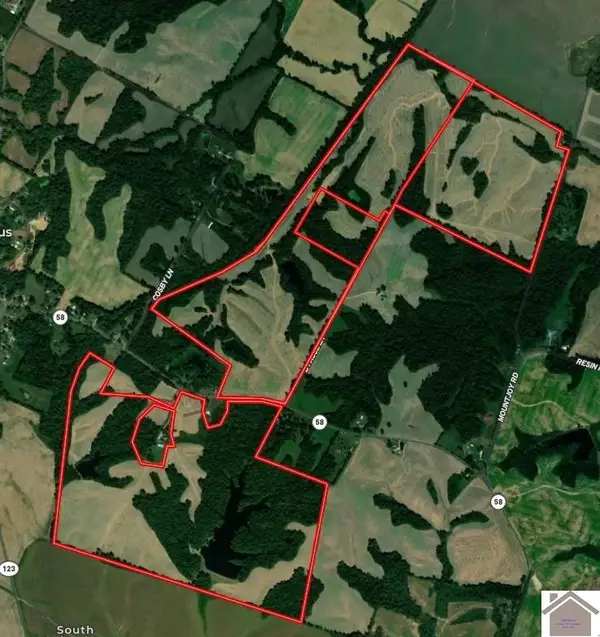 $2,899,900Active587 Acres
$2,899,900Active587 Acres00 State Route 58, Clinton, KY 42031
MLS# 134530Listed by: HOUSMAN PARTNERS REAL ESTATE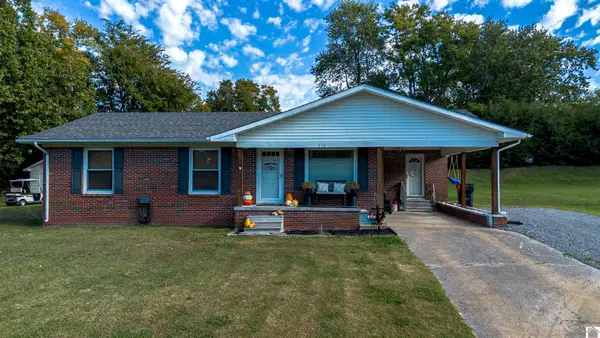 $169,900Active3 beds 2 baths1,507 sq. ft.
$169,900Active3 beds 2 baths1,507 sq. ft.212 Piper Dr., Clinton, KY 42031
MLS# 134405Listed by: ARNOLD REALTY GROUP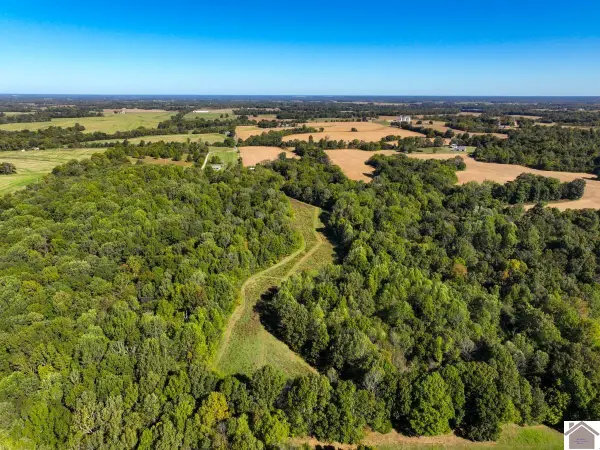 $174,900Active-- beds -- baths
$174,900Active-- beds -- baths000 Simon Road, Clinton, KY 42031
MLS# 134371Listed by: WHITETAIL PROPERTIES REAL ESTATE LLC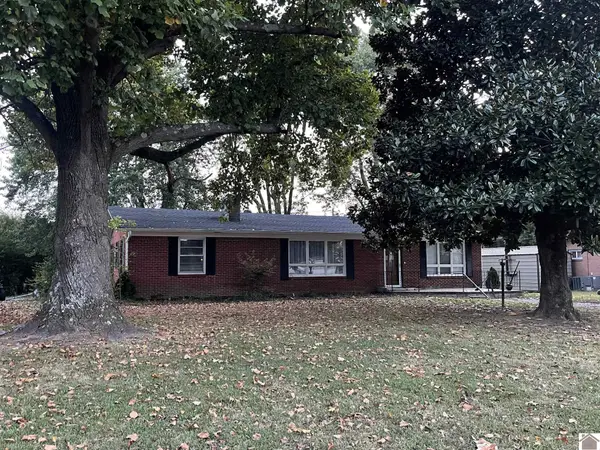 $187,500Active4 beds 2 baths1,725 sq. ft.
$187,500Active4 beds 2 baths1,725 sq. ft.195 State Route 58 E, Clinton, KY 42031
MLS# 133944Listed by: KELLER WILLIAMS EXPERIENCE REALTY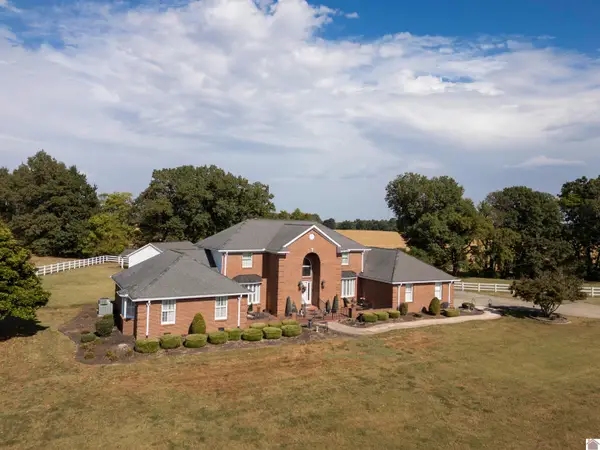 $645,000Active4 beds 4 baths4,280 sq. ft.
$645,000Active4 beds 4 baths4,280 sq. ft.1532 State Route 58 W, Clinton, KY 42031
MLS# 133911Listed by: KELLER WILLIAMS EXPERIENCE REALTY PADUCAH BRANCH
