410 Pecan Dr, Clinton, KY 42021
Local realty services provided by:Better Homes and Gardens Real Estate Fern Leaf Group
410 Pecan Dr,Clinton, KY 42021
$174,900
- 3 Beds
- 2 Baths
- 1,705 sq. ft.
- Single family
- Active
Listed by: michael wade
Office: exp realty, llc.
MLS#:134451
Source:KY_WKRMLS
Price summary
- Price:$174,900
- Price per sq. ft.:$102.58
About this home
Conveniently located in the heart of Clinton, 410 Pecan Drive offers a practical layout, manageable outdoor space, and easy access to everyday essentials. This home is well suited for buyers looking for a straightforward property without unnecessary upkeep. The interior provides comfortable living space with a functional floor plan designed for daily life. Outside, the yard offers room to enjoy the outdoors, garden, or personalize over time. Location is a key advantage. The home is just minutes from local schools, grocery stores, dining, and community services. Golf enthusiasts will also appreciate being approximately one mile from Oak Hill Golf Course, making it easy to enjoy a quick round close to home. Whether you’re a first-time buyer, downsizing, or searching for a solid investment opportunity, this property delivers value, convenience, and accessibility at a price point that’s increasingly hard to find. Schedule your showing today and see how this home fits your plans
Contact an agent
Home facts
- Year built:1971
- Listing ID #:134451
- Added:313 day(s) ago
- Updated:February 23, 2026 at 08:00 PM
Rooms and interior
- Bedrooms:3
- Total bathrooms:2
- Full bathrooms:1
- Half bathrooms:1
- Living area:1,705 sq. ft.
Heating and cooling
- Cooling:Central Air
Structure and exterior
- Year built:1971
- Building area:1,705 sq. ft.
- Lot area:0.23 Acres
Schools
- High school:Hickman
- Middle school:Hickman Middle
- Elementary school:Hickman County
Utilities
- Water:Public
Finances and disclosures
- Price:$174,900
- Price per sq. ft.:$102.58
New listings near 410 Pecan Dr
- New
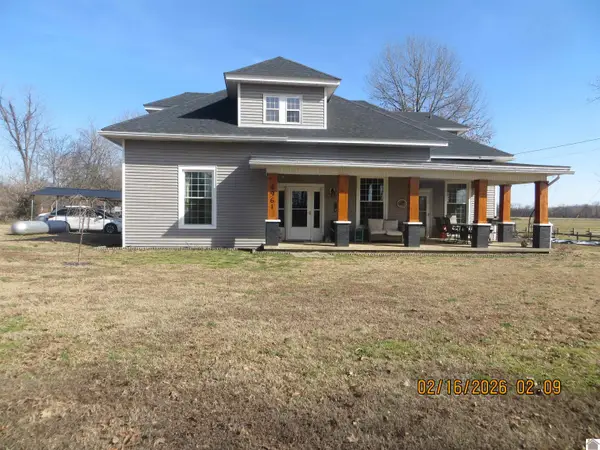 $339,000Active3 beds 2 baths1,845 sq. ft.
$339,000Active3 beds 2 baths1,845 sq. ft.4961 State Route 780, Clinton, KY 42031
MLS# 135636Listed by: RIVER COUNTRY REAL ESTATE  $80,000Active2 beds 2 baths1,260 sq. ft.
$80,000Active2 beds 2 baths1,260 sq. ft.2056 E State Route 58, Clinton, KY 42031
MLS# 135457Listed by: KELLER WILLIAMS EXPERIENCE REALTY $369,900Active3 beds 3 baths1,960 sq. ft.
$369,900Active3 beds 3 baths1,960 sq. ft.1980 Goodgion Road, Clinton, KY 42031
MLS# 135398Listed by: EXP REALTY, LLC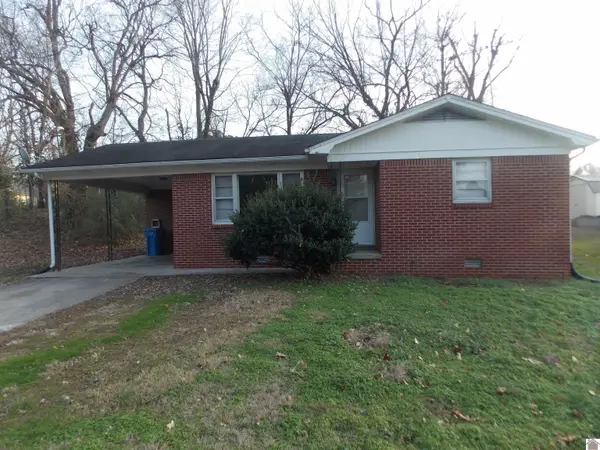 $89,000Active2 beds 1 baths918 sq. ft.
$89,000Active2 beds 1 baths918 sq. ft.512 Elm Street, Clinton, KY 42031
MLS# 135018Listed by: CHAVIS REAL ESTATE AND AUCTION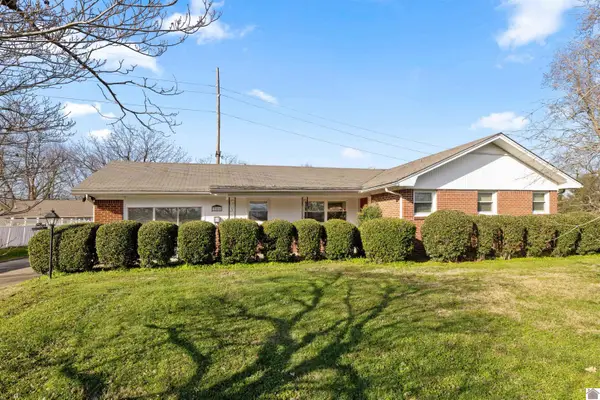 $175,000Active3 beds 2 baths2,004 sq. ft.
$175,000Active3 beds 2 baths2,004 sq. ft.306 Moss, Clinton, KY 42031
MLS# 135015Listed by: ARNOLD REALTY GROUP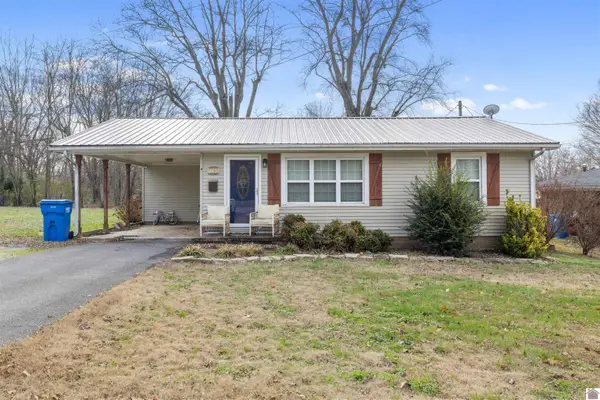 $98,900Active2 beds 1 baths832 sq. ft.
$98,900Active2 beds 1 baths832 sq. ft.530 Elm St., Clinton, KY 42031
MLS# 134931Listed by: ARNOLD REALTY GROUP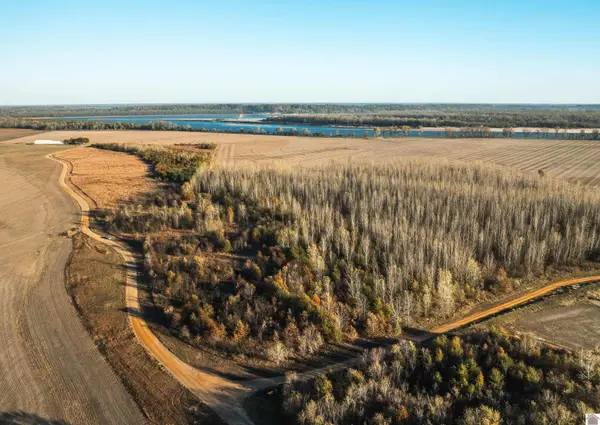 $675,000Active-- beds -- baths
$675,000Active-- beds -- bathsWolfe Island Road, Clinton, KY 42031
MLS# 134797Listed by: LIVING THE DREAM, INC.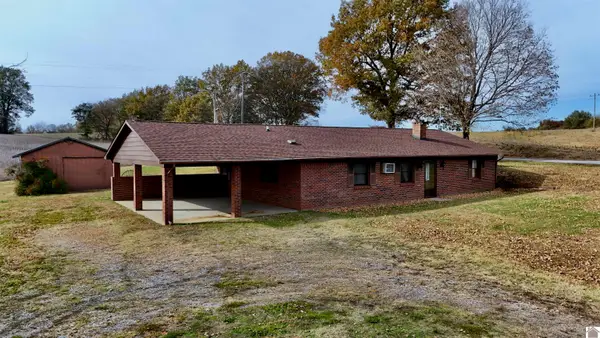 $179,900Active3 beds 1 baths1,488 sq. ft.
$179,900Active3 beds 1 baths1,488 sq. ft.1275 307, Clinton, KY 42031
MLS# 134701Listed by: HARRIS REAL ESTATE & AUCTION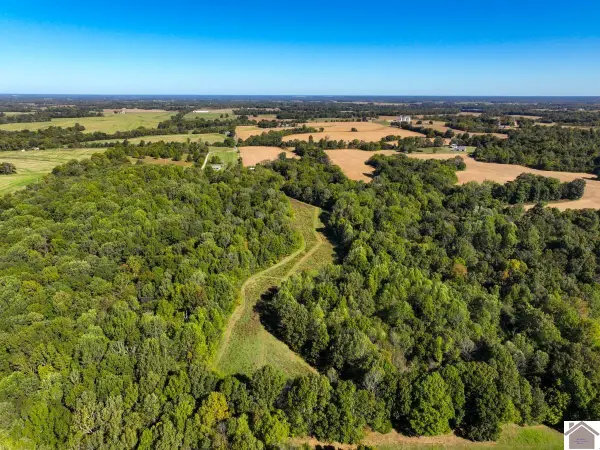 $174,900Active-- beds -- baths
$174,900Active-- beds -- baths000 Simon Road, Clinton, KY 42031
MLS# 134371Listed by: WHITETAIL PROPERTIES REAL ESTATE LLC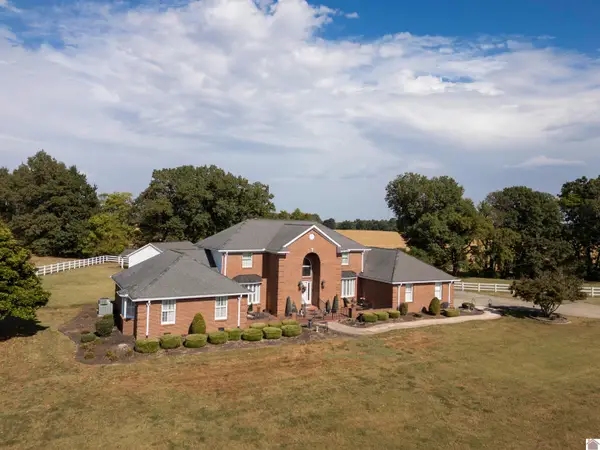 $599,900Active4 beds 4 baths4,280 sq. ft.
$599,900Active4 beds 4 baths4,280 sq. ft.1532 State Route 58 W, Clinton, KY 42031
MLS# 133911Listed by: KELLER WILLIAMS EXPERIENCE REALTY PADUCAH BRANCH

