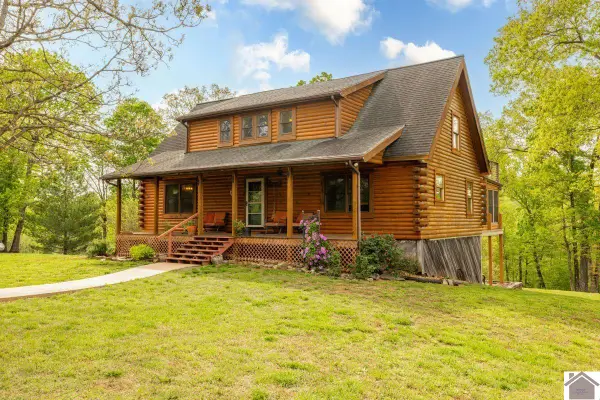912 Duncan Trail, Dexter, KY 42036
Local realty services provided by:Better Homes and Gardens Real Estate Fern Leaf Group
912 Duncan Trail,Dexter, KY 42036
$398,000
- 3 Beds
- 3 Baths
- 2,801 sq. ft.
- Single family
- Active
Listed by:sue ann stevens
Office:benchmark realty
MLS#:133189
Source:KY_WKRMLS
Price summary
- Price:$398,000
- Price per sq. ft.:$142.09
About this home
This Elegant Brick Home is nestled in a quiet country setting and features a dramatic curved staircase in the foyer, formal dining area, and convenient breakfast nook adjoining the open kitchen area. With ample cabinets and granite topped island with gas range, this is a cook's dream. The vaulted two-story living room offers views of the private backyard and in-ground pool, complete with slide and diving board, great for entertaining or private enjoyment. The tiled sunroom serves as guest entrance and exits to the pool and garage. The main-floor spacious primary suite offers a sitting area, sunny windows, and a luxurious bath with a Venetian marble shower and jacuzzi tub. A mezzanine overlooks the living room and grand entryway, adding architectural charm with bedrooms and guest bath. Enjoy outdoor living with an oversized deck—perfect for entertaining with plenty of grassy yard beyond for a variety of activities.
Contact an agent
Home facts
- Year built:2005
- Listing ID #:133189
- Added:49 day(s) ago
- Updated:August 20, 2025 at 01:44 AM
Rooms and interior
- Bedrooms:3
- Total bathrooms:3
- Full bathrooms:2
- Half bathrooms:1
- Living area:2,801 sq. ft.
Heating and cooling
- Cooling:Central Air
- Heating:Forced Air, Gas Pack
Structure and exterior
- Roof:Dimensional Shingle
- Year built:2005
- Building area:2,801 sq. ft.
- Lot area:1.25 Acres
Schools
- High school:Calloway/Murray-VERIFY
- Middle school:Calloway/Murray-VERIFY
- Elementary school:Calloway/Murray-VERIFY
Utilities
- Sewer:Septic
Finances and disclosures
- Price:$398,000
- Price per sq. ft.:$142.09


