44 Whipperwill Drive, Eddyville, KY 42038
Local realty services provided by:Better Homes and Gardens Real Estate Fern Leaf Group
44 Whipperwill Drive,Eddyville, KY 42038
$225,000
- 3 Beds
- 2 Baths
- 1,792 sq. ft.
- Single family
- Active
Listed by: crystal mccoy
Office: keller williams experience realty paducah branch
MLS#:132669
Source:KY_WKRMLS
Price summary
- Price:$225,000
- Price per sq. ft.:$125.56
About this home
Experience the perfect blend of comfort & style in this beautifully remodeled 3-bedroom, 2-bathroom home located near the shores of Lake Barkley! The open floor plan seamlessly integrates spaciousness and functionality. Fully upgraded in 2019, the interior features contemporary finishes, while the exterior offers a newer roof, gutters & Trex decking for durability & appeal. The expansive kitchen is a chef's dream, equipped with granite countertops, an oversized island with seating & ample workspace, making it ideal for both cooking & entertaining. Step outside to enjoy the extensive deck that wraps around two sides of the home, a charming covered front porch, and an above-ground saltwater pool, perfect for relaxation or hosting gatherings. Additional amenities include a 2-car carport, a 21x30 steel frame garage building suitable for your RV or boat & a 12x12 workshop with electricity, a roll-up door & a new metal roof. Don’t miss this opportunity! Note: Property is Not in a Flood Zone
Contact an agent
Home facts
- Year built:1959
- Listing ID #:132669
- Added:306 day(s) ago
- Updated:November 13, 2025 at 12:41 AM
Rooms and interior
- Bedrooms:3
- Total bathrooms:2
- Full bathrooms:2
- Living area:1,792 sq. ft.
Heating and cooling
- Cooling:Central Air
- Heating:Electric
Structure and exterior
- Roof:Metal
- Year built:1959
- Building area:1,792 sq. ft.
- Lot area:1 Acres
Schools
- High school:Lyon County
- Middle school:Lyon County
- Elementary school:Lyon County
Utilities
- Water:Public
- Sewer:Septic
Finances and disclosures
- Price:$225,000
- Price per sq. ft.:$125.56
New listings near 44 Whipperwill Drive
 $200,000Pending0.25 Acres
$200,000Pending0.25 Acres639 Spring Hill Drive, Eddyville, KY 42038
MLS# 134654Listed by: KELLER WILLIAMS EXPERIENCE REALTY PADUCAH BRANCH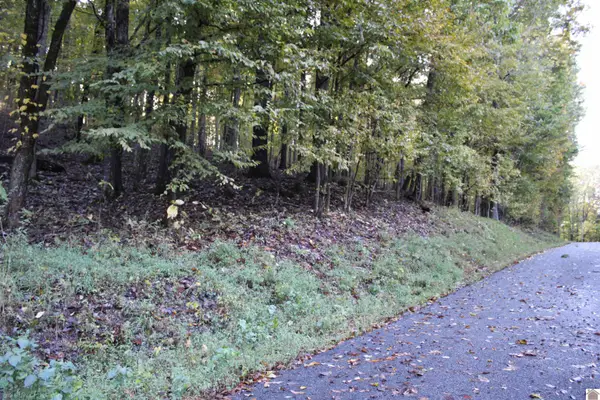 $25,000Active0.94 Acres
$25,000Active0.94 Acres000 Palisades Drive #116 & #117, Eddyville, KY 42038
MLS# 134495Listed by: RE/MAX REAL ESTATE SERVICES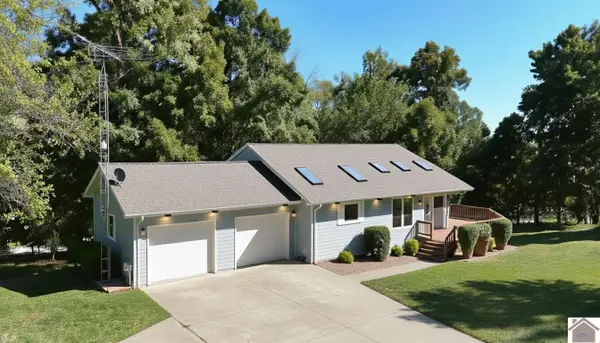 $339,900Active3 beds 3 baths2,472 sq. ft.
$339,900Active3 beds 3 baths2,472 sq. ft.333 Richmond Rd, Eddyville, KY 42038
MLS# 134484Listed by: 1ST REALTY GROUP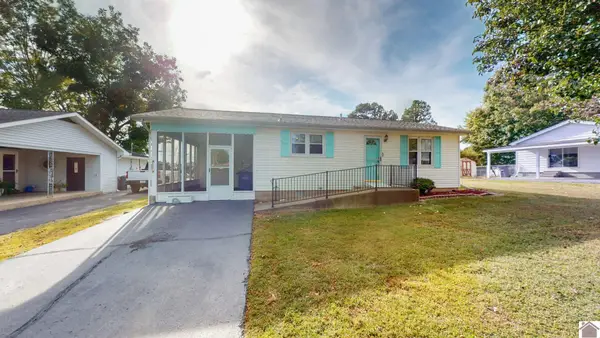 $129,900Active2 beds 1 baths935 sq. ft.
$129,900Active2 beds 1 baths935 sq. ft.209 Knob St., Eddyville, KY 42038
MLS# 134438Listed by: KELLER WILLIAMS EXPERIENCE REALTY PADUCAH BRANCH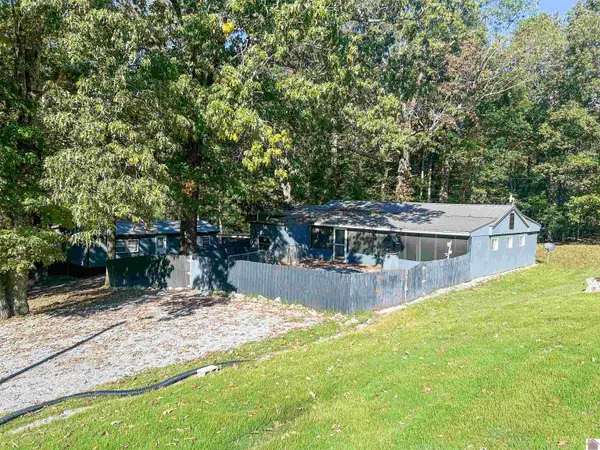 $300,000Active3 beds 2 baths1,800 sq. ft.
$300,000Active3 beds 2 baths1,800 sq. ft.85 Arrowhead Rd, Eddyville, KY 42038
MLS# 134382Listed by: KY HOMES REALTY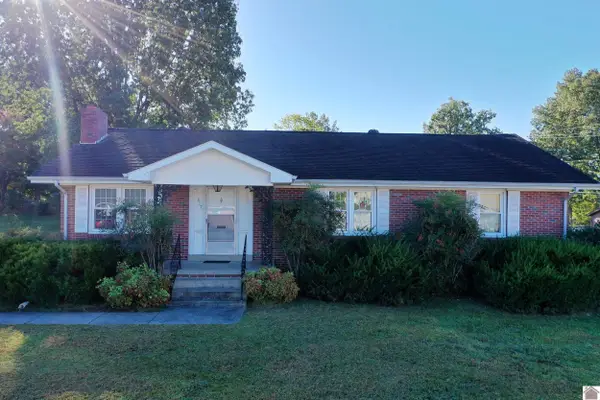 $175,000Active3 beds 2 baths1,500 sq. ft.
$175,000Active3 beds 2 baths1,500 sq. ft.317 W Dale Ave, Eddyville, KY 42038
MLS# 134262Listed by: FARLESS REALTY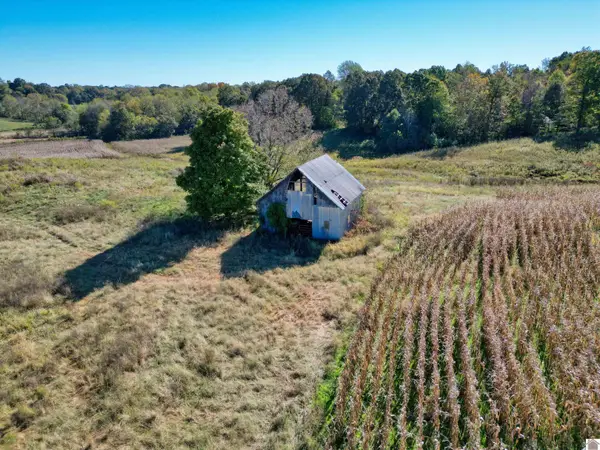 $495,000Pending-- beds -- baths
$495,000Pending-- beds -- baths000 W St Rt 1943, Eddyville, KY 42038
MLS# 134295Listed by: THE JETER GROUP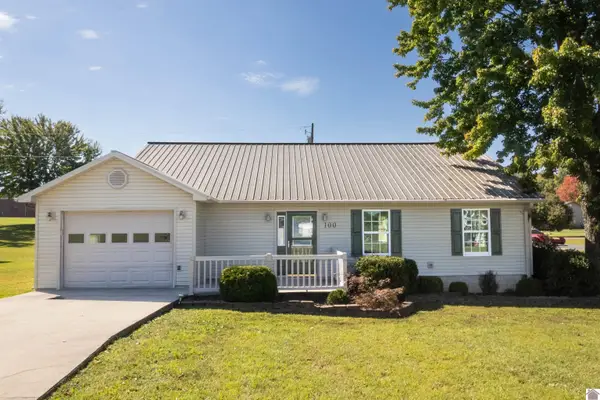 $225,000Active3 beds 2 baths1,190 sq. ft.
$225,000Active3 beds 2 baths1,190 sq. ft.100 Sarah Lane, Eddyville, KY 42038
MLS# 134247Listed by: ELITE REALTY $399,900Active3 beds 3 baths2,900 sq. ft.
$399,900Active3 beds 3 baths2,900 sq. ft.2800 Friendship Road, Eddyville, KY 42038
MLS# 134154Listed by: ELITE REALTY $499,900Active4 beds 3 baths2,637 sq. ft.
$499,900Active4 beds 3 baths2,637 sq. ft.92 Hawk Nest Ln, Eddyville, KY 42038
MLS# 134145Listed by: ELITE REALTY
