45 Bryson Road, Eddyville, KY 42038
Local realty services provided by:Better Homes and Gardens Real Estate Fern Leaf Group
45 Bryson Road,Eddyville, KY 42038
$734,900
- 5 Beds
- 5 Baths
- 5,145 sq. ft.
- Single family
- Active
Listed by: michelle austin, don outlaw
Office: re/max real estate services
MLS#:132955
Source:KY_WKRMLS
Price summary
- Price:$734,900
- Price per sq. ft.:$142.84
About this home
Stunning 5+ Acre Retreat Near Lake Barkley with Indoor Pool! Welcome to your dream home! Nestled on over 5 beautifully wooded acres just 3 minutes from Dryden Creek Boat Ramp, this spacious single-family home offers comfort, style, and privacy. Step inside to discover an open-concept layout featuring a vaulted ceiling great room with a striking stone fireplace. The heart of the home is the expansive kitchen and dining area, designed for gatherings with ample counter and cabinet space. The large master suite is a true retreat, boasting a walk-in closet, luxurious jetted tub, tiled shower, and a double vanity. Enjoy year-round relaxation with an in-ground indoor pool and dedicated full bath—ideal for entertaining or unwinding after a long day. The fully finished basement adds even more living space with a spacious family room and office. Additional highlights include: 3-car attached garage, 50 x 60 workshop with carport and abundant storage, fenced backyard for pets or play.
Contact an agent
Home facts
- Year built:2006
- Listing ID #:132955
- Added:147 day(s) ago
- Updated:December 19, 2025 at 04:14 PM
Rooms and interior
- Bedrooms:5
- Total bathrooms:5
- Full bathrooms:4
- Half bathrooms:1
- Living area:5,145 sq. ft.
Heating and cooling
- Cooling:Central Air
- Heating:Dual Fuel System, Propane
Structure and exterior
- Roof:Dimensional Shingle
- Year built:2006
- Building area:5,145 sq. ft.
- Lot area:5.42 Acres
Schools
- High school:Lyon County
- Middle school:Lyon County
- Elementary school:Lyon County
Utilities
- Water:Public
- Sewer:Septic
Finances and disclosures
- Price:$734,900
- Price per sq. ft.:$142.84
New listings near 45 Bryson Road
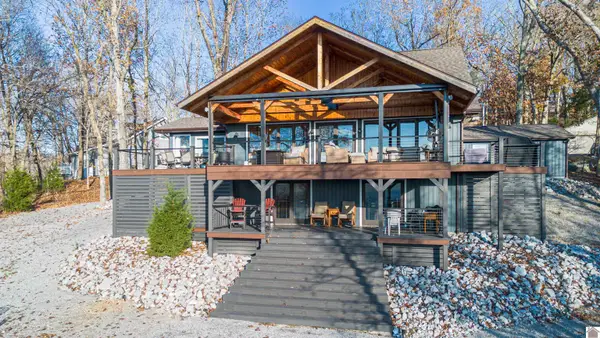 $1,075,000Active3 beds 3 baths2,950 sq. ft.
$1,075,000Active3 beds 3 baths2,950 sq. ft.43 Bluebird Hollow, Eddyville, KY 42038
MLS# 134845Listed by: RE/MAX REAL ESTATE SERVICES $349,900Active4 beds 2 baths2,022 sq. ft.
$349,900Active4 beds 2 baths2,022 sq. ft.108 Mulberry Street, Eddyville, KY 42038
MLS# 134758Listed by: ELITE REALTY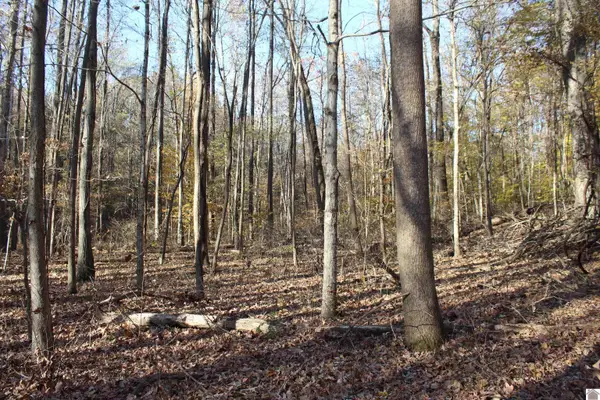 $135,000Active3.2 Acres
$135,000Active3.2 Acres000 Parkersville Road, Eddyville, KY 42038
MLS# 134741Listed by: RE/MAX REAL ESTATE SERVICES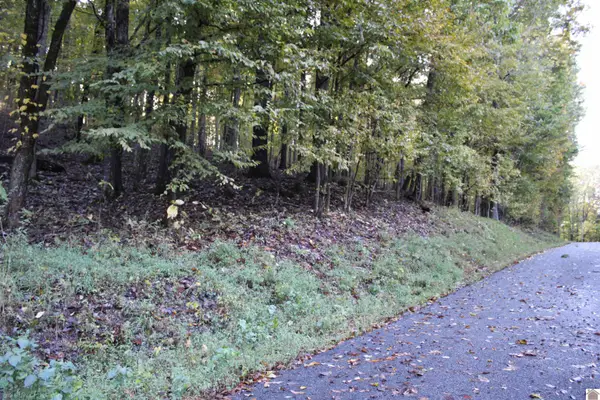 $25,000Active0.94 Acres
$25,000Active0.94 Acres000 Palisades Drive #116 & #117, Eddyville, KY 42038
MLS# 134495Listed by: RE/MAX REAL ESTATE SERVICES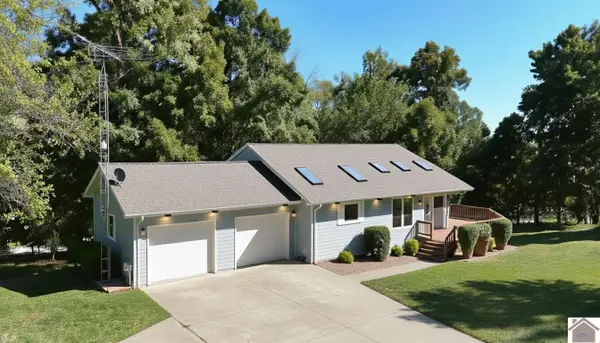 $339,900Active3 beds 3 baths2,472 sq. ft.
$339,900Active3 beds 3 baths2,472 sq. ft.333 Richmond Rd, Eddyville, KY 42038
MLS# 134484Listed by: 1ST REALTY GROUP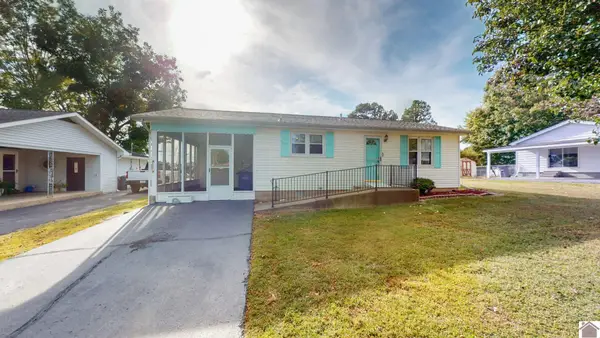 $129,900Active2 beds 1 baths935 sq. ft.
$129,900Active2 beds 1 baths935 sq. ft.209 Knob St., Eddyville, KY 42038
MLS# 134438Listed by: KELLER WILLIAMS EXPERIENCE REALTY PADUCAH BRANCH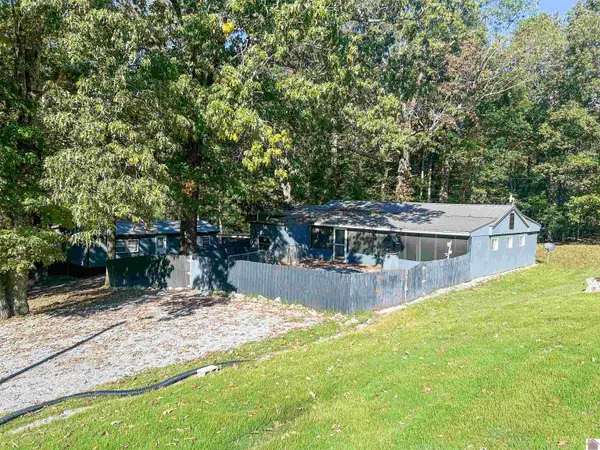 $300,000Active3 beds 2 baths1,800 sq. ft.
$300,000Active3 beds 2 baths1,800 sq. ft.85 Arrowhead Rd, Eddyville, KY 42038
MLS# 134382Listed by: KY HOMES REALTY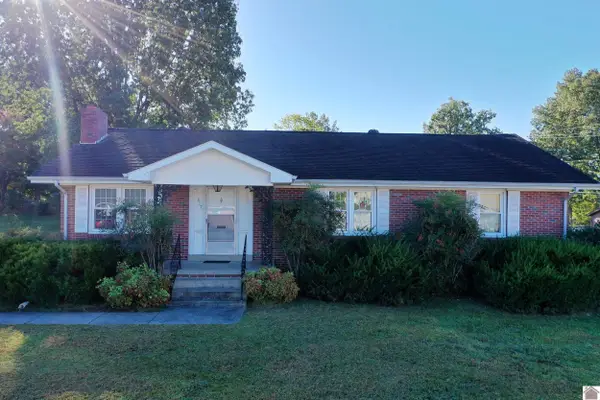 $175,000Active3 beds 2 baths1,500 sq. ft.
$175,000Active3 beds 2 baths1,500 sq. ft.317 W Dale Ave, Eddyville, KY 42038
MLS# 134262Listed by: FARLESS REALTY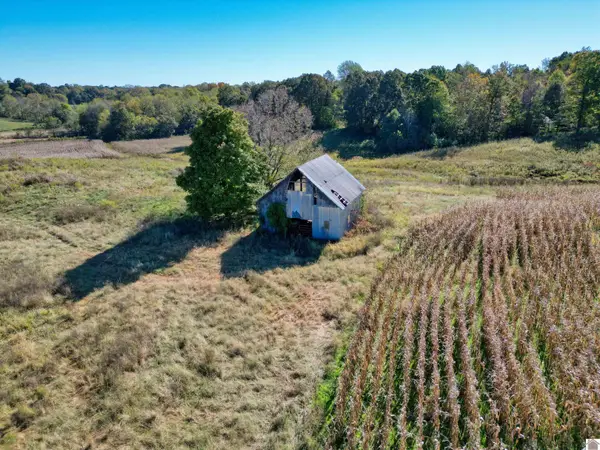 $495,000Pending-- beds -- baths
$495,000Pending-- beds -- baths000 W St Rt 1943, Eddyville, KY 42038
MLS# 134295Listed by: THE JETER GROUP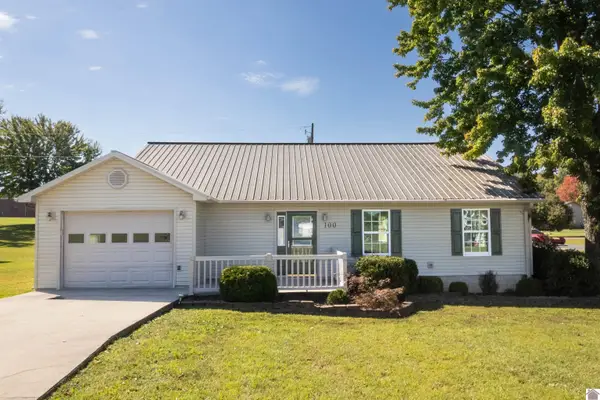 $225,000Active3 beds 2 baths1,190 sq. ft.
$225,000Active3 beds 2 baths1,190 sq. ft.100 Sarah Lane, Eddyville, KY 42038
MLS# 134247Listed by: ELITE REALTY
