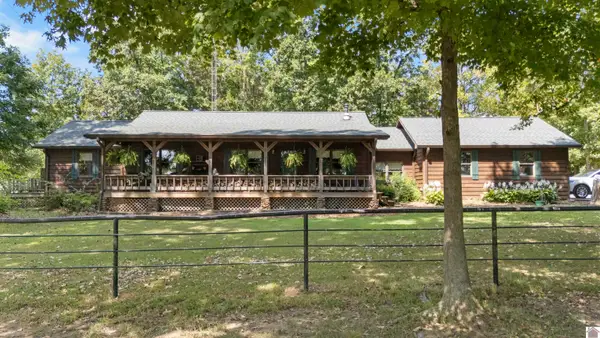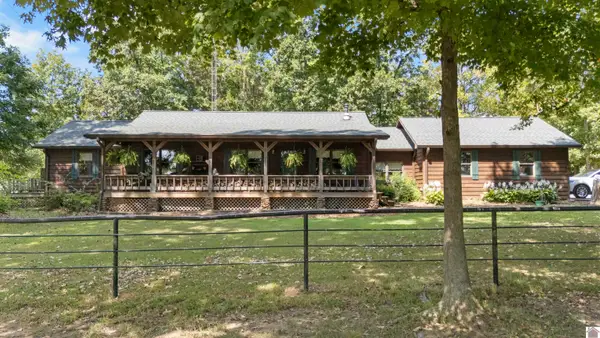53 Hampton Dr, Eddyville, KY 42038
Local realty services provided by:Better Homes and Gardens Real Estate Fern Leaf Group
53 Hampton Dr,Eddyville, KY 42038
$489,000
- 3 Beds
- 3 Baths
- 2,132 sq. ft.
- Single family
- Active
Listed by:crystal mccoy
Office:keller williams experience realty paducah branch
MLS#:131708
Source:KY_WKRMLS
Price summary
- Price:$489,000
- Price per sq. ft.:$229.36
About this home
Experience the blend of luxury & comfort in this custom-built lake house, perfectly situated for main channel water views with a private slip in the covered community dock! This thoughtfully designed home showcases a unique nautical boat frame door casing & creative design elements throughout. Inside, enjoy the charm of tongue and groove wood, stained concrete floors & vaulted ceilings! All bedrooms are conveniently located on the main level, while the loft offers two Murphy-style beds & deck access on both sides. The kitchen flows seamlessly into the dining area, leading to a patio. Another deck off the kitchen provides serene backyard views! Enjoy an easement to the lake through the COE! The attached garage can fit most boats with a 16x9 garage door opening! Outside, savor spectacular sunsets, just a short distance to the community pavilion, beach area & dock! This is lake living at its finest! Don't miss the opportunity to make it yours & start enjoying lake life on Lake Barkley!
Contact an agent
Home facts
- Year built:2021
- Listing ID #:131708
- Added:141 day(s) ago
- Updated:July 15, 2025 at 01:47 PM
Rooms and interior
- Bedrooms:3
- Total bathrooms:3
- Full bathrooms:2
- Half bathrooms:1
- Living area:2,132 sq. ft.
Heating and cooling
- Cooling:Central Air
- Heating:Electric, Forced Air
Structure and exterior
- Roof:Composition Shingle
- Year built:2021
- Building area:2,132 sq. ft.
- Lot area:0.52 Acres
Schools
- High school:Lyon County
- Middle school:Lyon County
- Elementary school:Lyon County
Utilities
- Water:Public
- Sewer:Septic
Finances and disclosures
- Price:$489,000
- Price per sq. ft.:$229.36
New listings near 53 Hampton Dr
- New
 $35,000Active1.75 Acres
$35,000Active1.75 Acres00 Parkersville Rd Lot 3, Eddyville, KY 42038
MLS# 133898Listed by: KELLER WILLIAMS EXPERIENCE REALTY PADUCAH BRANCH - New
 $128,000Active2 beds 1 baths816 sq. ft.
$128,000Active2 beds 1 baths816 sq. ft.211 Knob, Eddyville, KY 42038
MLS# 133875Listed by: KELLER WILLIAMS EXPERIENCE REALTY EDDYVILLE BRANCH - New
 $635,000Active4 beds 4 baths4,014 sq. ft.
$635,000Active4 beds 4 baths4,014 sq. ft.129 Waterford Way, Eddyville, KY 42038
MLS# 133838Listed by: RE/MAX REAL ESTATE SERVICES - New
 $289,000Active3 beds 2 baths1,800 sq. ft.
$289,000Active3 beds 2 baths1,800 sq. ft.271 St Rt 730 W, Eddyville, KY 42038
MLS# 133809Listed by: KY HOMES REALTY  $699,500Active4 beds 3 baths2,045 sq. ft.
$699,500Active4 beds 3 baths2,045 sq. ft.639 Spring Hill Dr, Eddyville, KY 42038
MLS# 133796Listed by: KELLER WILLIAMS EXPERIENCE REALTY PADUCAH BRANCH $835,500Active3 beds 2 baths1,697 sq. ft.
$835,500Active3 beds 2 baths1,697 sq. ft.4056 State Route 730 E, Eddyville, KY 42038
MLS# 133639Listed by: KELLER WILLIAMS EXPERIENCE REALTY EDDYVILLE BRANCH $835,500Active3 beds 2 baths1,697 sq. ft.
$835,500Active3 beds 2 baths1,697 sq. ft.4056 State Route 730 E, Eddyville, KY 42038
MLS# 133635Listed by: KELLER WILLIAMS EXPERIENCE REALTY EDDYVILLE BRANCH $574,900Active4 beds 3 baths3,250 sq. ft.
$574,900Active4 beds 3 baths3,250 sq. ft.742 Rose Lane, Eddyville, KY 42038
MLS# 133585Listed by: RE/MAX REAL ESTATE SERVICES $374,900Active4 beds 2 baths2,400 sq. ft.
$374,900Active4 beds 2 baths2,400 sq. ft.416 Joe Peek Road, Eddyville, KY 42038
MLS# 133531Listed by: RE/MAX REAL ESTATE SERVICES $715,000Active5 beds 3 baths3,239 sq. ft.
$715,000Active5 beds 3 baths3,239 sq. ft.79 Winchester Ct, Eddyville, KY 42038
MLS# 2978424Listed by: HAUS REALTY & MANAGEMENT LLC
