140 Stone Mill Rd, Elkton, KY 42220
Local realty services provided by:Better Homes and Gardens Real Estate Ben Bray & Associates
140 Stone Mill Rd,Elkton, KY 42220
$420,000
- 4 Beds
- 3 Baths
- 2,522 sq. ft.
- Single family
- Active
Listed by: christene lambert
Office: weichert, realtors - home pros
MLS#:3047183
Source:NASHVILLE
Price summary
- Price:$420,000
- Price per sq. ft.:$166.53
About this home
What if your 30 to 40 minute ride home after a long day at work was bringing you to a little slice of country living each day? From the grand entry foyer that welcomes you to the crown molding that adorns the entire home, there are custom touches to almost every corner of this well kept gem! You'll find custom built cherry cabinets and the built in pantry come with pull out drawers in this cozy eat-in kitchen which was repainted June 2025. Owner's suite and the guest bedroom downstairs are on the opposite sides of the house for your privacy and peace of mind. The upstairs bedrooms have extra large closets, making storage problems a thing of the past! Don't worry, there is another gathering room on the second floor and that is the spacious bonus room! Beautiful fenced in backyard with covered concrete patio makes your back yard the place to be!! You're not sold yet? How about you get 1 ACRE PLUS an additional 24x36 Detached GARAGE/WORKSHOP!! Yes, maybe time to come see this one in person ;)
Contact an agent
Home facts
- Year built:2010
- Listing ID #:3047183
- Added:1 day(s) ago
- Updated:November 18, 2025 at 03:50 PM
Rooms and interior
- Bedrooms:4
- Total bathrooms:3
- Full bathrooms:3
- Living area:2,522 sq. ft.
Heating and cooling
- Cooling:Ceiling Fan(s), Central Air, Electric
- Heating:Central, Electric, Propane
Structure and exterior
- Roof:Shingle
- Year built:2010
- Building area:2,522 sq. ft.
- Lot area:1 Acres
Schools
- High school:Todd County Central High School
- Middle school:Todd County Middle School
- Elementary school:South Todd Elementary School
Utilities
- Water:Public, Water Available
- Sewer:Septic Tank
Finances and disclosures
- Price:$420,000
- Price per sq. ft.:$166.53
- Tax amount:$2,370
New listings near 140 Stone Mill Rd
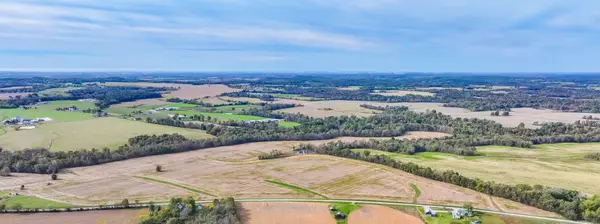 $970,000Active-- beds -- baths
$970,000Active-- beds -- baths3301 Allegre Rd, Elkton, KY 42220
MLS# 3038211Listed by: BOLINGER REAL ESTATE & AUCTION, LLC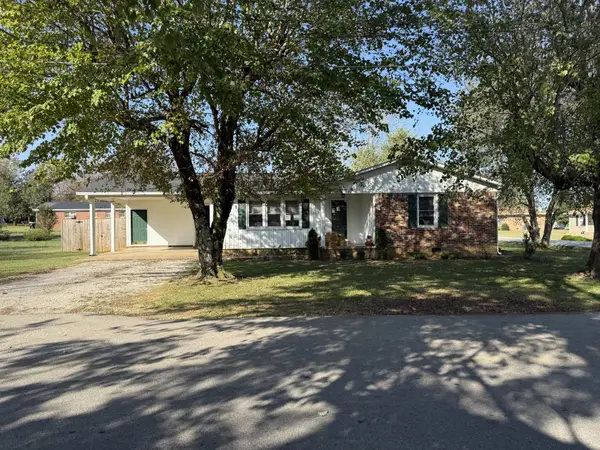 $199,900Active3 beds 1 baths1,288 sq. ft.
$199,900Active3 beds 1 baths1,288 sq. ft.102 Kimberly St, Elkton, KY 42220
MLS# 3018039Listed by: CRYE-LEIKE, INC., REALTORS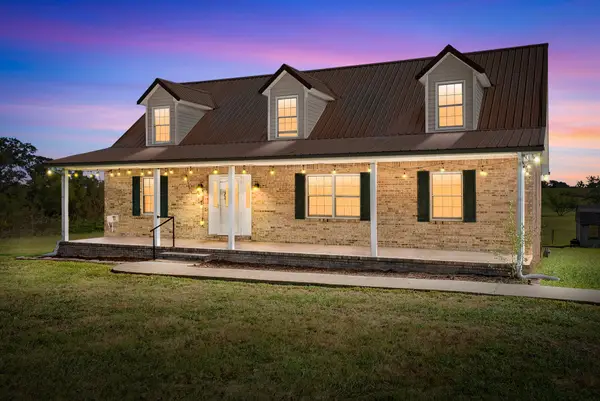 $274,900Active3 beds 3 baths2,652 sq. ft.
$274,900Active3 beds 3 baths2,652 sq. ft.4750 Greenville Rd, Elkton, KY 42220
MLS# 3014170Listed by: KEYSTONE REALTY AND MANAGEMENT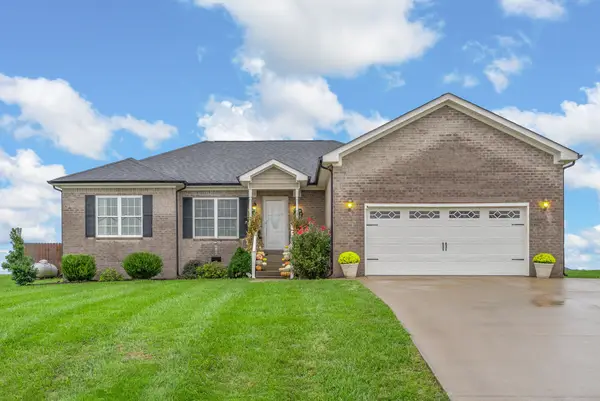 $279,999Pending3 beds 2 baths1,592 sq. ft.
$279,999Pending3 beds 2 baths1,592 sq. ft.477 B White Rd, Elkton, KY 42220
MLS# 3013824Listed by: SUITER REAL ESTATE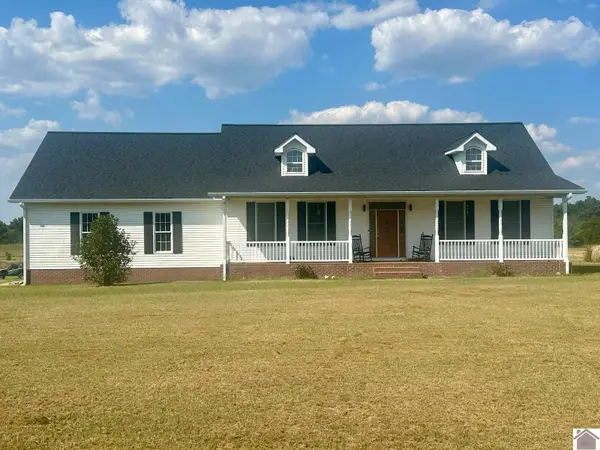 $320,000Pending3 beds 2 baths2,462 sq. ft.
$320,000Pending3 beds 2 baths2,462 sq. ft.236 Sawmill Rd, Elkton, KY 42220
MLS# 134117Listed by: KELLER WILLIAMS D/B/A DEBRA BUTTS & ASSOCIATES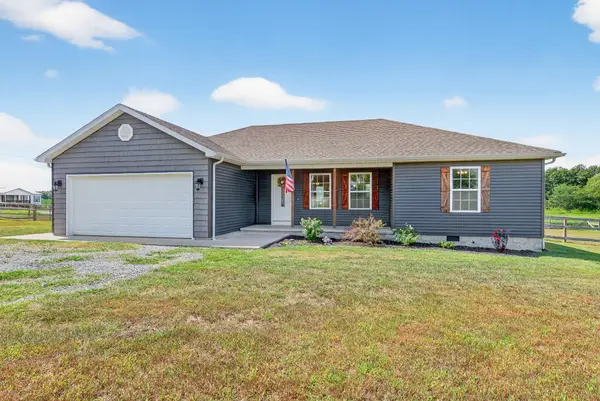 $269,000Active3 beds 2 baths1,408 sq. ft.
$269,000Active3 beds 2 baths1,408 sq. ft.5607 Greenville Rd, Elkton, KY 42220
MLS# 2990515Listed by: EXP REALTY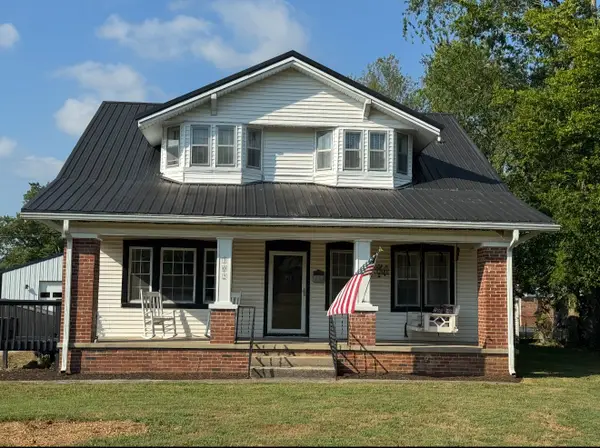 $229,900Active3 beds 3 baths2,400 sq. ft.
$229,900Active3 beds 3 baths2,400 sq. ft.102 W Mcreynolds St, Elkton, KY 42220
MLS# 2989719Listed by: HOME FRONT REAL ESTATE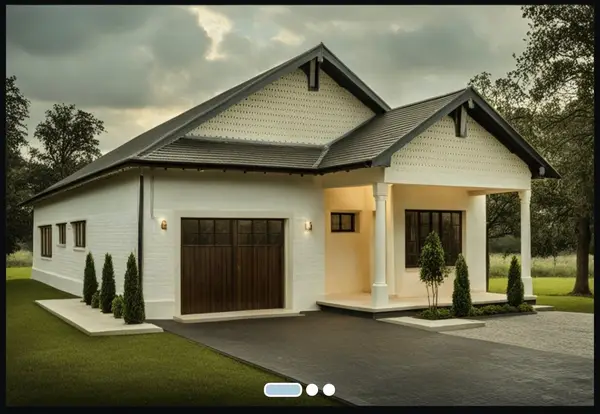 $239,900Active3 beds 2 baths1,286 sq. ft.
$239,900Active3 beds 2 baths1,286 sq. ft.7 Joiner Ave, Elkton, KY 42220
MLS# 2982184Listed by: BOLINGER REAL ESTATE & AUCTION, LLC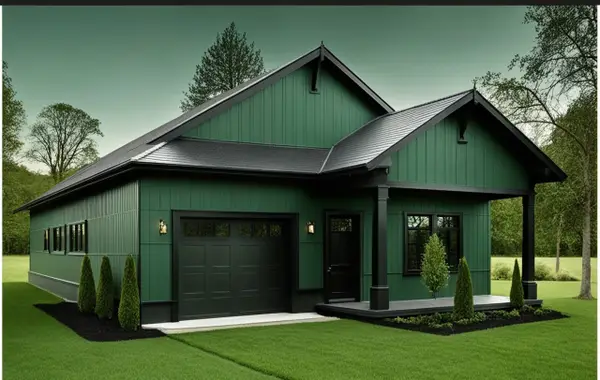 $239,900Active3 beds 2 baths1,286 sq. ft.
$239,900Active3 beds 2 baths1,286 sq. ft.8 Joiner Ave, Elkton, KY 42220
MLS# 2979674Listed by: BOLINGER REAL ESTATE & AUCTION, LLC
