3140 Stokes Chapel Rd, Elkton, KY 42220
Local realty services provided by:Better Homes and Gardens Real Estate Ben Bray & Associates
3140 Stokes Chapel Rd,Elkton, KY 42220
$260,000
- 3 Beds
- 2 Baths
- 1,360 sq. ft.
- Single family
- Pending
Listed by:kyla trainor
Office:clarksvillehomeowner.com - keller williams realty
MLS#:2940828
Source:NASHVILLE
Price summary
- Price:$260,000
- Price per sq. ft.:$191.18
About this home
Seller is open to extended closing into December or option to rent back through December! Experience the charm of country living in this beautifully crafted 3-bedroom, 2-bath ranch on a full acre just outside Elkton. Built in 2023, this thoughtfully designed home features an open-concept layout with vaulted and tray ceilings, a spacious living area, and durable luxury vinyl plank flooring throughout. The split-bedroom floor plan offers a private primary suite complete with a walk-in closet and a double-vanity bath, while two additional bedrooms provide flexibility for guests, office, or hobbies. The kitchen is open and inviting, perfect for both casual meals and entertaining, with ample cabinet space and modern appliances. Outside, enjoy peaceful mornings on the covered front porch and quiet evenings on the large rear deck overlooking the expansive yard. A two-car attached garage adds convenience, and energy-efficient upgrades like thermo-pane windows and a heat pump system enhance comfort year-round. Set on a quiet road just minutes from town amenities, this property blends modern comfort with serene surroundings. Only 35 minutes from Fort Campbell, 30 minutes from Clarksville, and 20 minutes from Hopkinsville and no HOA, this is the perfect place to call home!
Contact an agent
Home facts
- Year built:2023
- Listing ID #:2940828
- Added:78 day(s) ago
- Updated:September 28, 2025 at 11:44 PM
Rooms and interior
- Bedrooms:3
- Total bathrooms:2
- Full bathrooms:2
- Living area:1,360 sq. ft.
Heating and cooling
- Cooling:Ceiling Fan(s), Central Air, Electric
- Heating:Central, Electric
Structure and exterior
- Roof:Asphalt
- Year built:2023
- Building area:1,360 sq. ft.
- Lot area:1 Acres
Schools
- High school:Todd County Central High School
- Middle school:Todd County Middle School
- Elementary school:North Todd Elementary School
Utilities
- Water:Public, Water Available
- Sewer:Septic Tank
Finances and disclosures
- Price:$260,000
- Price per sq. ft.:$191.18
- Tax amount:$1,958
New listings near 3140 Stokes Chapel Rd
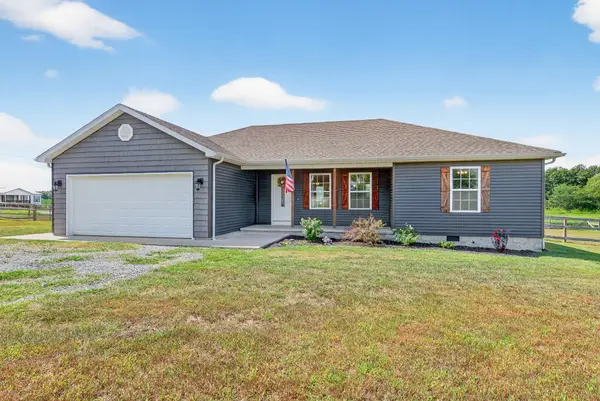 $285,000Pending3 beds 2 baths1,408 sq. ft.
$285,000Pending3 beds 2 baths1,408 sq. ft.5607 Greenville Rd, Elkton, KY 42220
MLS# 2990515Listed by: EXP REALTY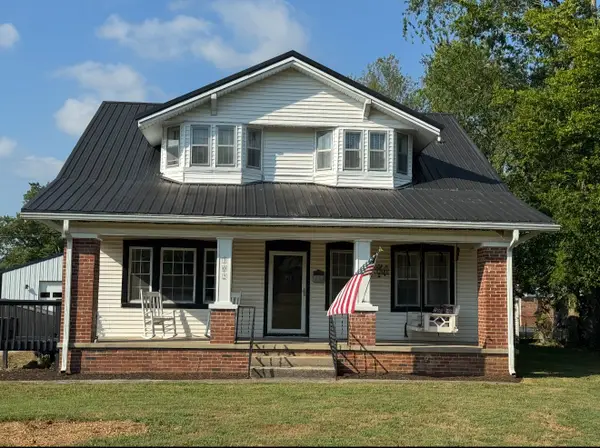 $229,900Active3 beds 3 baths2,400 sq. ft.
$229,900Active3 beds 3 baths2,400 sq. ft.102 W Mcreynolds St, Elkton, KY 42220
MLS# 2989719Listed by: HOME FRONT REAL ESTATE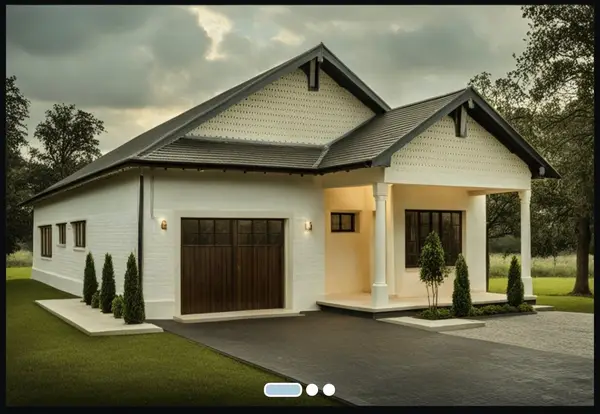 $239,900Active3 beds 2 baths1,286 sq. ft.
$239,900Active3 beds 2 baths1,286 sq. ft.7 Joiner Ave, Elkton, KY 42220
MLS# 2982184Listed by: BOLINGER REAL ESTATE & AUCTION, LLC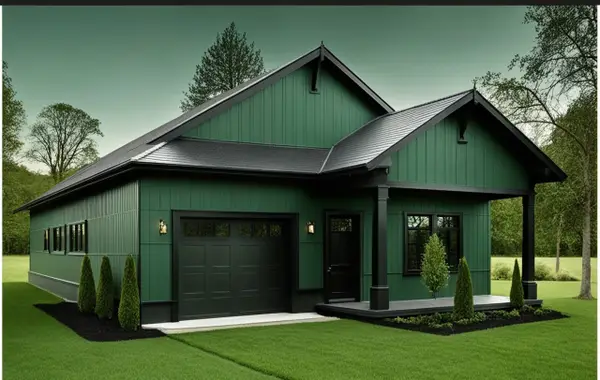 $239,900Active3 beds 2 baths1,286 sq. ft.
$239,900Active3 beds 2 baths1,286 sq. ft.8 Joiner Ave, Elkton, KY 42220
MLS# 2979674Listed by: BOLINGER REAL ESTATE & AUCTION, LLC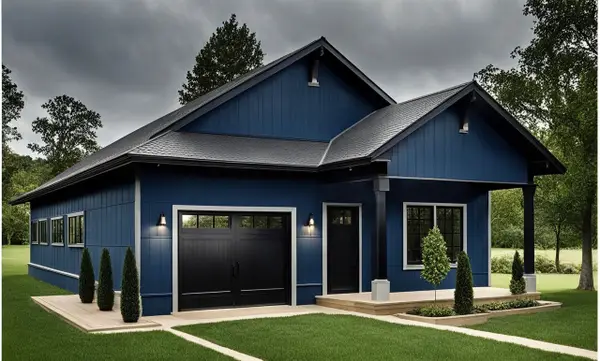 $239,900Active3 beds 2 baths1,286 sq. ft.
$239,900Active3 beds 2 baths1,286 sq. ft.10 Joiner Ave, Elkton, KY 42220
MLS# 2979676Listed by: BOLINGER REAL ESTATE & AUCTION, LLC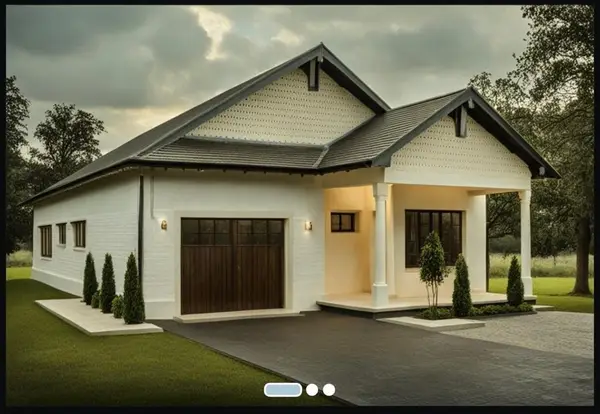 $239,900Active3 beds 2 baths1,286 sq. ft.
$239,900Active3 beds 2 baths1,286 sq. ft.9 Joiner Ave, Elkton, KY 42220
MLS# 2979677Listed by: BOLINGER REAL ESTATE & AUCTION, LLC $560,000Active13.38 Acres
$560,000Active13.38 Acres0 Main St N, Elkton, KY 42220
MLS# 2971188Listed by: COLDWELL BANKER CONROY, MARABLE & HOLLEMAN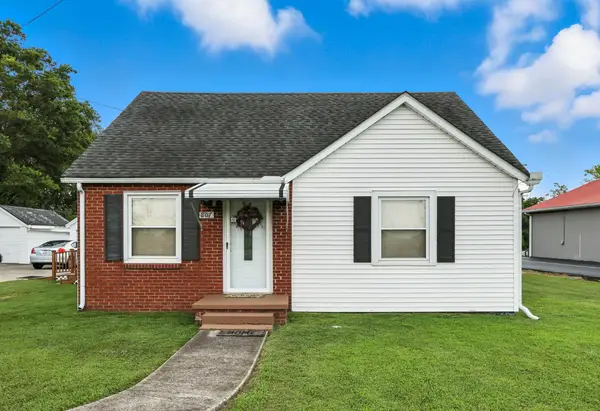 $240,000Active3 beds 2 baths2,060 sq. ft.
$240,000Active3 beds 2 baths2,060 sq. ft.807 S Main Street, Elkton, KY 42220
MLS# 2968290Listed by: KELLER WILLIAMS REALTY $240,000Pending-- beds -- baths
$240,000Pending-- beds -- baths0 Gum Grove Rd, Elkton, KY 42220
MLS# 2928523Listed by: HOME FRONT REAL ESTATE
