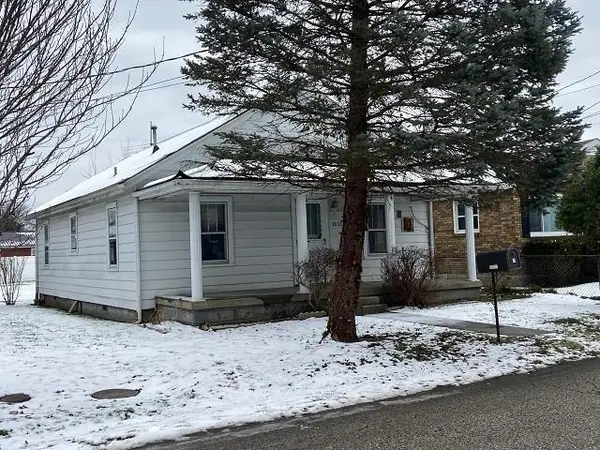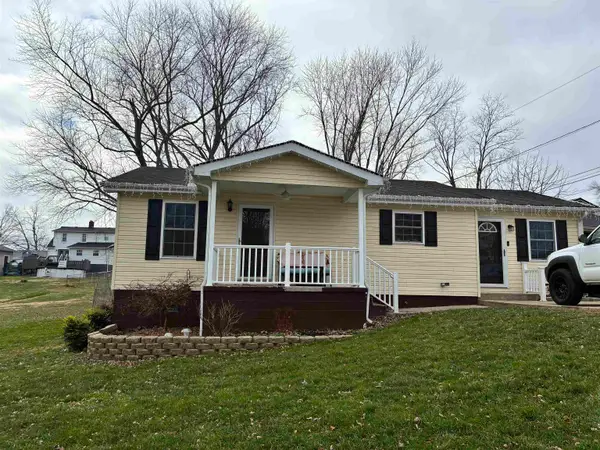611 Avery Ct, Flatwoods, KY 41139
Local realty services provided by:Better Homes and Gardens Real Estate Redd, Brown & Williams
611 Avery Ct,Flatwoods, KY 41139
$289,000
- 3 Beds
- 3 Baths
- 2,223 sq. ft.
- Single family
- Active
Upcoming open houses
- Sun, Feb 1501:30 pm - 03:00 pm
Listed by: angela coovert
Office: ross real estate services
MLS#:59368
Source:KY_AABR
Price summary
- Price:$289,000
- Price per sq. ft.:$130
About this home
Homes in this desirable area rarely come on the market—and this one is available for immediate occupancy! This property offers much more than your standard three-bedroom, two-bath layout—it also includes a convenient half bath and a thoughtful floor plan designed for both easy living and entertaining. The main-level master suite features a spacious bathroom and abundant closet space. Upstairs, you’ll find two additional bedrooms and a full bath. One of the bedrooms even has a hidden passageway through the closet leading to a bonus room—perfect for a home office, reading nook, gaming space, or anything you can imagine. On the main floor, you’ll enjoy a neat and clean galley kitchen with an open dining area, a formal dining room, and a comfortable living space that opens directly to the screened deck—a wonderful spot to enjoy your morning coffee or cozy evenings with hot cocoa. The home is also equipped with a gas whole-home generator, providing peace of mind and year-round comfort. The unfinished basement offers even more potential—whether you want to create a workshop, add storage, or finish it for extra living space. Conveniently located near schools, shopping, and local amenities, the walkable neighborhood is perfect for evening strolls or brisk walks after dinner. Don’t miss the chance to make this versatile home yours—schedule your private tour today!
Contact an agent
Home facts
- Listing ID #:59368
- Added:162 day(s) ago
- Updated:February 10, 2026 at 04:34 PM
Rooms and interior
- Bedrooms:3
- Total bathrooms:3
- Full bathrooms:2
- Half bathrooms:1
- Living area:2,223 sq. ft.
Heating and cooling
- Cooling:Central
- Heating:Forced Air Gas, Heat Pump
Structure and exterior
- Roof:Composition Shingles
- Building area:2,223 sq. ft.
Utilities
- Water:Public Water
- Sewer:Public Sewer
Finances and disclosures
- Price:$289,000
- Price per sq. ft.:$130
New listings near 611 Avery Ct
- New
 $230,000Active3 beds 2 baths2,588 sq. ft.
$230,000Active3 beds 2 baths2,588 sq. ft.2260 Sloan St, flatwoods, KY 41139
MLS# 60098Listed by: R.L. OSBORNE REALTY - New
 $99,000Active2 beds 1 baths1,000 sq. ft.
$99,000Active2 beds 1 baths1,000 sq. ft.1214 Napier Street, flatwoods, KY 41139
MLS# 60092Listed by: ADVANTAGE PLUS REALTY  $178,000Active3 beds 2 baths1,540 sq. ft.
$178,000Active3 beds 2 baths1,540 sq. ft.61 McAllister Trail, flatwoods, KY 41139
MLS# 60065Listed by: CENTURY 21 ADVANTAGE REALTY $129,900Active3 beds 2 baths1,080 sq. ft.
$129,900Active3 beds 2 baths1,080 sq. ft.712 N 1st Street, flatwoods, KY 41139
MLS# 60053Listed by: KELLER WILLIAMS LEGACY GROUP $129,900Active2 beds 2 baths936 sq. ft.
$129,900Active2 beds 2 baths936 sq. ft.1215 W Collins Street, flatwoods, KY 41139
MLS# 59883Listed by: HENSLEY REALTY COMPANY $25,000Pending2 beds 1 baths936 sq. ft.
$25,000Pending2 beds 1 baths936 sq. ft.1213 W Collins Street, flatwoods, KY 41139
MLS# 60051Listed by: HENSLEY REALTY COMPANY $144,500Active3 beds 1 baths1,242 sq. ft.
$144,500Active3 beds 1 baths1,242 sq. ft.1000 Powell Lane, flatwoods, KY 41139
MLS# 60033Listed by: KELLER WILLIAMS LEGACY GROUP $136,000Active1 beds 1 baths1,008 sq. ft.
$136,000Active1 beds 1 baths1,008 sq. ft.824 Cumberland Avenue, flatwoods, KY 41139
MLS# 59928Listed by: EXP REALTY, LLC $135,000Active3 beds 1 baths900 sq. ft.
$135,000Active3 beds 1 baths900 sq. ft.1403 Clark Street, flatwoods, KY 41139
MLS# 59900Listed by: ADVANTAGE PLUS REALTY $279,900Active3 beds 2 baths1,500 sq. ft.
$279,900Active3 beds 2 baths1,500 sq. ft.1300 Bluegrass Street, flatwoods, KY 41139
MLS# 59895Listed by: ROSS REAL ESTATE SERVICES

