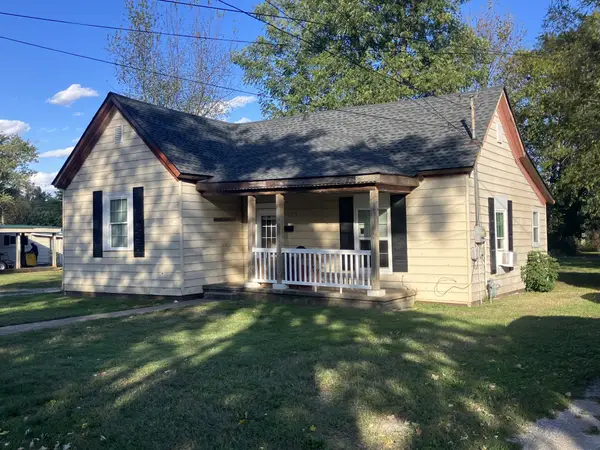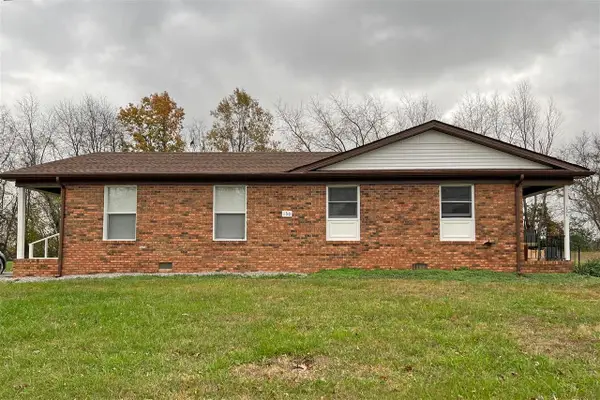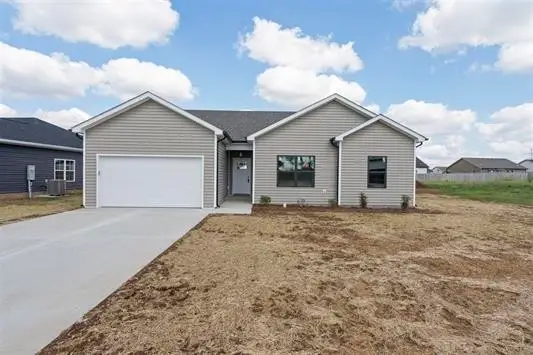1117 Aubrey Meadows Pl, Franklin, KY 42134
Local realty services provided by:Better Homes and Gardens Real Estate Ben Bray & Associates
1117 Aubrey Meadows Pl,Franklin, KY 42134
$206,990
- 3 Beds
- 3 Baths
- 1,442 sq. ft.
- Townhouse
- Active
Listed by: melissa munoz
Office: ryan homes
MLS#:2692942
Source:NASHVILLE
Price summary
- Price:$206,990
- Price per sq. ft.:$143.54
- Monthly HOA dues:$145
About this home
Are you ready to stop renting and OWN a brand-new home for less than you think? Welcome to Cross Creek Townhomes – the most affordable new homes in Franklin, KY where ALL APPLIANCES ARE INCLUDED! Our beautiful Poplar floorplan offers 3 bedrooms, 2.5 baths, 1 car garage, and over 1,400 sq ft of living space conveniently located right off of I-65, between Bowling Green and Nashville! ALL APPLIANCES INCLUDED, even your washer and dryer! Choose from Luxury vinyl plank flooring, granite or quartz counters and more! How does maintenance-free living sound? That’s right, at Cross Creek we take care of your pest control AND lawncare, along with exterior insurance and maintenance! Plus, using our team at NVR Mortgage, we can offer amazing incentives to buy down the interest rate or closing costs! Come check out our beautiful new community located right next to Lowe's on Aubrey Meadows Place! Call today to schedule a tour of our beautiful new model!
Contact an agent
Home facts
- Year built:2024
- Listing ID #:2692942
- Added:454 day(s) ago
- Updated:November 14, 2025 at 11:34 PM
Rooms and interior
- Bedrooms:3
- Total bathrooms:3
- Full bathrooms:2
- Half bathrooms:1
- Living area:1,442 sq. ft.
Heating and cooling
- Cooling:Central Air, Electric
- Heating:Central, Electric, Heat Pump
Structure and exterior
- Year built:2024
- Building area:1,442 sq. ft.
Schools
- High school:Franklin-Simpson High School
- Middle school:Franklin-Simpson Middle School
- Elementary school:Franklin Elementary School
Utilities
- Water:Public, Water Available
- Sewer:Public Sewer
Finances and disclosures
- Price:$206,990
- Price per sq. ft.:$143.54
- Tax amount:$600
New listings near 1117 Aubrey Meadows Pl
- New
 $389,900Active3 beds 3 baths3,616 sq. ft.
$389,900Active3 beds 3 baths3,616 sq. ft.1015 Salem Rd, Franklin, KY 42134
MLS# 3039451Listed by: COLDWELL BANKER, THE ADVANTAGE REALTOR GROUP  $267,990Active3 beds 2 baths1,533 sq. ft.
$267,990Active3 beds 2 baths1,533 sq. ft.625 Merle Ave, Franklin, KY 42134
MLS# 3038370Listed by: RYAN HOMES $249,990Active3 beds 3 baths1,296 sq. ft.
$249,990Active3 beds 3 baths1,296 sq. ft.632 Merle Ave, Franklin, KY 42134
MLS# 3038340Listed by: RYAN HOMES $269,990Active4 beds 3 baths1,680 sq. ft.
$269,990Active4 beds 3 baths1,680 sq. ft.628 Merle Ave, Franklin, KY 42134
MLS# 3038341Listed by: RYAN HOMES $282,990Active4 beds 3 baths1,903 sq. ft.
$282,990Active4 beds 3 baths1,903 sq. ft.626 Merle Ave, Franklin, KY 42134
MLS# 3038342Listed by: RYAN HOMES $189,990Active3 beds 2 baths1,442 sq. ft.
$189,990Active3 beds 2 baths1,442 sq. ft.1135 Aubrey Meadows Place, Franklin, KY 42134
MLS# 3038339Listed by: RYAN HOMES Listed by BHGRE$749,900Active3 beds 2 baths2,302 sq. ft.
Listed by BHGRE$749,900Active3 beds 2 baths2,302 sq. ft.11144 Franklin Rd, Franklin, KY 42134
MLS# 3031979Listed by: BHGRE, BEN BRAY & ASSOCIATES $169,900Active2 beds 2 baths1,078 sq. ft.
$169,900Active2 beds 2 baths1,078 sq. ft.608 Brevard St, Franklin, KY 42134
MLS# 3033579Listed by: EXIT PRIME REALTY $234,900Pending-- beds -- baths1,980 sq. ft.
$234,900Pending-- beds -- baths1,980 sq. ft.130 Crestview Dr, Franklin, KY 42134
MLS# 3032149Listed by: COLDWELL BANKER, THE ADVANTAGE REALTOR GROUP $287,500Active3 beds 2 baths1,550 sq. ft.
$287,500Active3 beds 2 baths1,550 sq. ft.400 Victoria Way, Franklin, KY 42134
MLS# 3013726Listed by: TARKINGTON & HARWELL REALTORS, LLC
