107 Lane's End Dr, Gilbertsville, KY 42044
Local realty services provided by:Better Homes and Gardens Real Estate Fern Leaf Group
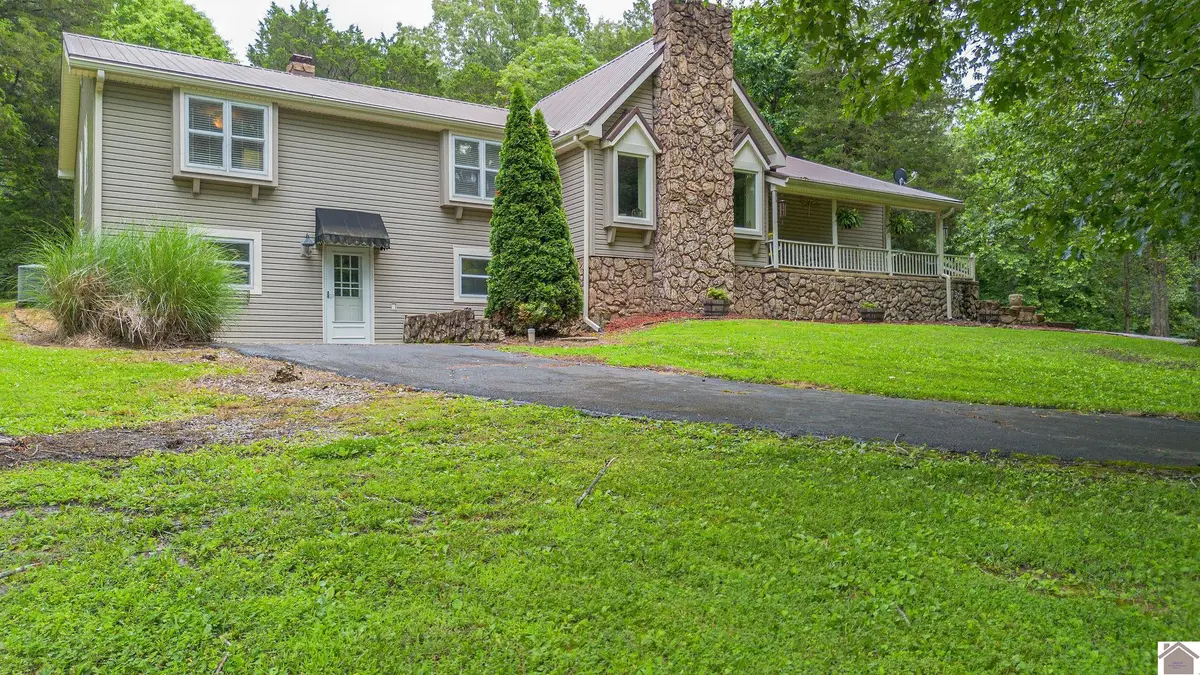
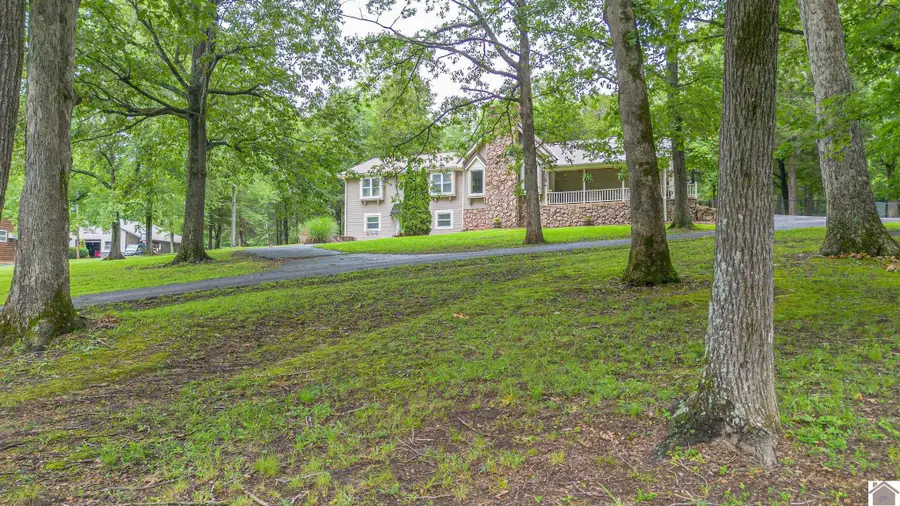

107 Lane's End Dr,Gilbertsville, KY 42044
$389,900
- 4 Beds
- 3 Baths
- 2,805 sq. ft.
- Single family
- Active
Listed by:cynthia jones
Office:exit realty key group paducah
MLS#:132468
Source:KY_WKRMLS
Price summary
- Price:$389,900
- Price per sq. ft.:$139
About this home
Nestled on 5 serene acres at the end of a quiet road, this charming house offers a peaceful retreat. Embrace the tranquility of the private fenced backyard, complete with a covered deck & patio perfect for relaxing evenings. The property boasts a blend of coziness & functionality with both detached and attached garages. Step inside to discover a meticulously maintained home featuring a spacious kitchen with an island, ideal for culinary endeavors. The step-down living room exudes character with ceiling beams & a stone fireplace, creating a cozy ambiance for gatherings. The main level's primary bedroom, offers a private deck for your morning coffee. The lower level surprises with a versatile wet bar area, a studio/office space, a bedroom, and a family room with a private entrance. This property isn't just a house; it's a haven for those seeking privacy, comfort & convenience in one package. Plus, it comes with the assurance of a pre-inspection ensuring peace of mind for the new owners.
Contact an agent
Home facts
- Listing Id #:132468
- Added:51 day(s) ago
- Updated:August 10, 2025 at 02:59 PM
Rooms and interior
- Bedrooms:4
- Total bathrooms:3
- Full bathrooms:2
- Half bathrooms:1
- Living area:2,805 sq. ft.
Heating and cooling
- Cooling:Central Air
- Heating:Forced Air
Structure and exterior
- Roof:Metal
- Building area:2,805 sq. ft.
- Lot area:5.39 Acres
Schools
- High school:Marshall Co.
- Middle school:North Marshall Middle
- Elementary school:Central
Utilities
- Water:Public
- Sewer:Septic
Finances and disclosures
- Price:$389,900
- Price per sq. ft.:$139
New listings near 107 Lane's End Dr
- New
 $710,000Active5 beds 4 baths3,303 sq. ft.
$710,000Active5 beds 4 baths3,303 sq. ft.60 Lexington Dr., Gilbertsville, KY 42044
MLS# 133237Listed by: LP REAL ESTATE SERVICES, LLC - New
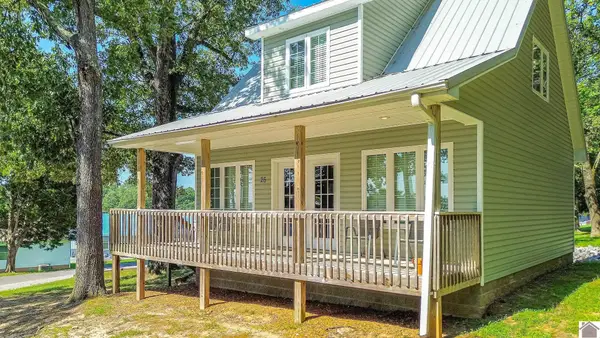 $495,000Active3 beds 2 baths912 sq. ft.
$495,000Active3 beds 2 baths912 sq. ft.68 Cabin Lane, Gilbertsville, KY 42044
MLS# 133222Listed by: HRE ADVISORS - New
 $550,000Active4 beds 2 baths1,680 sq. ft.
$550,000Active4 beds 2 baths1,680 sq. ft.10 Captain Lane, Gilbertsville, KY 42044
MLS# 133219Listed by: HRE ADVISORS - New
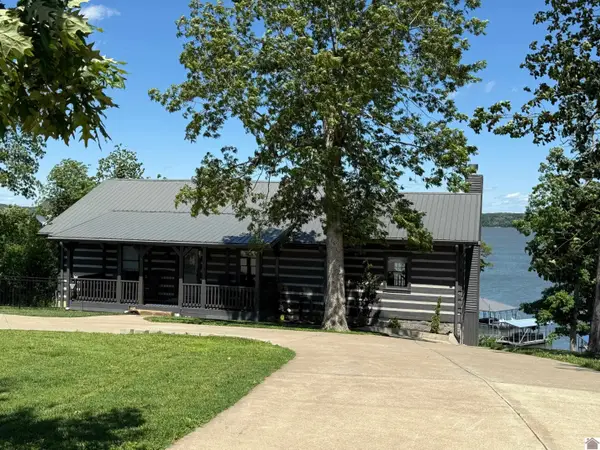 $1,100,000Active4 beds 3 baths2,880 sq. ft.
$1,100,000Active4 beds 3 baths2,880 sq. ft.458 Sherwood Dr, Gilbertsville, KY 42044
MLS# 133188Listed by: PARK AVENUE PROPERTIES - New
 $319,900Active3 beds 2 baths1,815 sq. ft.
$319,900Active3 beds 2 baths1,815 sq. ft.37 Beckort Dr, Gilbertsville, KY 42044
MLS# 133187Listed by: PARK AVENUE PROPERTIES 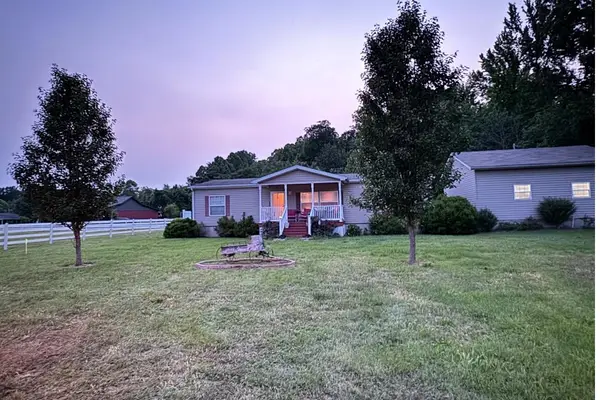 $189,900Active3 beds 2 baths1,568 sq. ft.
$189,900Active3 beds 2 baths1,568 sq. ft.6977 Us Hwy 641 N, Gilbertsville, KY 42044
MLS# 133016Listed by: EXIT REALTY KEY GROUP PADUCAH $799,000Active3 beds 3 baths2,149 sq. ft.
$799,000Active3 beds 3 baths2,149 sq. ft.137 Estates Dr, Gilbertsville, KY 42044
MLS# 132915Listed by: HOUSMAN PARTNERS REAL ESTATE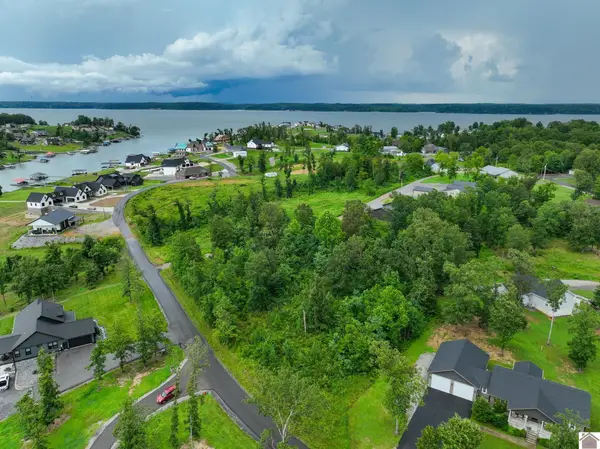 $180,000Active1.1 Acres
$180,000Active1.1 AcresLot 217-222 Buena Vista Subdivision, Gilbertsville, KY 42044
MLS# 132916Listed by: HOUSMAN PARTNERS REAL ESTATE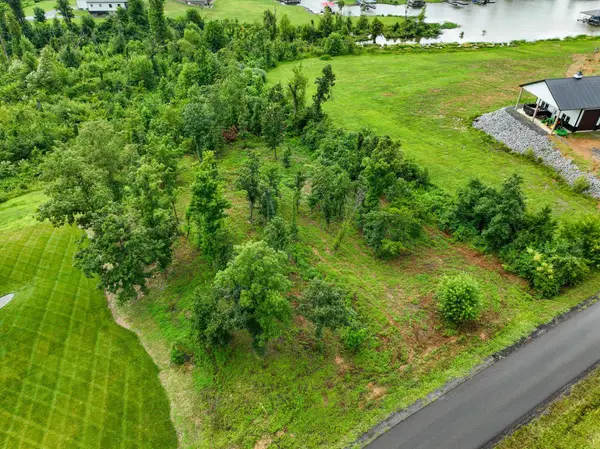 $60,000Active0.74 Acres
$60,000Active0.74 Acres00 Estates Dr, Gilbertsville, KY 42044
MLS# 132917Listed by: HOUSMAN PARTNERS REAL ESTATE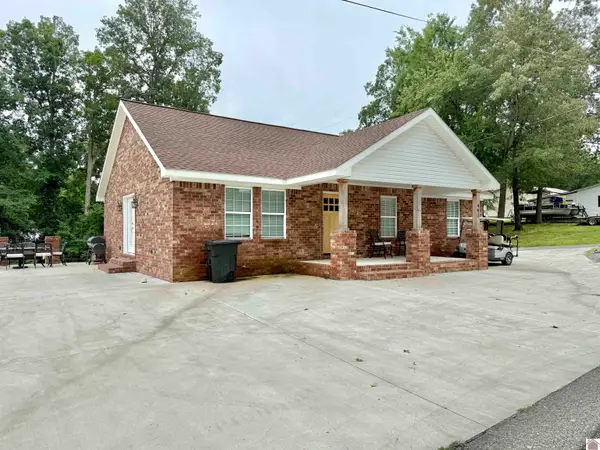 $399,900Active3 beds 2 baths1,408 sq. ft.
$399,900Active3 beds 2 baths1,408 sq. ft.461 Castles Drive, Gilbertsville, KY 42044
MLS# 132871Listed by: CHECK MARK REALTY
