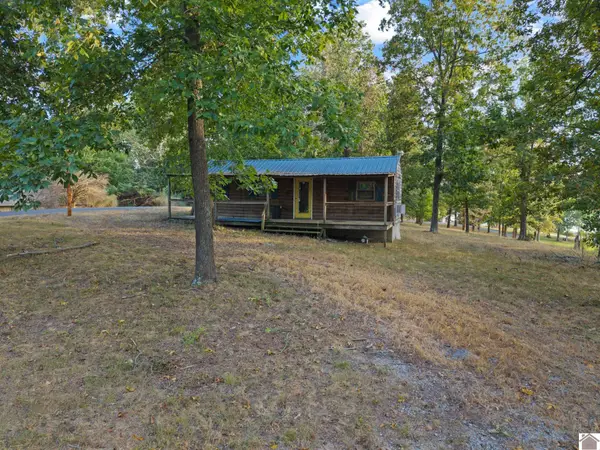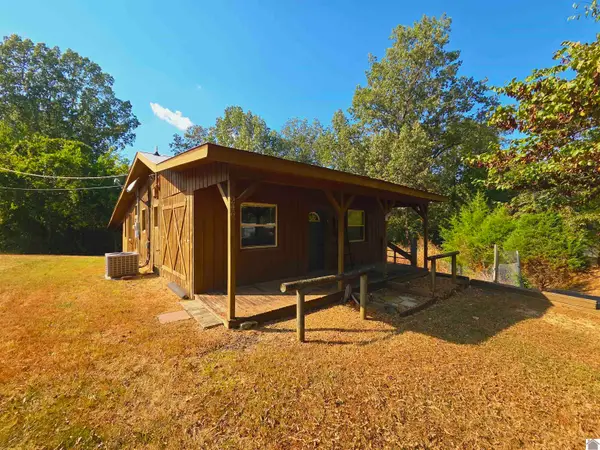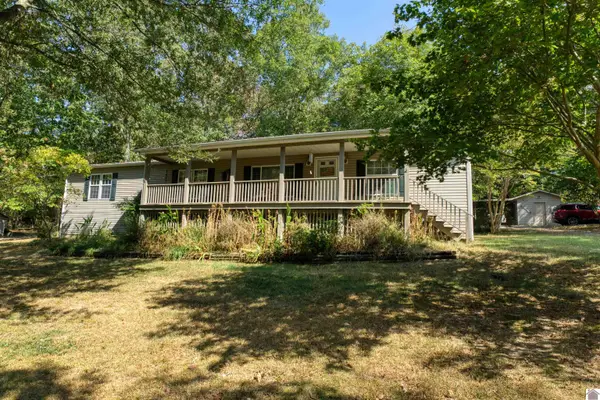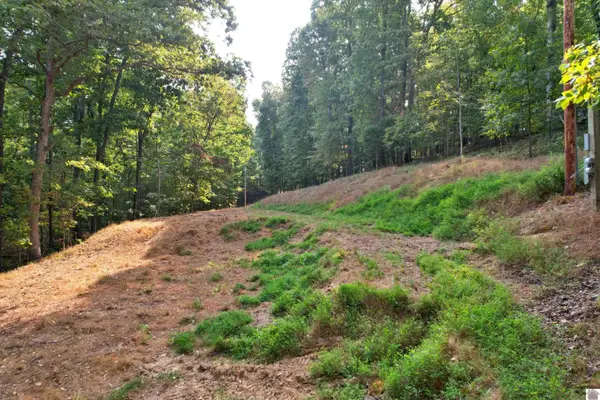115 Dogwood Hills Club Dr, Gilbertsville, KY 42044
Local realty services provided by:Better Homes and Gardens Real Estate Fern Leaf Group
115 Dogwood Hills Club Dr,Gilbertsville, KY 42044
$399,900
- 3 Beds
- 2 Baths
- 1,926 sq. ft.
- Single family
- Active
Listed by:joelle bright
Office:exp realty, llc.
MLS#:130878
Source:KY_WKRMLS
Price summary
- Price:$399,900
- Price per sq. ft.:$207.63
About this home
Move-in ready and just in time for summer! This beautifully remodeled 3-bedroom, 2-bath lake home offers 1,926 sq. ft. of comfortable living space in a peaceful neighborhood. Updated in 2021, the home features fresh interior paint, a new HVAC system, and modern appliances. The exterior received a fresh coat of paint in 2023, ensuring a well-maintained look. Enjoy morning coffee in the charming sunroom, or host gatherings on the spacious back deck, perfect for grilling and entertaining. With ample closet space, outdoor storage, and a 221 sq. ft. covered carport with golf cart storage, convenience is built in. Best of all, this home includes a covered slip in the community dock, just a short walk away, so you can be on the water in no time! Rocky Point boat ramp is less than a mile away, making lake days effortless. Don’t miss this opportunity to own a stunning, turn-key home by the lake!
Contact an agent
Home facts
- Year built:1989
- Listing ID #:130878
- Added:199 day(s) ago
- Updated:September 29, 2025 at 11:49 AM
Rooms and interior
- Bedrooms:3
- Total bathrooms:2
- Full bathrooms:2
- Living area:1,926 sq. ft.
Heating and cooling
- Cooling:Central Air
Structure and exterior
- Roof:Dimensional Shingle
- Year built:1989
- Building area:1,926 sq. ft.
- Lot area:0.26 Acres
Schools
- High school:Marshall Co.
- Middle school:North Marshall Middle
- Elementary school:Central
Utilities
- Water:Public
- Sewer:Septic
Finances and disclosures
- Price:$399,900
- Price per sq. ft.:$207.63
New listings near 115 Dogwood Hills Club Dr
 $199,000Pending2 beds 1 baths468 sq. ft.
$199,000Pending2 beds 1 baths468 sq. ft.1850 Sledd Creek Rd, Gilbertsville, KY 42044
MLS# 133927Listed by: EXIT REALTY KEY GROUP PADUCAH- New
 $323,900Active4 beds 3 baths2,440 sq. ft.
$323,900Active4 beds 3 baths2,440 sq. ft.140 Boisedark Circle, Gilbertsville, KY 42044
MLS# 133899Listed by: THE JETER GROUP  $149,000Active2 beds 2 baths960 sq. ft.
$149,000Active2 beds 2 baths960 sq. ft.246 Riveria, Gilbertsville, KY 42044
MLS# 133816Listed by: EXIT REALTY KEY GROUP $175,000Pending3 beds 2 baths2,240 sq. ft.
$175,000Pending3 beds 2 baths2,240 sq. ft.329 White Dove Lane, Gilbertsville, KY 42044
MLS# 133813Listed by: THE JETER GROUP $115,000Active4.38 Acres
$115,000Active4.38 Acres267 Imogene Dr., Gilbertsville, KY 42044
MLS# 133758Listed by: EXP REALTY, LLC $325,000Active2 beds 1 baths1,428 sq. ft.
$325,000Active2 beds 1 baths1,428 sq. ft.183 Wilkshire Drive, Gilbertsville, KY 42044
MLS# 133754Listed by: ARNOLD REALTY GROUP $160,000Active1.88 Acres
$160,000Active1.88 Acres1137 Steamboat Road, Gilbertsville, KY 42044
MLS# 133732Listed by: FARMER & COMPANY REAL ESTATE $189,900Pending3 beds 2 baths1,380 sq. ft.
$189,900Pending3 beds 2 baths1,380 sq. ft.424 Cumberland Road, Gilbertsville, KY 42044
MLS# 133658Listed by: THE KIM MUSGRAVE TEAM $550,000Active-- beds -- baths
$550,000Active-- beds -- baths6708 Us Highway 641 N, Gilbertsville, KY 42044
MLS# 133634Listed by: CARTER REALTY GROUP, LLC $100,000Active3 beds 2 baths1,712 sq. ft.
$100,000Active3 beds 2 baths1,712 sq. ft.365 Marshall, Gilbertsville, KY 42044
MLS# 133596Listed by: EXP REALTY, LLC
