1146 Eagle Rest Dr., Grand Rivers, KY 42045
Local realty services provided by:Better Homes and Gardens Real Estate Fern Leaf Group
1146 Eagle Rest Dr.,Grand Rivers, KY 42045
$695,000
- 3 Beds
- 3 Baths
- 2,003 sq. ft.
- Townhouse
- Active
Listed by: ella burgess, dawn arnold
Office: arnold realty group
MLS#:133629
Source:KY_WKRMLS
Price summary
- Price:$695,000
- Price per sq. ft.:$346.98
About this home
Stunning Lakefront Condo – Under Construction, Buyers can choose some of the finishes at this point. This beautiful 3-bedroom, 2.5-bath luxury condo is the perfect place to enjoy serene lake views year-round. With two covered decks facing the water, you can relax and entertain in style, whether you're sipping coffee in the morning or hosting friends in the evening. When complete, you'll find high-end finishes throughout, offering the ideal canvas to add your personal touch. The open-concept layout maximizes the breathtaking water views from every room, creating a light-filled, inviting space upstairs and down. The kitchen will be a chef’s dream, featuring beautiful appliances, quartz countertops, and plenty of room to cook and relax. Don’t miss your chance to experience lakeside living at its finest!
Contact an agent
Home facts
- Year built:2025
- Listing ID #:133629
- Added:162 day(s) ago
- Updated:February 10, 2026 at 04:35 PM
Rooms and interior
- Bedrooms:3
- Total bathrooms:3
- Full bathrooms:2
- Half bathrooms:1
- Living area:2,003 sq. ft.
Heating and cooling
- Cooling:Central Air
- Heating:Forced Air, Natural Gas
Structure and exterior
- Roof:Dimensional Shingle
- Year built:2025
- Building area:2,003 sq. ft.
Schools
- High school:Livingston Cent
- Middle school:Livingston Middle
- Elementary school:Livingston County
Utilities
- Water:Public
- Sewer:Public/Municipality
Finances and disclosures
- Price:$695,000
- Price per sq. ft.:$346.98
New listings near 1146 Eagle Rest Dr.
- New
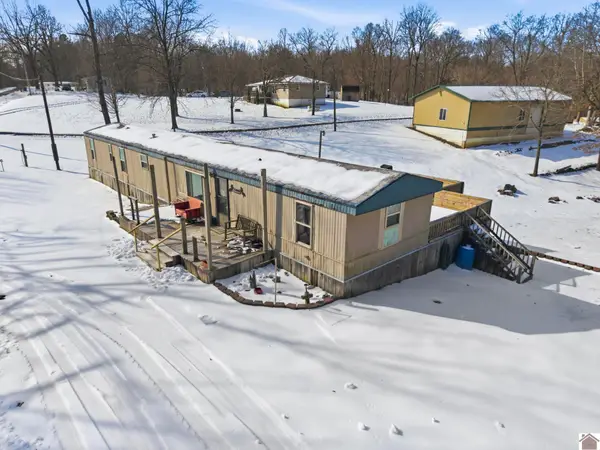 $68,500Active2 beds 2 baths1,008 sq. ft.
$68,500Active2 beds 2 baths1,008 sq. ft.715 Keith Dr, Grand Rivers, KY 42045
MLS# 135536Listed by: LAKE REALTY & DEVELOPMENT CO. 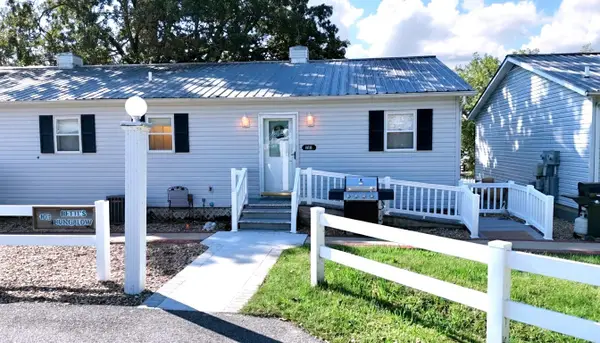 $152,900Active1 beds 1 baths770 sq. ft.
$152,900Active1 beds 1 baths770 sq. ft.103 Harborview, Grand Rivers, KY 42045
MLS# 3033319Listed by: 1ST REALTY GROUP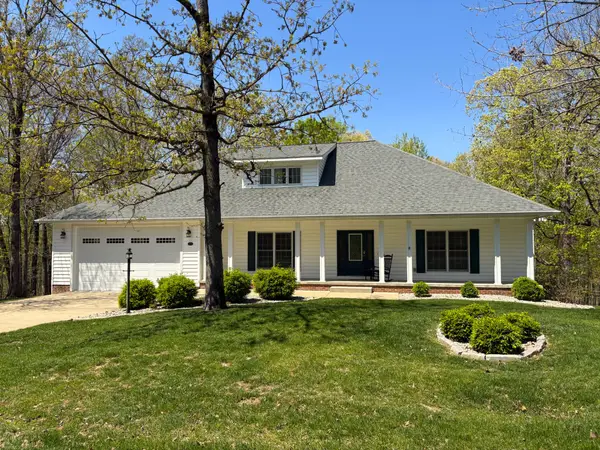 $640,000Active3 beds 4 baths2,544 sq. ft.
$640,000Active3 beds 4 baths2,544 sq. ft.718 Marina Village Dr, Grand Rivers, KY 42045
MLS# 3046077Listed by: JENNIFER PALMER REALTY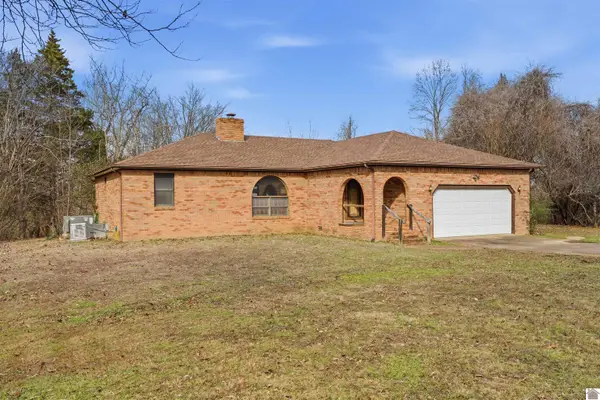 $315,000Pending3 beds 2 baths1,425 sq. ft.
$315,000Pending3 beds 2 baths1,425 sq. ft.915 Jake Dukes Road, Grand Rivers, KY 42045
MLS# 135309Listed by: THE JETER GROUP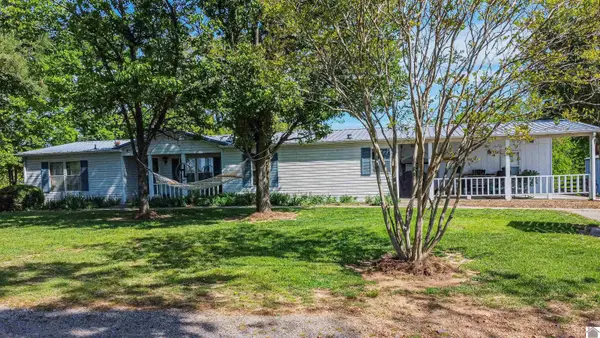 $383,000Active3 beds 2 baths1,600 sq. ft.
$383,000Active3 beds 2 baths1,600 sq. ft.715 Corinth Church Road, Grand Rivers, KY 42025
MLS# 135170Listed by: LP REAL ESTATE SERVICES, LLC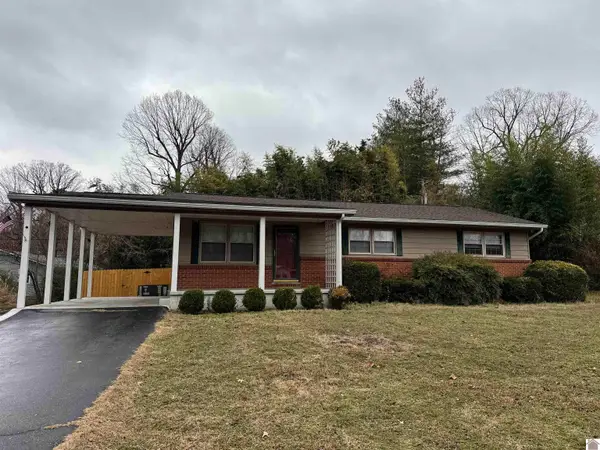 $169,500Active3 beds 1 baths1,251 sq. ft.
$169,500Active3 beds 1 baths1,251 sq. ft.124 Division St, Grand Rivers, KY 42045
MLS# 135363Listed by: RE/MAX REAL ESTATE ASSOCIATES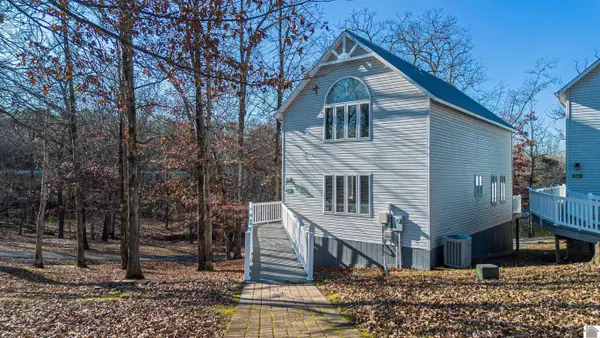 $219,000Active2 beds 2 baths1,160 sq. ft.
$219,000Active2 beds 2 baths1,160 sq. ft.311 Bayside Drive, Grand Rivers, KY 42045
MLS# 135002Listed by: KELLER WILLIAMS EXPERIENCE REALTY PADUCAH BRANCH $8,900Active0.96 Acres
$8,900Active0.96 AcresLot 52 Tinker Rd, Grand Rivers, KY 42045
MLS# 134624Listed by: LAKE REALTY & DEVELOPMENT CO. $8,900Active0.79 Acres
$8,900Active0.79 AcresLot 59 Doe Run, Grand Rivers, KY 42045
MLS# 134625Listed by: LAKE REALTY & DEVELOPMENT CO. $8,900Active1.04 Acres
$8,900Active1.04 AcresL 54 Tinker Rd, Grand Rivers, KY 42045
MLS# 134626Listed by: LAKE REALTY & DEVELOPMENT CO.

