289 Valley Road, Grand Rivers, KY 42025
Local realty services provided by:Better Homes and Gardens Real Estate Fern Leaf Group
289 Valley Road,Grand Rivers, KY 42025
$179,900
- 3 Beds
- 2 Baths
- 1,344 sq. ft.
- Single family
- Active
Listed by: missy brown, lilly brown
Office: exp realty, llc.
MLS#:133807
Source:KY_WKRMLS
Price summary
- Price:$179,900
- Price per sq. ft.:$133.85
About this home
Enjoy lake living in Grand Rivers, Kentucky in this home located in a sought-after golf cart community just minutes from Kentucky Lake and Barkley Lake access. Featuring three bedrooms, two full baths, including a main-level primary, and a private fenced backyard perfect for relaxing or entertaining. The oversized 24x24 garage/workshop offers plenty of space for boats, golf carts, and lake gear. Conveniently located near marinas, boat ramps, Land Between the Lakes, I-24, and local favorites like Patti’s 1880’s Settlement—all while enjoying the lake lifestyle without waterfront pricing.
Contact an agent
Home facts
- Listing ID #:133807
- Added:150 day(s) ago
- Updated:February 10, 2026 at 04:47 AM
Rooms and interior
- Bedrooms:3
- Total bathrooms:2
- Full bathrooms:2
- Living area:1,344 sq. ft.
Heating and cooling
- Cooling:Central Air
- Heating:Forced Air, Heat Pump
Structure and exterior
- Roof:Composition Shingle
- Building area:1,344 sq. ft.
- Lot area:0.36 Acres
Schools
- High school:Livingston Cent
- Middle school:Livingston Middle
- Elementary school:North Livingston Elementary
Utilities
- Water:Public
- Sewer:Public/Municipality
Finances and disclosures
- Price:$179,900
- Price per sq. ft.:$133.85
New listings near 289 Valley Road
- New
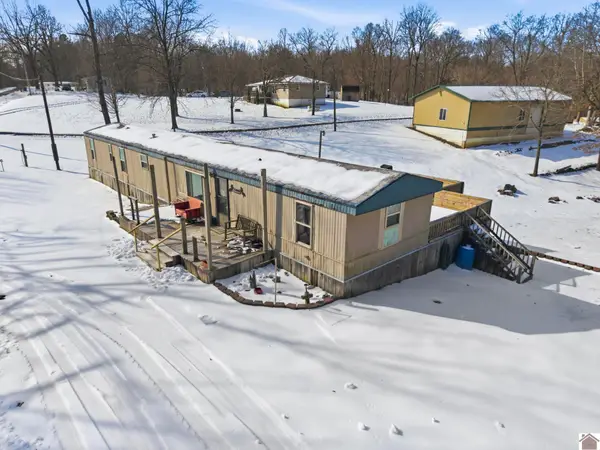 $68,500Active2 beds 2 baths1,008 sq. ft.
$68,500Active2 beds 2 baths1,008 sq. ft.715 Keith Dr, Grand Rivers, KY 42045
MLS# 135536Listed by: LAKE REALTY & DEVELOPMENT CO. 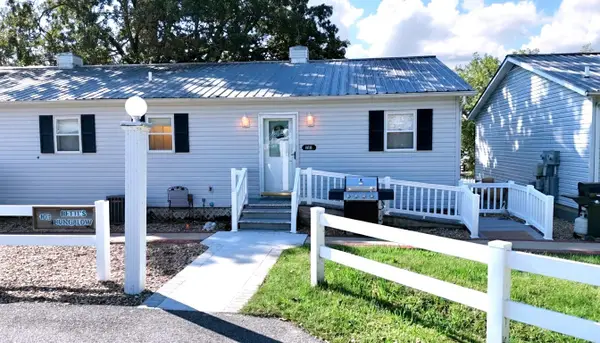 $152,900Active1 beds 1 baths770 sq. ft.
$152,900Active1 beds 1 baths770 sq. ft.103 Harborview, Grand Rivers, KY 42045
MLS# 3033319Listed by: 1ST REALTY GROUP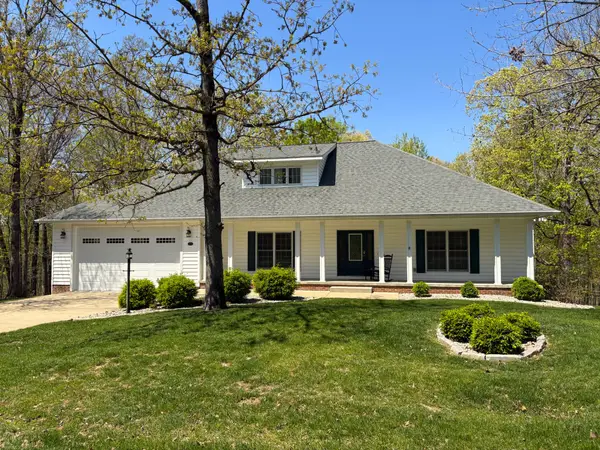 $640,000Active3 beds 4 baths2,544 sq. ft.
$640,000Active3 beds 4 baths2,544 sq. ft.718 Marina Village Dr, Grand Rivers, KY 42045
MLS# 3046077Listed by: JENNIFER PALMER REALTY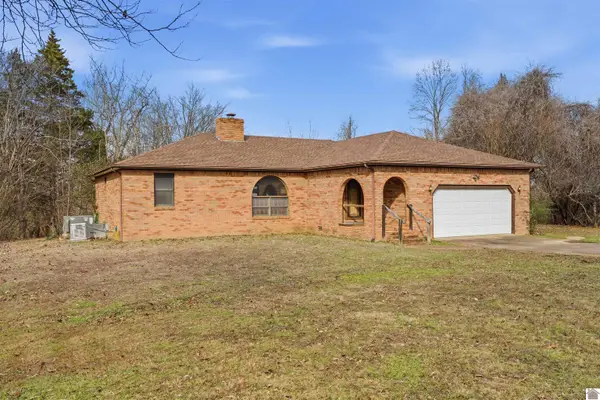 $315,000Pending3 beds 2 baths1,425 sq. ft.
$315,000Pending3 beds 2 baths1,425 sq. ft.915 Jake Dukes Road, Grand Rivers, KY 42045
MLS# 135309Listed by: THE JETER GROUP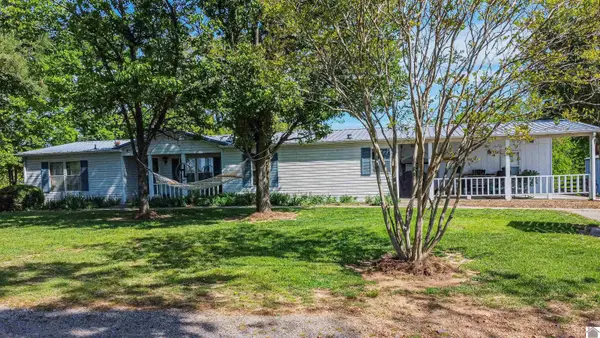 $383,000Active3 beds 2 baths1,600 sq. ft.
$383,000Active3 beds 2 baths1,600 sq. ft.715 Corinth Church Road, Grand Rivers, KY 42025
MLS# 135170Listed by: LP REAL ESTATE SERVICES, LLC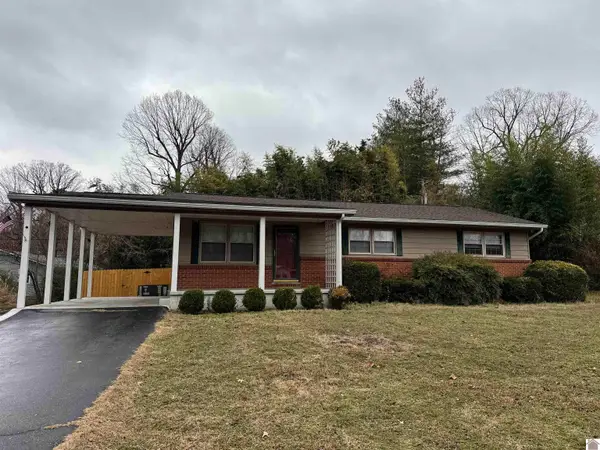 $169,500Active3 beds 1 baths1,251 sq. ft.
$169,500Active3 beds 1 baths1,251 sq. ft.124 Division St, Grand Rivers, KY 42045
MLS# 135363Listed by: RE/MAX REAL ESTATE ASSOCIATES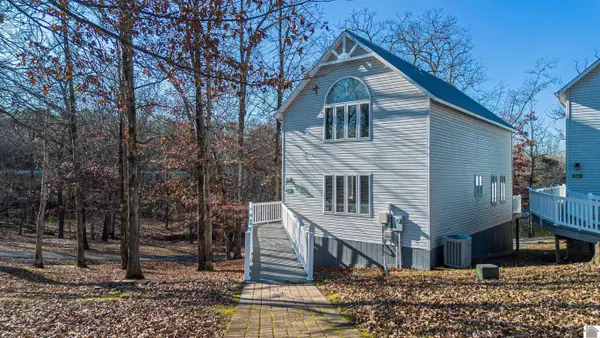 $219,000Active2 beds 2 baths1,160 sq. ft.
$219,000Active2 beds 2 baths1,160 sq. ft.311 Bayside Drive, Grand Rivers, KY 42045
MLS# 135002Listed by: KELLER WILLIAMS EXPERIENCE REALTY PADUCAH BRANCH $8,900Active0.96 Acres
$8,900Active0.96 AcresLot 52 Tinker Rd, Grand Rivers, KY 42045
MLS# 134624Listed by: LAKE REALTY & DEVELOPMENT CO. $8,900Active0.79 Acres
$8,900Active0.79 AcresLot 59 Doe Run, Grand Rivers, KY 42045
MLS# 134625Listed by: LAKE REALTY & DEVELOPMENT CO. $8,900Active1.04 Acres
$8,900Active1.04 AcresL 54 Tinker Rd, Grand Rivers, KY 42045
MLS# 134626Listed by: LAKE REALTY & DEVELOPMENT CO.

