718 Marina Village Dr., Grand Rivers, KY 42045
Local realty services provided by:Better Homes and Gardens Real Estate Fern Leaf Group
Listed by: jennifer palmer, crs
Office: jennifer palmer realty
MLS#:130701
Source:KY_WKRMLS
Price summary
- Price:$640,000
- Price per sq. ft.:$251.57
About this home
Beautiful Immaculate Custom Built 3 bedr 3 & 1/2 bath 2006 very well maintained looks like a new Home sitting on 2 Gorgeous lots in Prestigious Gated Marina Village Subdivision! Gorgeous hardwood & 9 ft ceilings throughout, large family room open to Kitchen! Great colors, many updates. 2 Bedrooms on main level & one HUGE bedroom upstairs. All bedrooms have a full bath. Kitchen has ample custom cabinetry! NEW HEAT/AIR UNITS IN 2023. Upstairs-2019. NEW DECK, Concrete & Patio-2023/2024. Spacious 4 car garage heated & cooled. Extra gravel drive on corner lot to back of home. Storm Shelter and storage space under Home. Aprilaire whole house dehumidifier & New Exhaust fans in the 3 full baths. ALL FURNITURE, DECOR, TABLEWARE, BEDDING, LIGHTHOUSE PICTURES, Towels STAY PLUS NEW flooring that has not been installed. 2 LOTs on left side of home are FOR SALE This would make the property so Private! Take a golf cart ride to Grand Rivers, world famous Patties Restaurant, antique shops &more!
Contact an agent
Home facts
- Year built:2006
- Listing ID #:130701
- Added:347 day(s) ago
- Updated:February 10, 2026 at 04:34 PM
Rooms and interior
- Bedrooms:3
- Total bathrooms:4
- Full bathrooms:3
- Half bathrooms:1
- Living area:2,544 sq. ft.
Heating and cooling
- Cooling:Central Air
- Heating:Dual Fuel System, Electric, Forced Air, Heat Pump, Multiple Units, Natural Gas
Structure and exterior
- Roof:Composition Shingle
- Year built:2006
- Building area:2,544 sq. ft.
- Lot area:0.88 Acres
Schools
- High school:Livingston Cent
- Middle school:Livingston Middle
- Elementary school:Livingston County
Utilities
- Water:Public
- Sewer:Public/Municipality
Finances and disclosures
- Price:$640,000
- Price per sq. ft.:$251.57
New listings near 718 Marina Village Dr.
- New
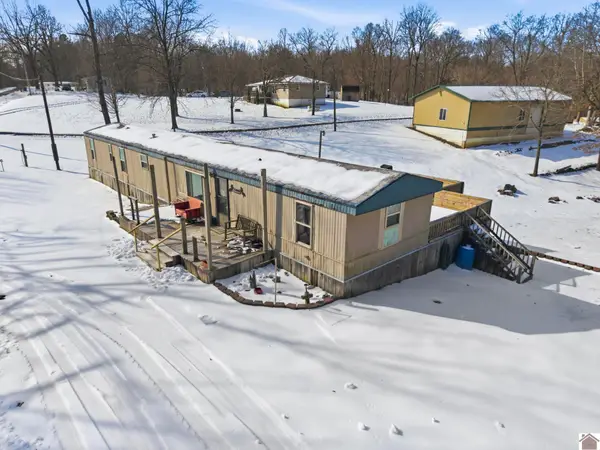 $68,500Active2 beds 2 baths1,008 sq. ft.
$68,500Active2 beds 2 baths1,008 sq. ft.715 Keith Dr, Grand Rivers, KY 42045
MLS# 135536Listed by: LAKE REALTY & DEVELOPMENT CO. 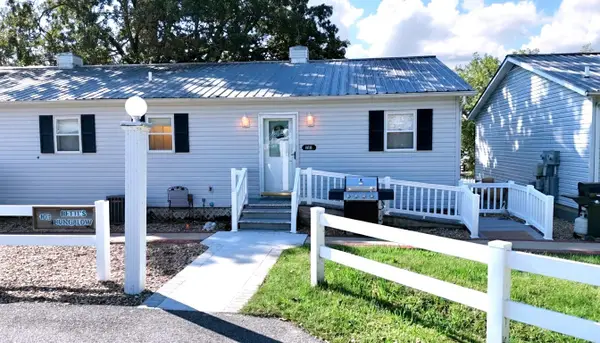 $152,900Active1 beds 1 baths770 sq. ft.
$152,900Active1 beds 1 baths770 sq. ft.103 Harborview, Grand Rivers, KY 42045
MLS# 3033319Listed by: 1ST REALTY GROUP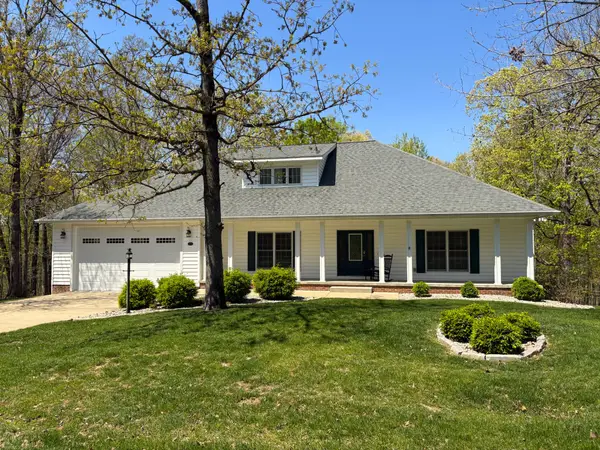 $640,000Active3 beds 4 baths2,544 sq. ft.
$640,000Active3 beds 4 baths2,544 sq. ft.718 Marina Village Dr, Grand Rivers, KY 42045
MLS# 3046077Listed by: JENNIFER PALMER REALTY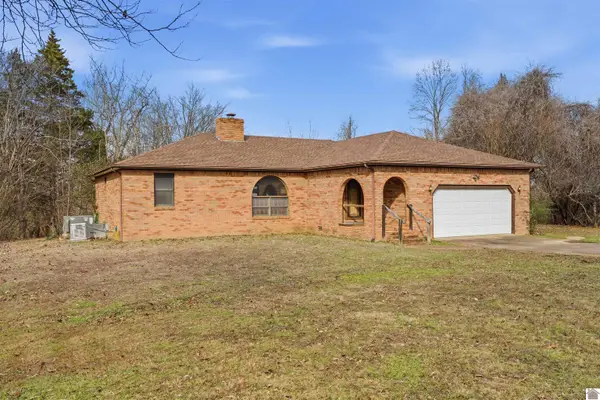 $315,000Pending3 beds 2 baths1,425 sq. ft.
$315,000Pending3 beds 2 baths1,425 sq. ft.915 Jake Dukes Road, Grand Rivers, KY 42045
MLS# 135309Listed by: THE JETER GROUP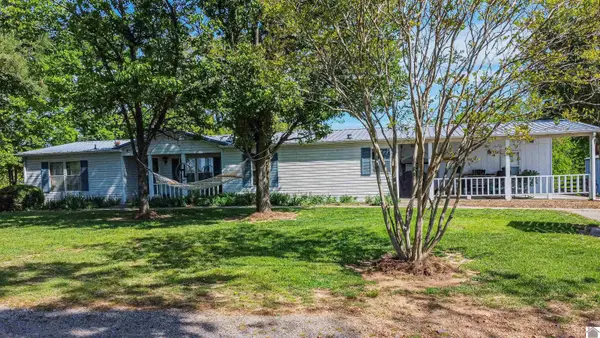 $383,000Active3 beds 2 baths1,600 sq. ft.
$383,000Active3 beds 2 baths1,600 sq. ft.715 Corinth Church Road, Grand Rivers, KY 42025
MLS# 135170Listed by: LP REAL ESTATE SERVICES, LLC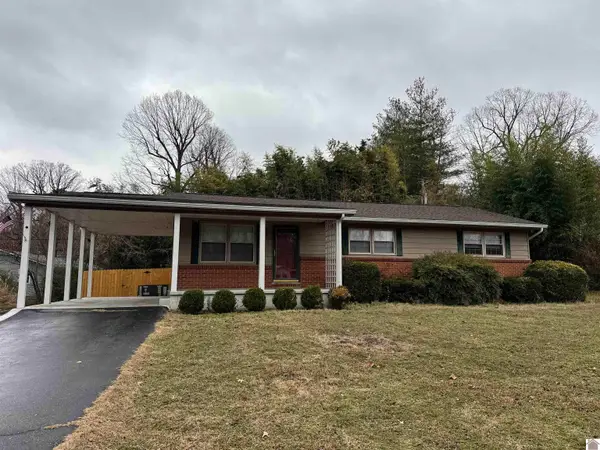 $169,500Active3 beds 1 baths1,251 sq. ft.
$169,500Active3 beds 1 baths1,251 sq. ft.124 Division St, Grand Rivers, KY 42045
MLS# 135363Listed by: RE/MAX REAL ESTATE ASSOCIATES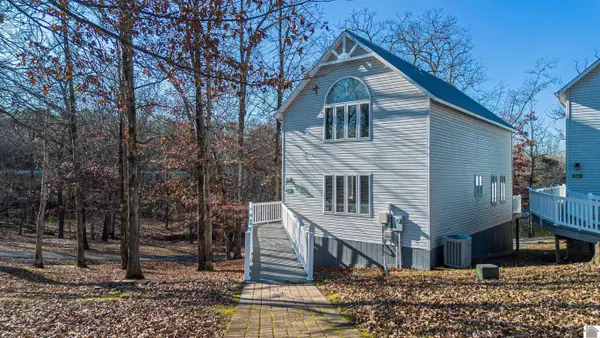 $219,000Active2 beds 2 baths1,160 sq. ft.
$219,000Active2 beds 2 baths1,160 sq. ft.311 Bayside Drive, Grand Rivers, KY 42045
MLS# 135002Listed by: KELLER WILLIAMS EXPERIENCE REALTY PADUCAH BRANCH $8,900Active0.96 Acres
$8,900Active0.96 AcresLot 52 Tinker Rd, Grand Rivers, KY 42045
MLS# 134624Listed by: LAKE REALTY & DEVELOPMENT CO. $8,900Active0.79 Acres
$8,900Active0.79 AcresLot 59 Doe Run, Grand Rivers, KY 42045
MLS# 134625Listed by: LAKE REALTY & DEVELOPMENT CO. $8,900Active1.04 Acres
$8,900Active1.04 AcresL 54 Tinker Rd, Grand Rivers, KY 42045
MLS# 134626Listed by: LAKE REALTY & DEVELOPMENT CO.

