753 Eagle Point Drive, Grand Rivers, KY 42045
Local realty services provided by:Better Homes and Gardens Real Estate Fern Leaf Group
753 Eagle Point Drive,Grand Rivers, KY 42045
$575,000
- 3 Beds
- 3 Baths
- 2,003 sq. ft.
- Townhouse
- Active
Listed by: ella burgess, dawn arnold
Office: arnold realty group
MLS#:128553
Source:KY_WKRMLS
Price summary
- Price:$575,000
- Price per sq. ft.:$287.07
About this home
Introducing the newest luxury townhomes in the Eagle Landing Development located on Kentucky Lake. These townhomes offer waterviews and 2,000+/- sq ft of spacious living. With an open floor plan featuring 3 bedrooms, 2.5 baths, 2 living rooms and high-end finishes. The primary bedroom on the main floor has access to the covered porch and downstairs there is a full walk-out basement, covered porch, laundry room. Downstairs, there are 2 bedrooms, bathroom and a living room that could be converted to a 4th bedroom if needed. This is the perfect spot for lake living or a relaxing getaway. Short term rentals are permitted here! Marina, Restaurant & more are in the works, at that time owners will have the opportunity to rent dock slips if they choose. *Interior photos are of completed unit and meant to give buyers an idea of what they will look like when completed, this listing is still under construction.*
Contact an agent
Home facts
- Year built:2024
- Listing ID #:128553
- Added:448 day(s) ago
- Updated:November 21, 2025 at 05:26 PM
Rooms and interior
- Bedrooms:3
- Total bathrooms:3
- Full bathrooms:2
- Half bathrooms:1
- Living area:2,003 sq. ft.
Heating and cooling
- Cooling:Central Air
- Heating:Natural Gas
Structure and exterior
- Roof:Dimensional Shingle
- Year built:2024
- Building area:2,003 sq. ft.
Schools
- High school:Livingston Cent
- Middle school:Livingston Middle
- Elementary school:Livingston County
Utilities
- Water:Public
- Sewer:Public/Municipality
Finances and disclosures
- Price:$575,000
- Price per sq. ft.:$287.07
New listings near 753 Eagle Point Drive
- New
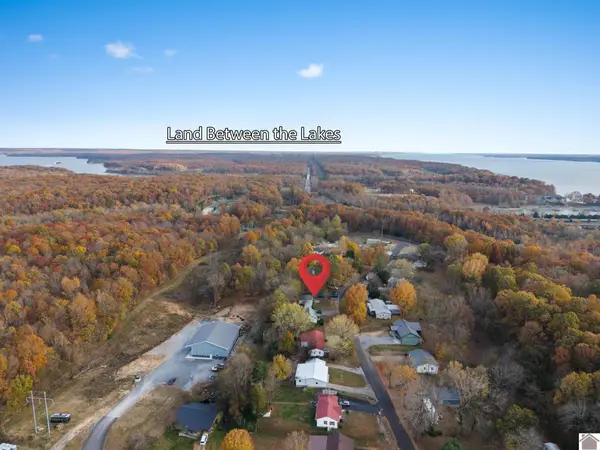 $59,900Active0.23 Acres
$59,900Active0.23 Acres238 Dover Street, Grand Rivers, KY 42045
MLS# 134757Listed by: LAKE REALTY & DEVELOPMENT CO. - New
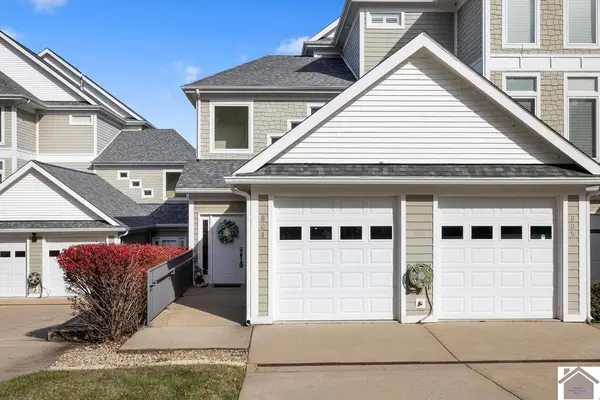 $440,000Active3 beds 2 baths1,566 sq. ft.
$440,000Active3 beds 2 baths1,566 sq. ft.801 Marina Village Dr., Grand Rivers, KY 42045
MLS# 134738Listed by: KELLER WILLIAMS EXPERIENCE REALTY PADUCAH BRANCH  $8,900Active0.96 Acres
$8,900Active0.96 AcresLot 52 Tinker Rd, Grand Rivers, KY 42045
MLS# 134624Listed by: LAKE REALTY & DEVELOPMENT CO. $8,900Active0.79 Acres
$8,900Active0.79 AcresLot 59 Doe Run, Grand Rivers, KY 42045
MLS# 134625Listed by: LAKE REALTY & DEVELOPMENT CO. $8,900Active1.04 Acres
$8,900Active1.04 AcresL 54 Tinker Rd, Grand Rivers, KY 42045
MLS# 134626Listed by: LAKE REALTY & DEVELOPMENT CO. $15,900Active2.19 Acres
$15,900Active2.19 AcresL-67,68,69,70 Rolling Meadows Road, Grand Rivers, KY 42045
MLS# 134627Listed by: LAKE REALTY & DEVELOPMENT CO. $10,900Active2.84 Acres
$10,900Active2.84 AcresL 41 & 42 Rolling Meadows Rd, Grand Rivers, KY 42045
MLS# 134628Listed by: LAKE REALTY & DEVELOPMENT CO.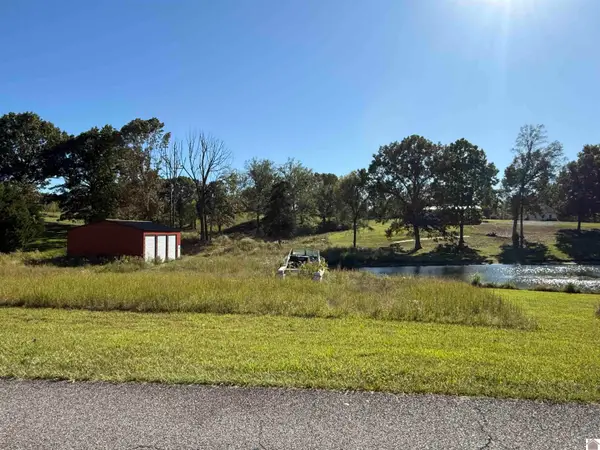 $45,000Active2.97 Acres
$45,000Active2.97 Acres767 Rolling Meadows Rd., Lot 94, Grand Rivers, KY 42025
MLS# 134468Listed by: CARTER REALTY GROUP, LLC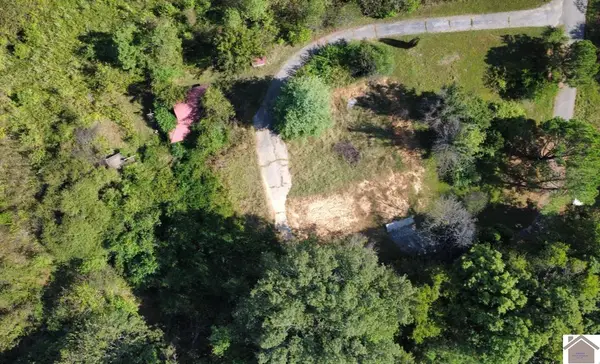 $19,900Active0.95 Acres
$19,900Active0.95 Acres731 Faulkner Lane, Grand Rivers, KY 42045
MLS# 134367Listed by: LAKE REALTY & DEVELOPMENT CO.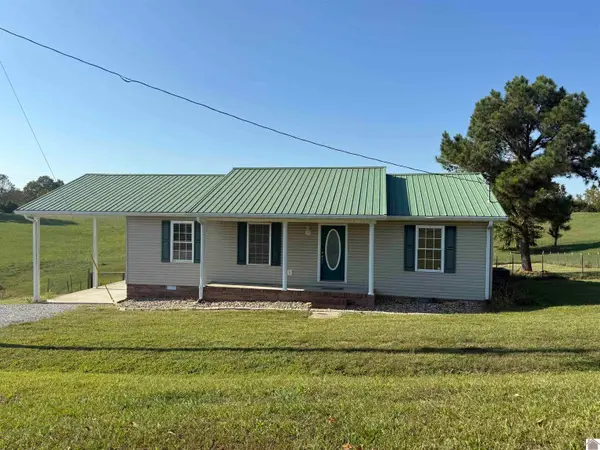 $169,000Active3 beds 2 baths1,168 sq. ft.
$169,000Active3 beds 2 baths1,168 sq. ft.723 Chaney St, Grand Rivers, KY 42045
MLS# 134346Listed by: RE/MAX REAL ESTATE ASSOCIATES
