783 Ostle Loop, Grand Rivers, KY 42045
Local realty services provided by:Better Homes and Gardens Real Estate Fern Leaf Group
Listed by: jaime abell
Office: arnold realty group
MLS#:133033
Source:KY_WKRMLS
Price summary
- Price:$535,000
- Price per sq. ft.:$310.14
About this home
Welcome to your own slice of paradise! Nestled on 10 gently rolling acres with panoramic views, this exquisite 3-bedroom, 2.5-bath home offers luxury, privacy, and peace of mind- all behind a stately gated entrance. Inside, you'll love the vaulted ceilings and abundance of natural light. The unfinished basement adds endless possibilities- game room, gym, or guest space- you decide! Step into the backyard and you’ll feel like you’ve checked into a private resort. The in-ground pool with hot tub and tranquil waterfall creates the perfect setting for both entertaining and unwinding. And yes- there’s even a charming covered area for poolside lounging or dining al fresco. This home has a 50-year stone-coated metal roof, Generac generator, geothermal hvac, and a security system. Don’t miss your opportunity to own this rare gem—it’s everything you’ve been dreaming of, and then some.
Contact an agent
Home facts
- Year built:1993
- Listing ID #:133033
- Added:198 day(s) ago
- Updated:February 10, 2026 at 04:34 PM
Rooms and interior
- Bedrooms:3
- Total bathrooms:3
- Full bathrooms:2
- Half bathrooms:1
- Living area:1,725 sq. ft.
Heating and cooling
- Cooling:Central Air
- Heating:Geothermal
Structure and exterior
- Roof:Metal
- Year built:1993
- Building area:1,725 sq. ft.
- Lot area:10 Acres
Schools
- High school:Livingston Cent
- Middle school:Livingston Middle
- Elementary school:South Livingston Elementary
Utilities
- Water:Well
- Sewer:Septic
Finances and disclosures
- Price:$535,000
- Price per sq. ft.:$310.14
New listings near 783 Ostle Loop
- New
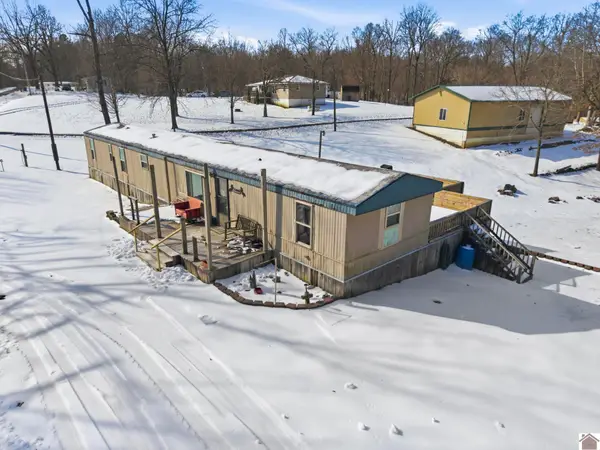 $68,500Active2 beds 2 baths1,008 sq. ft.
$68,500Active2 beds 2 baths1,008 sq. ft.715 Keith Dr, Grand Rivers, KY 42045
MLS# 135536Listed by: LAKE REALTY & DEVELOPMENT CO. 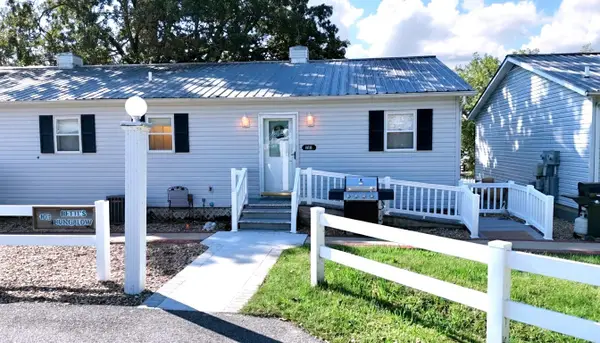 $152,900Active1 beds 1 baths770 sq. ft.
$152,900Active1 beds 1 baths770 sq. ft.103 Harborview, Grand Rivers, KY 42045
MLS# 3033319Listed by: 1ST REALTY GROUP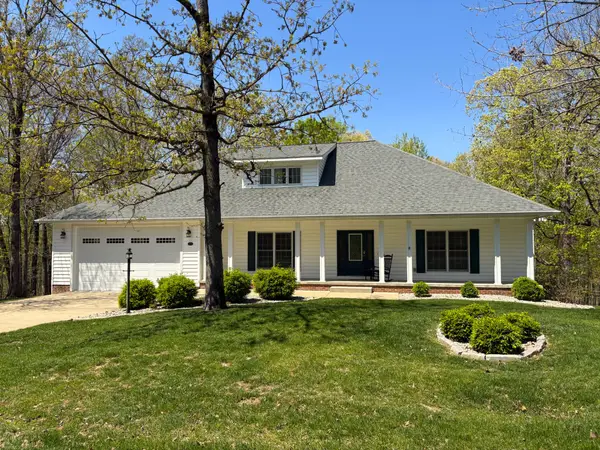 $640,000Active3 beds 4 baths2,544 sq. ft.
$640,000Active3 beds 4 baths2,544 sq. ft.718 Marina Village Dr, Grand Rivers, KY 42045
MLS# 3046077Listed by: JENNIFER PALMER REALTY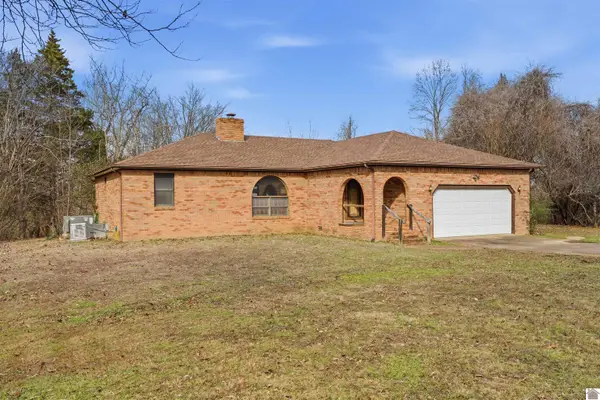 $315,000Pending3 beds 2 baths1,425 sq. ft.
$315,000Pending3 beds 2 baths1,425 sq. ft.915 Jake Dukes Road, Grand Rivers, KY 42045
MLS# 135309Listed by: THE JETER GROUP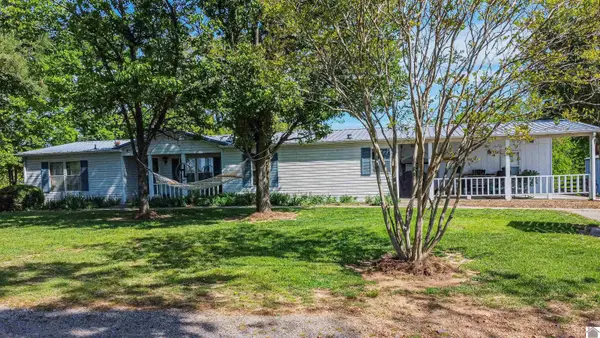 $383,000Active3 beds 2 baths1,600 sq. ft.
$383,000Active3 beds 2 baths1,600 sq. ft.715 Corinth Church Road, Grand Rivers, KY 42025
MLS# 135170Listed by: LP REAL ESTATE SERVICES, LLC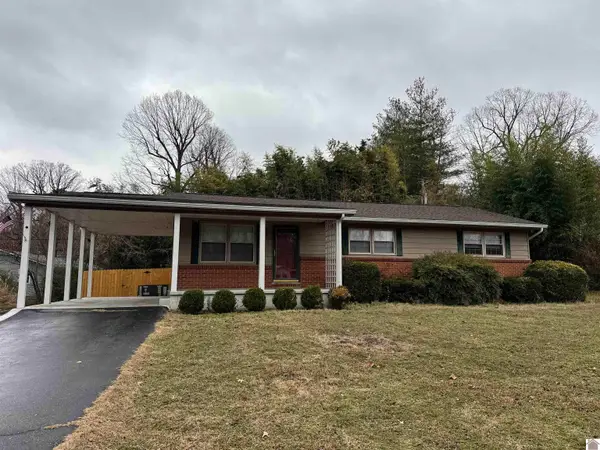 $169,500Active3 beds 1 baths1,251 sq. ft.
$169,500Active3 beds 1 baths1,251 sq. ft.124 Division St, Grand Rivers, KY 42045
MLS# 135363Listed by: RE/MAX REAL ESTATE ASSOCIATES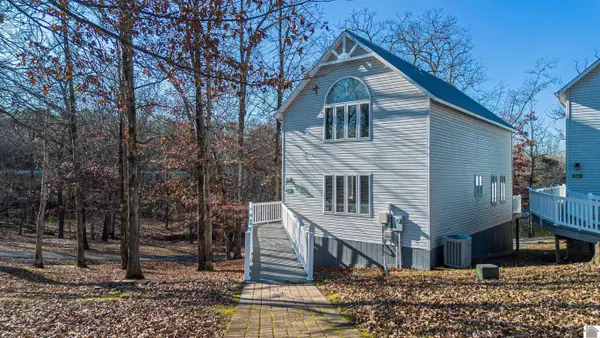 $219,000Active2 beds 2 baths1,160 sq. ft.
$219,000Active2 beds 2 baths1,160 sq. ft.311 Bayside Drive, Grand Rivers, KY 42045
MLS# 135002Listed by: KELLER WILLIAMS EXPERIENCE REALTY PADUCAH BRANCH $8,900Active0.96 Acres
$8,900Active0.96 AcresLot 52 Tinker Rd, Grand Rivers, KY 42045
MLS# 134624Listed by: LAKE REALTY & DEVELOPMENT CO. $8,900Active0.79 Acres
$8,900Active0.79 AcresLot 59 Doe Run, Grand Rivers, KY 42045
MLS# 134625Listed by: LAKE REALTY & DEVELOPMENT CO. $8,900Active1.04 Acres
$8,900Active1.04 AcresL 54 Tinker Rd, Grand Rivers, KY 42045
MLS# 134626Listed by: LAKE REALTY & DEVELOPMENT CO.

