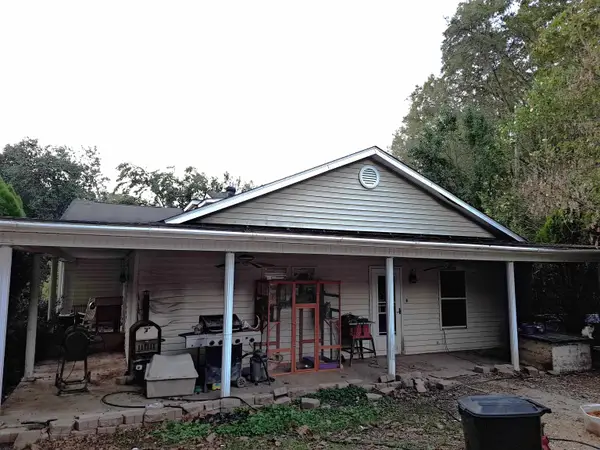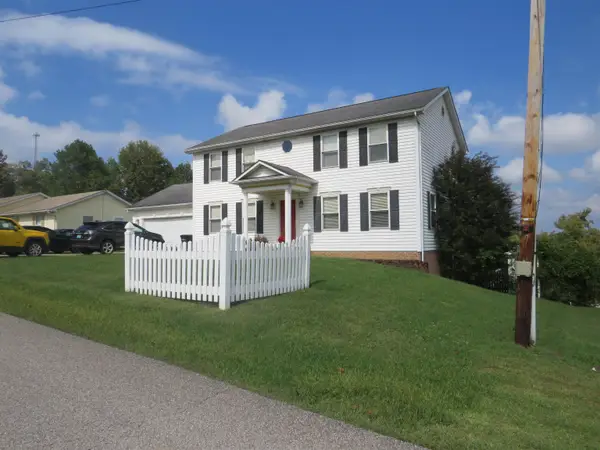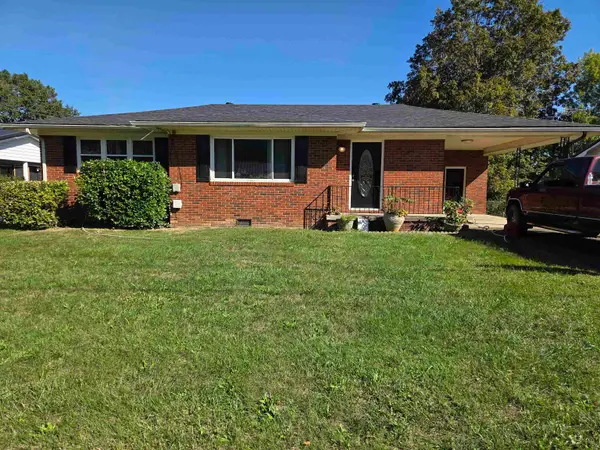101 W. Stovall Lane, Grayson, KY 41143
Local realty services provided by:Better Homes and Gardens Real Estate Redd, Brown & Williams
101 W. Stovall Lane,Grayson, KY 41143
$699,900
- 5 Beds
- 5 Baths
- 4,479 sq. ft.
- Single family
- Active
Listed by:richard r mayse
Office:re/max realty connection, llc.
MLS#:59444
Source:KY_AABR
Price summary
- Price:$699,900
- Price per sq. ft.:$156.26
About this home
101 W. Stovall Ln, Grayson, KY 41143 Perched on a hilltop overlooking Grayson, this 27-acre UNRESTRICTED estate is just 5 minutes from downtown. Unlike typical rural properties, it combines luxury, privacy, income potential, and expansion opportunities. Key Features ? 27 acres of unrestricted land – rare privacy and development freedom ? Hilltop views overlooking Grayson, 5 minutes to downtown ? Heated pool – uncommon luxury feature in the area ? Fully finished basement 1-bedroom apartment with private outside entrance (income/guest potential) ? Build-ready additional home site with water, electric, and septic in place ? Milk house with bathroom – convertible into an additional living unit ? 3 barns + stocked pond for recreation and homestead use ? Generational living, Airbnb, retreat, or event venue potential Beautiful, elegant and full of character are just a few of the words to describe this estate. This masterful luxury home offers a breathtaking view of the city of Grayson. Sitting on 27 +- acres, just seconds from city limits, the home features 5 bedrooms, 4 1/2 baths with around sq ft. The home has a custom Kitchen with beautiful cabinetry, granite counters and nice appliances. Spacious living space boasting hardwood floors, 3 natural gas fireplaces and plenty of square footage for entertaining. It features 4 oversized bedrooms upstairs and 1 bedroom on the main level . Bathrooms are modern & updated with tile or hardwood flooring. The basement is completely finished, featuring a nice kitchen, living room, with a cozy fireplace, sitting room, bedroom and full bath. It also has its own separate entrance. A huge outside fenced patio area for enjoying morning coffee and plenty of room for barbecues with the family. There is a beautiful inground pool, beautiful landscaping throughout, a full-size Gazebo for nature watching or relaxing. Also situated on the land is multiple large barns, a large pond, 4 water hydrants spaced throughout the property, 2 water meters, 2 electric boxes, a separate house site with septic system, and unlimited possibilities.
Contact an agent
Home facts
- Year built:1978
- Listing ID #:59444
- Added:42 day(s) ago
- Updated:October 18, 2025 at 03:42 PM
Rooms and interior
- Bedrooms:5
- Total bathrooms:5
- Full bathrooms:4
- Half bathrooms:1
- Living area:4,479 sq. ft.
Heating and cooling
- Cooling:Central, Heat Pump
- Heating:Forced Air Electric, Forced Air Gas
Structure and exterior
- Roof:Composition Shingles
- Year built:1978
- Building area:4,479 sq. ft.
Utilities
- Sewer:Septic
Finances and disclosures
- Price:$699,900
- Price per sq. ft.:$156.26
New listings near 101 W. Stovall Lane
- New
 $350,000Active4 beds 4 baths2,000 sq. ft.
$350,000Active4 beds 4 baths2,000 sq. ft.10640 State Hwy 9, Grayson, KY 41143
MLS# 182534Listed by: GREAT AMERICAN REALTY  $339,900Active5 beds 4 baths3,400 sq. ft.
$339,900Active5 beds 4 baths3,400 sq. ft.84 Woodcrest Drive, grayson, KY 41143
MLS# 59551Listed by: SCENIC HILLS REALTY INC $179,900Active3 beds 2 baths1,120 sq. ft.
$179,900Active3 beds 2 baths1,120 sq. ft.312 N Court St, grayson, KY 41143
MLS# 59539Listed by: CENTURY 21 ADVANTAGE REALTY $105,000Active3 beds 2 baths1,062 sq. ft.
$105,000Active3 beds 2 baths1,062 sq. ft.862 Dry Ridge, grayson, KY 41143
MLS# 59528Listed by: ADVANTAGE PLUS REALTY $184,900Active3 beds 2 baths2,020 sq. ft.
$184,900Active3 beds 2 baths2,020 sq. ft.1220 Townsend Avenue, grayson, KY 41143
MLS# 59517Listed by: ROSS REAL ESTATE SERVICES $375,000Active3 beds 2 baths3,677 sq. ft.
$375,000Active3 beds 2 baths3,677 sq. ft.18 Hurricane Branch, grayson, KY 41143
MLS# 59492Listed by: P.S. ROBINSON REALTY $32,900Active1.94 Acres
$32,900Active1.94 Acres00 Lot # 7 Phase 2, grayson, KY 41143
MLS# 59468Listed by: SCENIC HILLS REALTY INC $54,900Active0 Acres
$54,900Active0 AcresLot #15 Greenbrier Plantations Phase 1, grayson, KY 41143
MLS# 59454Listed by: RE/MAX REALTY CONNECTION, LLC $59,900Active0 Acres
$59,900Active0 AcresLot #13 Greenbrier Plantations Phase 1, grayson, KY 41143
MLS# 59455Listed by: RE/MAX REALTY CONNECTION, LLC $59,900Active0 Acres
$59,900Active0 AcresLot #12 Greenbrier Plantations Phase 1, grayson, KY 41143
MLS# 59456Listed by: RE/MAX REALTY CONNECTION, LLC
