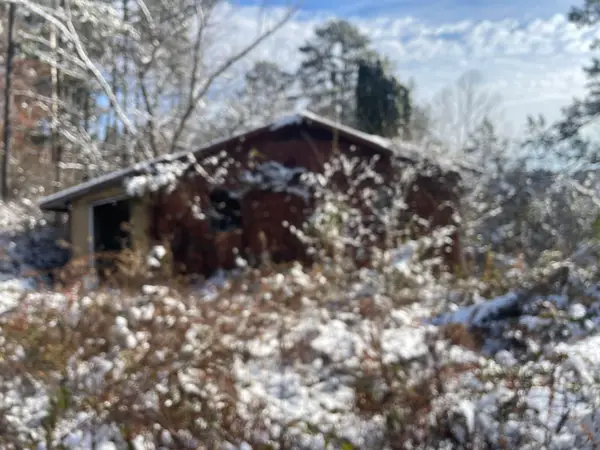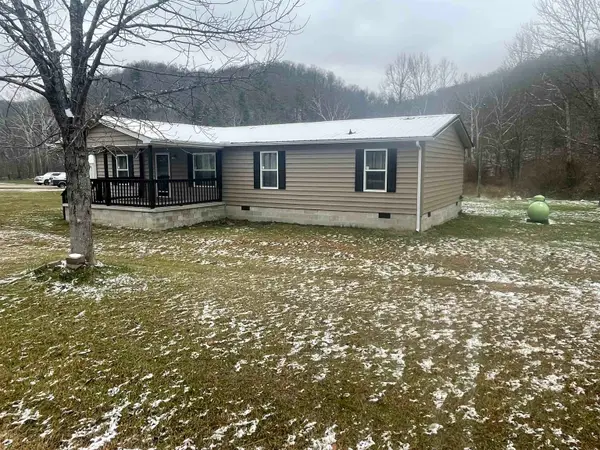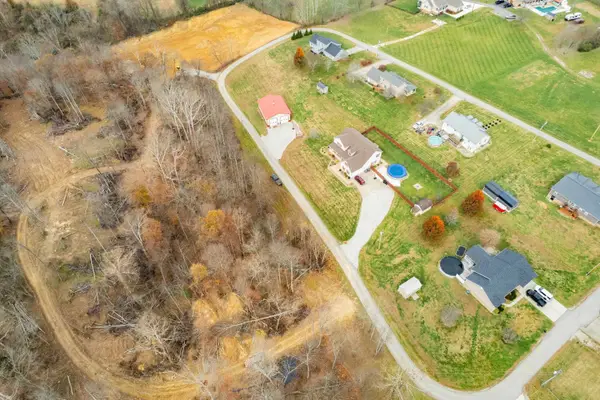154 Empress Drive, Grayson, KY 41144
Local realty services provided by:Better Homes and Gardens Real Estate Redd, Brown & Williams
154 Empress Drive,Grayson, KY 41144
$349,500
- 4 Beds
- 2 Baths
- 2,462 sq. ft.
- Single family
- Active
Listed by: christopher l hutchinson ll
Office: keller williams legacy group
MLS#:56131
Source:KY_AABR
Price summary
- Price:$349,500
- Price per sq. ft.:$141.96
About this home
Nestled on a breathtaking private lot in the serene countryside, this exceptional single-story home offers an idyllic lifestyle for those who cherish peace and beauty. Boasting a spacious 3-car attached garage, this home welcomes you with an awe-inspiring open concept layout, highlighting top-of-the-line finishes that exude luxury and comfort. As you step through the doors, the vastness of the space unfolds with an elegant formal dining room poised for memorable dinners and gatherings. The heart of the home is the expansive living area, seamlessly connected to a chef's dream kitchen, inviting endless entertainment and culinary adventures. Retreat to the generously-sized master bedroom, a true sanctuary featuring a large walk-in closet and an en-suite master bath that promises relaxation and privacy. Along with three additional well-appointed bedrooms, this home is a perfect blend of sophistication and functionality. This all one-floor plan home is a masterpiece of design, promising a lifestyle of tranquility with its picturesque views and intimate connection to nature. It's more than a home; it's a retreat for the soul. Welcome to your countryside escape – where every detail caters to a life of elegance and ease amidst the beauty of nature.
Contact an agent
Home facts
- Listing ID #:56131
- Added:828 day(s) ago
- Updated:February 08, 2024 at 03:48 PM
Rooms and interior
- Bedrooms:4
- Total bathrooms:2
- Full bathrooms:2
- Living area:2,462 sq. ft.
Heating and cooling
- Cooling:Central
- Heating:Heat Pump
Structure and exterior
- Roof:Composition Shingles
- Building area:2,462 sq. ft.
Utilities
- Sewer:Public Sewer, Septic
Finances and disclosures
- Price:$349,500
- Price per sq. ft.:$141.96
New listings near 154 Empress Drive
- New
 $179,900Active3 beds 2 baths1,550 sq. ft.
$179,900Active3 beds 2 baths1,550 sq. ft.65 7th Grayson, grayson, KY 41143
MLS# 60097Listed by: P.S. ROBINSON REALTY  $175,000Pending2 beds 2 baths1,200 sq. ft.
$175,000Pending2 beds 2 baths1,200 sq. ft.106 Southgate Court, grayson, KY 41143
MLS# 59993Listed by: RE/MAX REALTY CONNECTION, LLC $425,000Active3 beds 3 baths3,220 sq. ft.
$425,000Active3 beds 3 baths3,220 sq. ft.1010 Canoe Run, grayson, KY 41143
MLS# 59981Listed by: ADVANTAGE PLUS REALTY $17,900Active3 Acres
$17,900Active3 Acres177 FIGHTING FORK, grayson, KY 41143
MLS# 59973Listed by: ROSS REAL ESTATE SERVICES $137,000Active3 beds 3 baths1,500 sq. ft.
$137,000Active3 beds 3 baths1,500 sq. ft.610 Holcomb Street, grayson, KY 41143
MLS# 59967Listed by: JANES REALTY GROUP, INC. $580,000Active-- beds -- baths
$580,000Active-- beds -- baths303 S Carol Malone Blvd., grayson, KY 41143
MLS# 59908Listed by: ROSS REAL ESTATE SERVICES $33,000Active2 beds 1 baths948 sq. ft.
$33,000Active2 beds 1 baths948 sq. ft.1866 Fields Branch, grayson, KY 41143
MLS# 59903Listed by: JANES REALTY GROUP, INC. $11,900Active0.75 Acres
$11,900Active0.75 Acres2809 Huff Run, grayson, KY 41143
MLS# 59873Listed by: ROSS REAL ESTATE SERVICES $129,900Active3 beds 2 baths1,248 sq. ft.
$129,900Active3 beds 2 baths1,248 sq. ft.13585 State Highway 2, grayson, KY 41143
MLS# 59846Listed by: ROSS REAL ESTATE SERVICES $125,000Active0 Acres
$125,000Active0 AcresPromise Land Drive, grayson, KY 41143
MLS# 59818Listed by: THOMAS REALTY COMPANY

