240 Wolfpen Branch, Grayson, KY 41143
Local realty services provided by:Better Homes and Gardens Real Estate Redd, Brown & Williams
240 Wolfpen Branch,Grayson, KY 41143
$650,000
- 6 Beds
- 7 Baths
- 5,571 sq. ft.
- Single family
- Active
Listed by: jill bond
Office: re/max realty connection, llc.
MLS#:58585
Source:KY_AABR
Price summary
- Price:$650,000
- Price per sq. ft.:$116.68
About this home
**Open House on Sunday June 22 from 2-4PM** Agents Welcome! ***MOTIVATED SELLERS*** Welcome to 240 Wolfpen Branch – Where Comfort Meets Elegance and Memories Are Made! Nestled in the heart of the scenic Beaver Dam Estates in Grayson, Kentucky, this stately brick home offers the perfect blend of nature, privacy, and luxurious living. Custom-designed and built in 2015 Wolfpen on 10.69 mostly wooded acres, this stunning 5,571 square foot residence is more than just a house – it's a home where people come together, where laughter echoes through the halls, and where every gathering becomes a cherished memory. From the moment you step inside, you’ll feel the warmth and openness that makes this home ideal for entertaining. The spacious main level flows effortlessly from a large foyer into a welcoming living room, a formal dining room, a breakfast area, and a beautifully appointed kitchen with granite countertops, double ovens, a gas stove, and a walk-in pantry. Hardwood and tile floors span the living spaces, adding timeless elegance and easy maintenance. With 6 bedrooms and 6.5 baths, there’s room for everyone – and then some. Five of the bedrooms come complete with full baths and walk-in closets, while a separate guest bedroom is conveniently located near another full bath. One of the standout features is the private mother-in- law suite with its own entrance, offering independence and comfort for extended family or guests. Upstairs, you'll find even more space to spread out, including a study, bonus room / game room – perfect for crafting, exercising, or a home office. Step outside and the luxury continues. Whether you’re sipping coffee on the two-story front porch, enjoying a peaceful walk on your wooded property, or hosting a summer pool party around the 20x40 in-ground saltwater pool with diving board and slide, you’ll appreciate the tranquility of country living just 3 miles from town. Additional features include: Geothermal heating and cooling for energy efficiency, Gas tankless water heater for endless hot water, Gas fireplace for cozy evenings, A spacious 2-car garage, Covered back porch for year-round outdoor enjoyment, and Alarm system for peace of mind. With monthly utilities averaging just $400 for electric, $75 for water, and $50 for propane, this home offers luxurious living without compromising efficiency. This is more than a home—it’s the kind of place where everyone wants to gather, where children grow up with space to explore, and where life’s best moments unfold. Come experience the best of both worlds – peace, privacy, and convenience – at 240 Wolfpen Branch.
Contact an agent
Home facts
- Year built:2016
- Listing ID #:58585
- Added:222 day(s) ago
- Updated:November 23, 2025 at 04:03 PM
Rooms and interior
- Bedrooms:6
- Total bathrooms:7
- Full bathrooms:6
- Half bathrooms:1
- Living area:5,571 sq. ft.
Heating and cooling
- Cooling:Geo-Thermal
- Heating:Geo-Thermal
Structure and exterior
- Roof:Composition Shingles
- Year built:2016
- Building area:5,571 sq. ft.
Utilities
- Water:Public Water
- Sewer:Septic
Finances and disclosures
- Price:$650,000
- Price per sq. ft.:$116.68
New listings near 240 Wolfpen Branch
- New
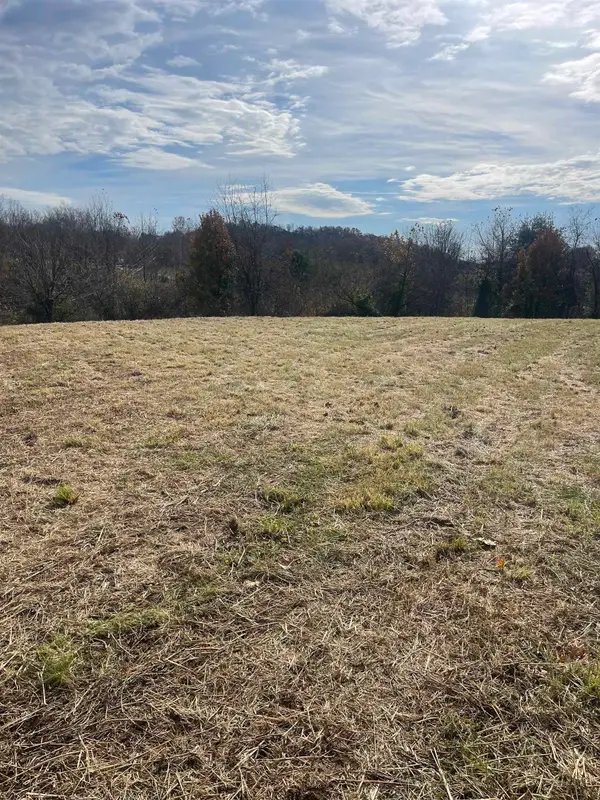 $29,900Active0 Acres
$29,900Active0 Acres0 Lakepoint Drive, grayson, KY 41143
MLS# 59768Listed by: RE/MAX REALTY CONNECTION, LLC  $349,000Active3 beds 2 baths2,240 sq. ft.
$349,000Active3 beds 2 baths2,240 sq. ft.240 Walnut Lane, grayson, KY 41143
MLS# 59756Listed by: ROSS REAL ESTATE SERVICES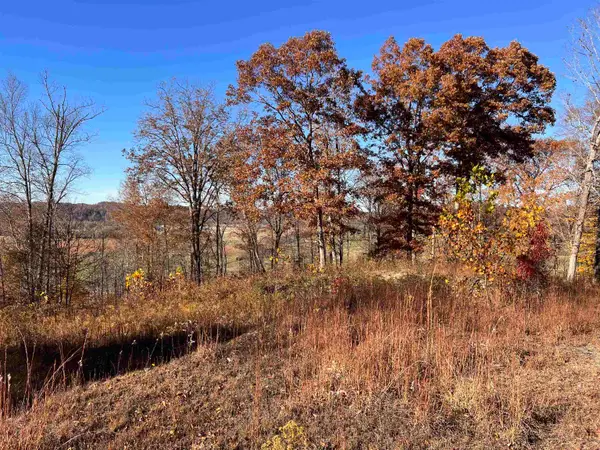 $94,900Active8.49 Acres
$94,900Active8.49 AcresSleepy Hollow, 8.49 acres, grayson, KY 41143
MLS# 59746Listed by: ROSS REAL ESTATE SERVICES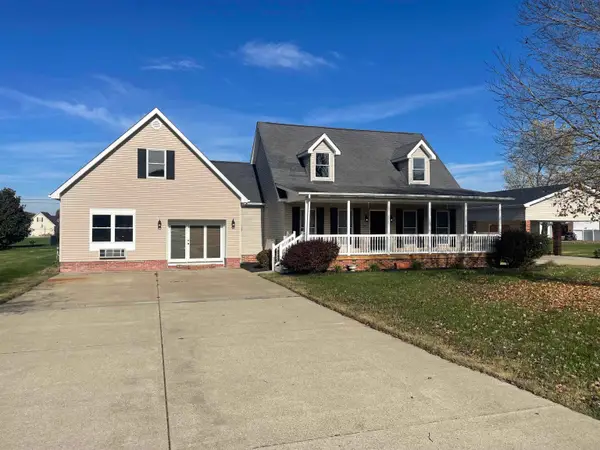 $399,900Active4 beds 3 baths2,900 sq. ft.
$399,900Active4 beds 3 baths2,900 sq. ft.345 Riverbend Way, grayson, KY 41143
MLS# 59732Listed by: ROSS REAL ESTATE SERVICES $35,900Active1 beds 1 baths400 sq. ft.
$35,900Active1 beds 1 baths400 sq. ft.265 Berry Patch Lane, grayson, KY 41143
MLS# 59704Listed by: ROSS REAL ESTATE SERVICES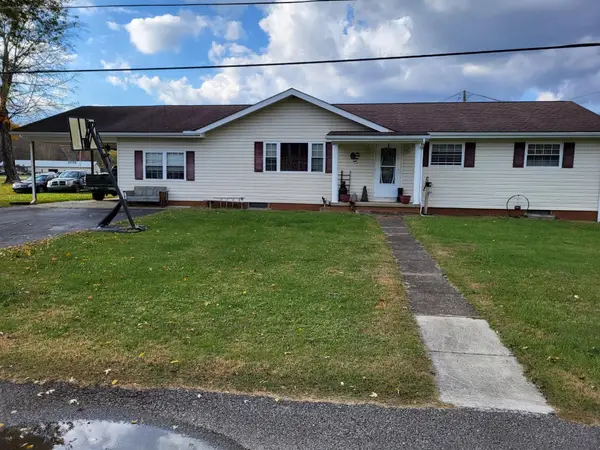 $189,900Active3 beds 1 baths1,706 sq. ft.
$189,900Active3 beds 1 baths1,706 sq. ft.108 Wildcat Drive, grayson, KY 41143
MLS# 59697Listed by: P.S. ROBINSON REALTY $245,000Active2 beds 2 baths1,320 sq. ft.
$245,000Active2 beds 2 baths1,320 sq. ft.197 Condominium Drive, grayson, KY 41143
MLS# 59695Listed by: P.S. ROBINSON REALTY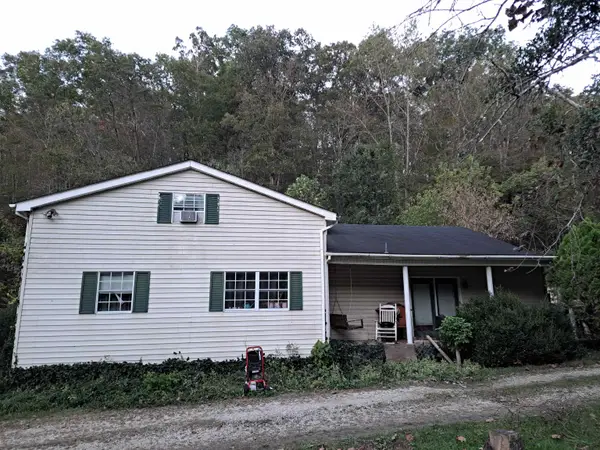 $350,000Active4 beds 3 baths2,000 sq. ft.
$350,000Active4 beds 3 baths2,000 sq. ft.10640 State Hwy 9, grayson, KY 41143
MLS# 59664Listed by: GREAT AMERICAN REALTY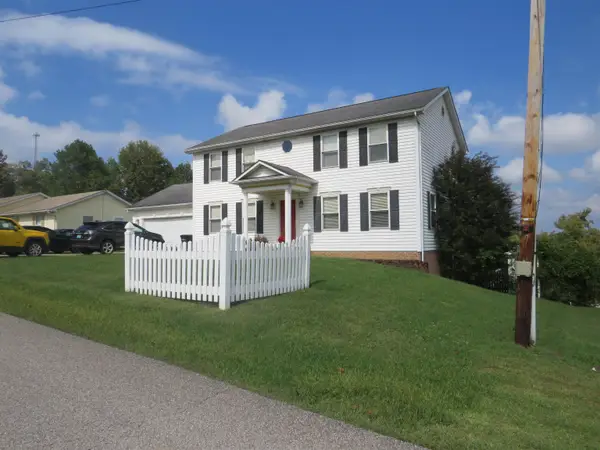 $339,900Active5 beds 4 baths3,400 sq. ft.
$339,900Active5 beds 4 baths3,400 sq. ft.84 Woodcrest Drive, grayson, KY 41143
MLS# 59551Listed by: SCENIC HILLS REALTY INC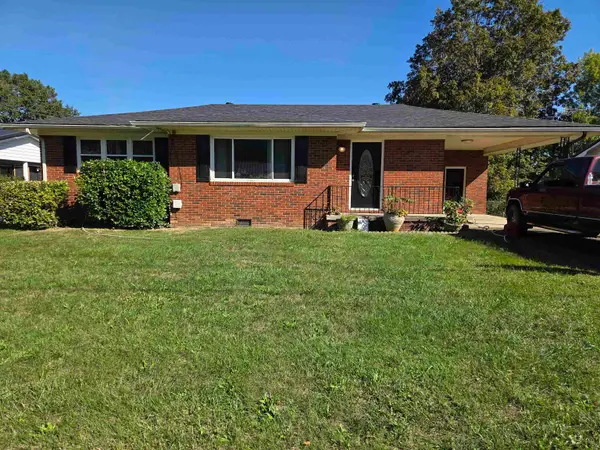 $170,000Active3 beds 2 baths1,120 sq. ft.
$170,000Active3 beds 2 baths1,120 sq. ft.312 N Court St, grayson, KY 41143
MLS# 59539Listed by: CENTURY 21 ADVANTAGE REALTY
